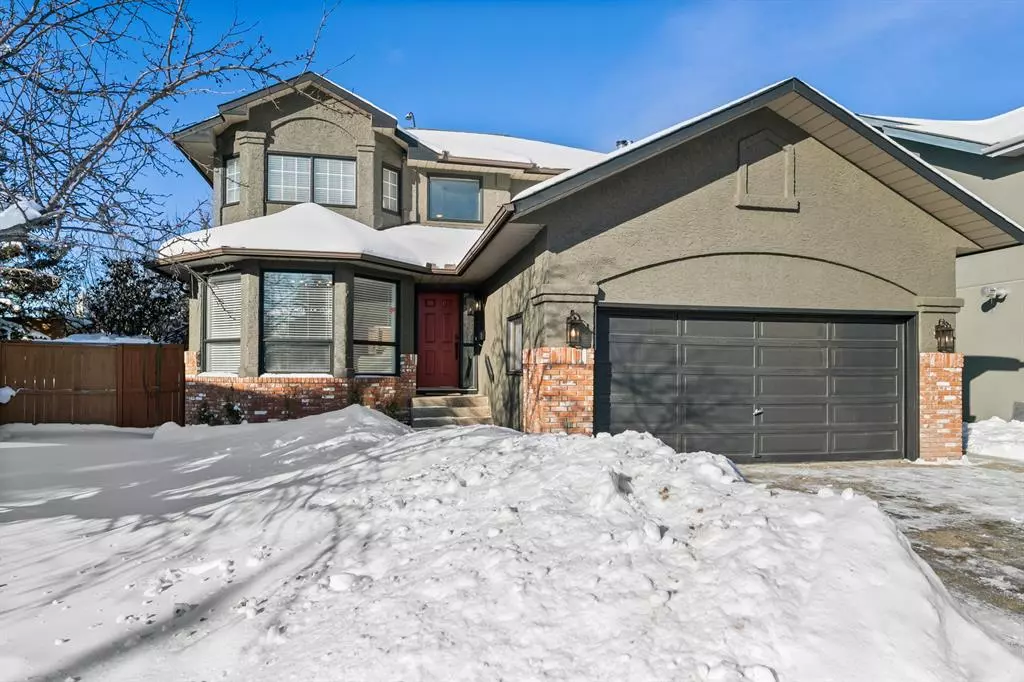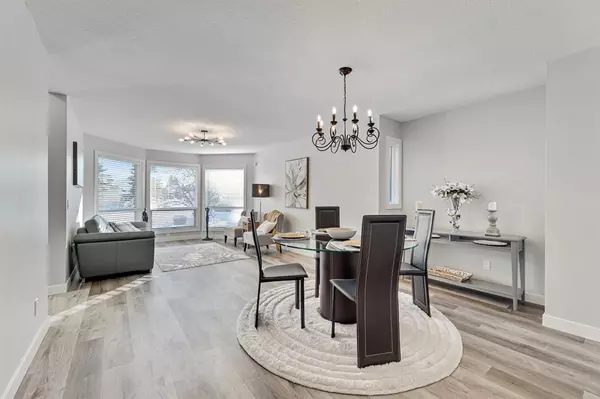$905,000
$890,000
1.7%For more information regarding the value of a property, please contact us for a free consultation.
47 Canterbury CT SW Calgary, AB T2W 6C2
4 Beds
4 Baths
2,297 SqFt
Key Details
Sold Price $905,000
Property Type Single Family Home
Sub Type Detached
Listing Status Sold
Purchase Type For Sale
Square Footage 2,297 sqft
Price per Sqft $393
Subdivision Canyon Meadows
MLS® Listing ID A2029267
Sold Date 03/10/23
Style 2 Storey
Bedrooms 4
Full Baths 3
Half Baths 1
Originating Board Calgary
Year Built 1988
Annual Tax Amount $4,171
Tax Year 2022
Lot Size 5,629 Sqft
Acres 0.13
Property Description
This luxurious 4 bedroom, 3 bathroom home is the epitome of elegance and style. As you enter, you will be immediately captivated by the quality, Canadian craftsmanship and design, adorned with expansive windows that allow natural light to cascade in. The main floor is the perfect space for entertaining guests, with a spacious living room that flows seamlessly into the dining room. Master bedroom oasis featuring private balcony, ensuite with soaker tub, his and her sinks and his and her closets. Enormous bedrooms with a Jack and Jill bathroom. The glass wine cellar is one of the many features of this home. The basement offers a private home gym, large recreational room, and a fourth bedroom. With your oversized driveway, your guests will have lots of space to park. The master retreat, features a private balcony which is perfect for a morning coffee, and an ensuite complete with a soaker tub, his and hers sinks as well as his and her closets. The upper story bedrooms are enormous with a jack and jill bathroom. The glass wine cellar is one of the many unique features of this home that is sure to impress your guests. The basement also offers a private home gym, a large recreational room, and a fourth bedroom that offers privacy and a quiet space for guests or family members. The backyard is private and with the oversized driveway you have lots of space to park. Located in the serene neighbourhood of Canyon Meadows, Canterbury Court is an Estates community that offers a high standard of living. The community is surrounded by lush green spaces, including parks and nature reserves. Fish Creek Provincial Park, one of the largest urban parks in North America, is located just a few minutes away from the community. Residents can take advantage of opportunities for hiking, biking, fishing, and picnicking, making it a perfect place for an afternoon getaway. Canterbury Court Estates also provides access to various amenities, including schools, shopping centres, and healthcare facilities. For those who love sports, the community features a variety of recreational facilities, such as tennis courts, soccer fields, and skating rinks. The Canyon Meadows Golf and Country Club is also located in the vicinity, offering a great golfing experience. Canterbury Court Estates is an exceptional community that offers spacious and elegant homes, access to green spaces and recreational activities, and proximity to various schools and amenities. It is the perfect place for anyone looking for a luxurious and comfortable living experience in Calgary.
Location
Province AB
County Calgary
Area Cal Zone S
Zoning R-C1
Direction E
Rooms
Other Rooms 1
Basement Finished, Full
Interior
Interior Features Built-in Features, Chandelier, Closet Organizers, Double Vanity, Dry Bar, Kitchen Island, Open Floorplan, Recessed Lighting, Soaking Tub, Storage, Walk-In Closet(s)
Heating Forced Air, Natural Gas
Cooling None
Flooring Carpet, Laminate, Tile
Fireplaces Number 1
Fireplaces Type Brick Facing, Family Room, Wood Burning
Appliance Built-In Oven, Dishwasher, Dryer, Microwave, Range Hood, Refrigerator, Washer, Wine Refrigerator
Laundry In Basement, Main Level, Multiple Locations
Exterior
Parking Features Double Garage Attached, Multiple Driveways
Garage Spaces 2.0
Garage Description Double Garage Attached, Multiple Driveways
Fence Fenced
Community Features Golf, Park, Schools Nearby, Playground, Pool, Sidewalks, Street Lights, Tennis Court(s), Shopping Nearby
Roof Type Asphalt Shingle
Porch Balcony(s), Deck
Lot Frontage 32.97
Total Parking Spaces 8
Building
Lot Description Back Yard, Front Yard, Landscaped, Many Trees
Foundation Poured Concrete
Architectural Style 2 Storey
Level or Stories Two
Structure Type Brick,Stucco,Wood Frame
Others
Restrictions Restrictive Covenant-Building Design/Size,Utility Right Of Way
Tax ID 76733552
Ownership Private
Read Less
Want to know what your home might be worth? Contact us for a FREE valuation!

Our team is ready to help you sell your home for the highest possible price ASAP





