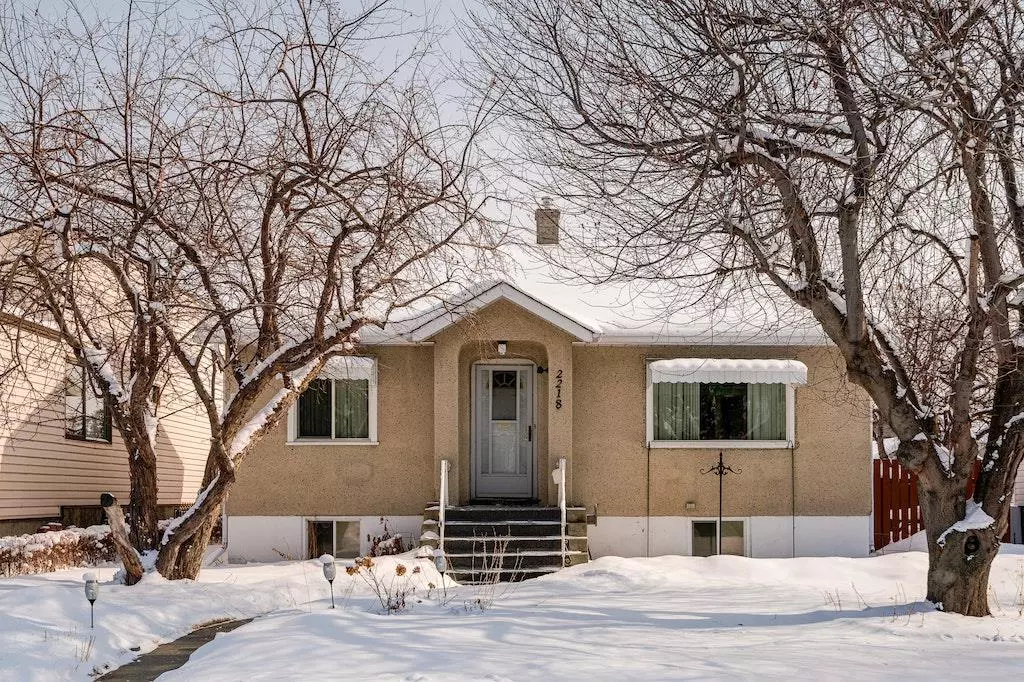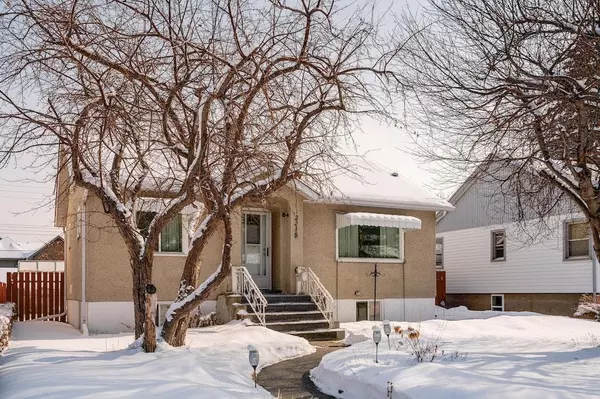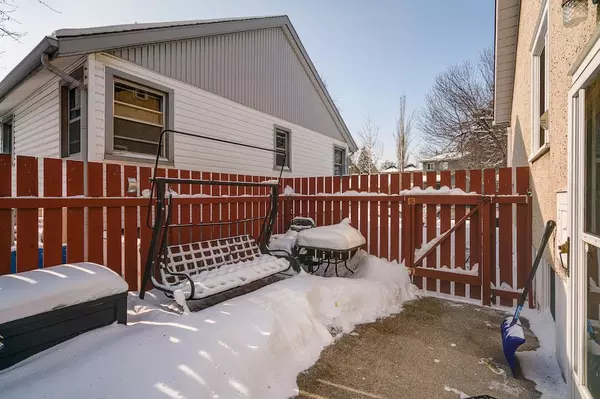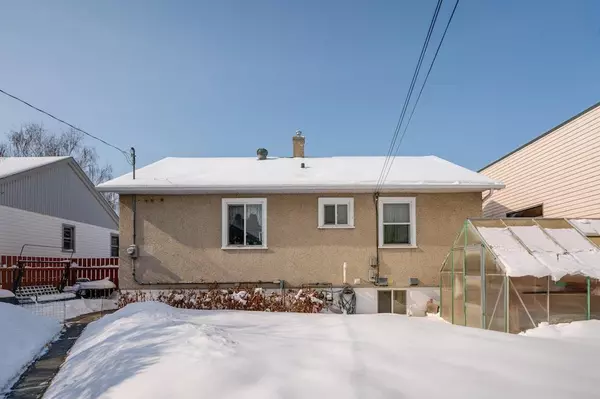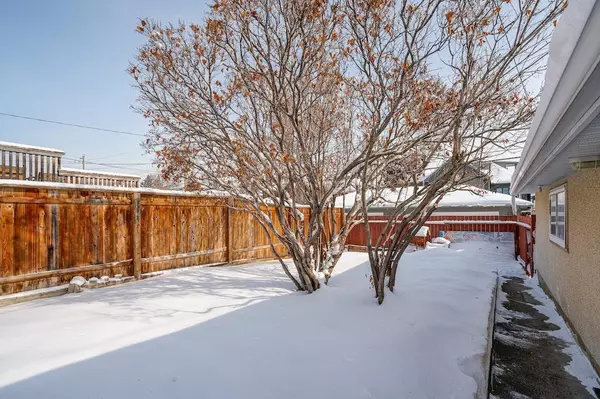$681,250
$624,900
9.0%For more information regarding the value of a property, please contact us for a free consultation.
2218 25 ST SW Calgary, AB T3E1X4
3 Beds
2 Baths
819 SqFt
Key Details
Sold Price $681,250
Property Type Single Family Home
Sub Type Detached
Listing Status Sold
Purchase Type For Sale
Square Footage 819 sqft
Price per Sqft $831
Subdivision Richmond
MLS® Listing ID A2030110
Sold Date 03/09/23
Style Bungalow
Bedrooms 3
Full Baths 2
Originating Board Calgary
Year Built 1946
Annual Tax Amount $3,928
Tax Year 2022
Lot Size 6,243 Sqft
Acres 0.14
Property Description
ATTENTION builders and investors! PRIME 50x125' (6,243 Sq Ft) R-C2 zoned lot, perfectly positioned in one of Calgary's most desirable and mature inner-city communities, Richmond. An unmatched opportunity to purchase a property to create your luxury estate home right away, subdivide, or with a bit of TLC, live or rent while you create magic on paper designing your dream home. The current bungalow presents a truly functional floor plan with bright living and dining rooms, and 2 spacious bedrooms on the main floor that share a full bath. Travelling downstairs, you will discover another bedroom and full bath, family room, laundry, and a utility room with plenty of space for storage. Don't miss the large, fenced backyard and double detached garage with workshop. A short commute into downtown, and mere minutes to the boutique shopping and incredible eateries of the 17th Avenue Entertainment District and Marda Loop; ease of access to Crowchild, Bow and Glenmore Trails for a quick commute; the Killarney Rec Centre, incredible parks, schools, golf, tennis courts and public transportation are all close by. Don't miss this one, there won't be many properties like it!
Location
Province AB
County Calgary
Area Cal Zone Cc
Zoning R-C2
Direction W
Rooms
Basement Finished, Full
Interior
Interior Features Ceiling Fan(s), Storage
Heating Forced Air, Natural Gas
Cooling None
Flooring Carpet, Ceramic Tile, Vinyl
Appliance Dryer, Electric Stove, Freezer, Portable Dishwasher, Refrigerator, Washer
Laundry In Basement, Laundry Room
Exterior
Parking Features Double Garage Detached, Driveway, Garage Door Opener, Garage Faces Rear, Workshop in Garage
Garage Spaces 2.0
Garage Description Double Garage Detached, Driveway, Garage Door Opener, Garage Faces Rear, Workshop in Garage
Fence Fenced
Community Features Golf, Park, Schools Nearby, Playground, Pool, Sidewalks, Street Lights, Shopping Nearby
Roof Type Asphalt Shingle
Porch Patio
Lot Frontage 15.24
Exposure W
Total Parking Spaces 2
Building
Lot Description Back Lane, Back Yard, Few Trees, Front Yard, Landscaped, Street Lighting, Private, Rectangular Lot
Foundation Poured Concrete
Architectural Style Bungalow
Level or Stories One
Structure Type Stucco,Wood Frame
Others
Restrictions None Known
Tax ID 76548884
Ownership Private
Read Less
Want to know what your home might be worth? Contact us for a FREE valuation!

Our team is ready to help you sell your home for the highest possible price ASAP

