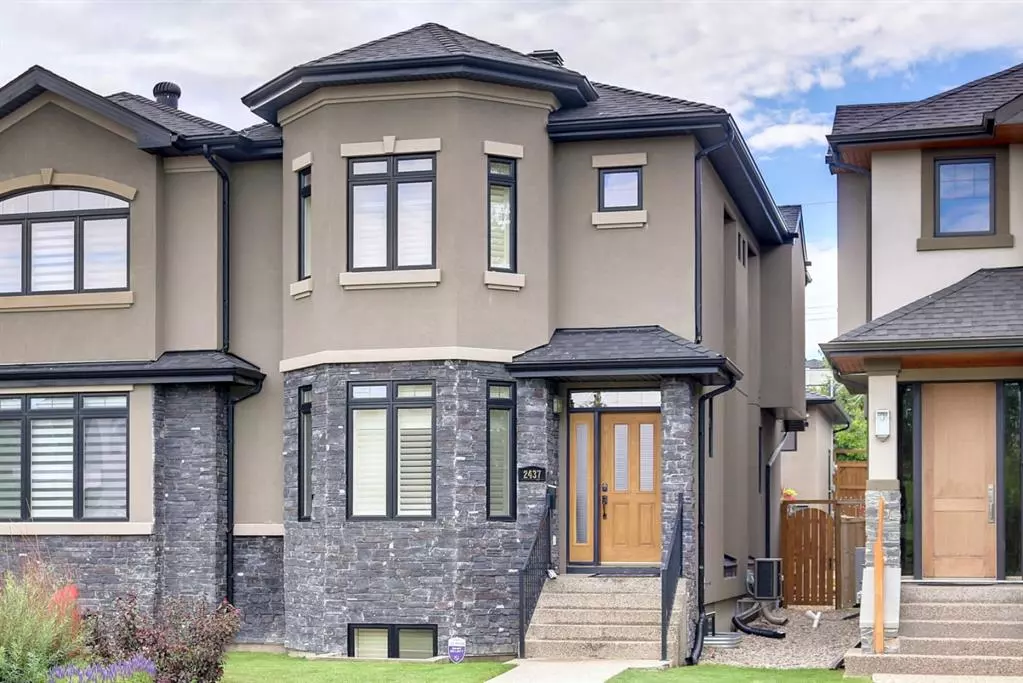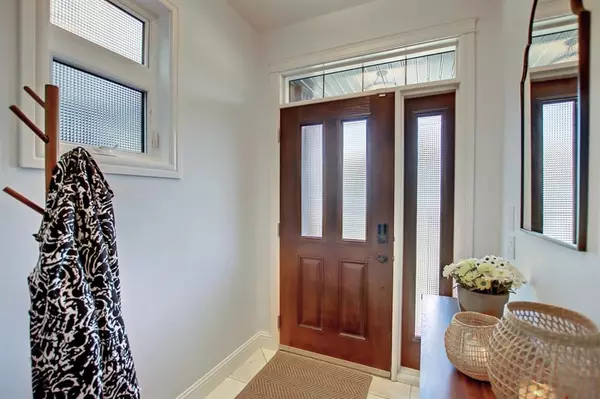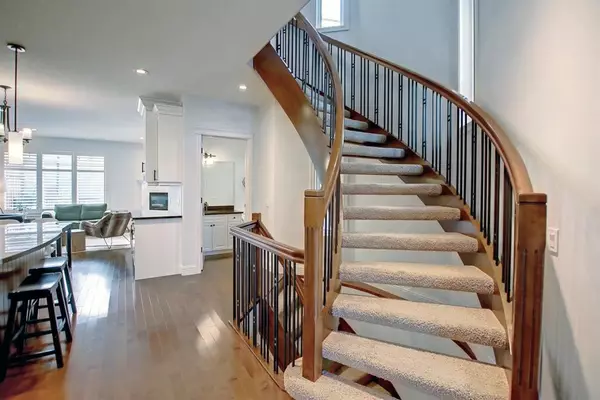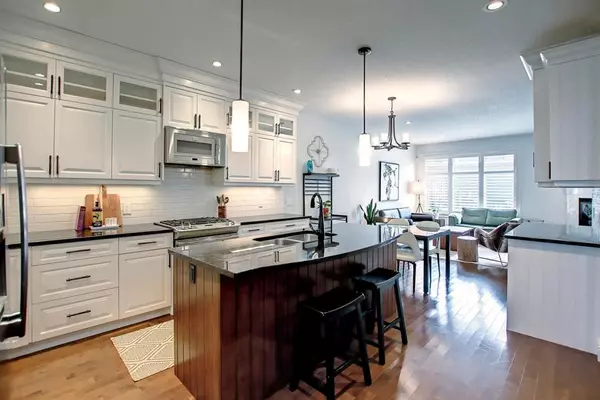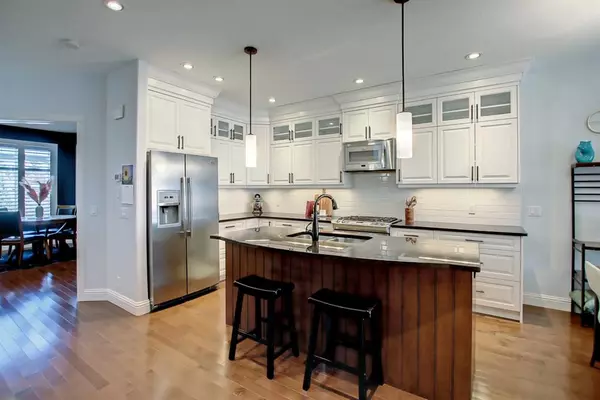$827,500
$799,900
3.5%For more information regarding the value of a property, please contact us for a free consultation.
2437 28 AVE SW Calgary, AB T2T 1L1
4 Beds
5 Baths
1,802 SqFt
Key Details
Sold Price $827,500
Property Type Single Family Home
Sub Type Semi Detached (Half Duplex)
Listing Status Sold
Purchase Type For Sale
Square Footage 1,802 sqft
Price per Sqft $459
Subdivision Richmond
MLS® Listing ID A2026668
Sold Date 03/09/23
Style 2 Storey,Side by Side
Bedrooms 4
Full Baths 4
Half Baths 1
Originating Board Calgary
Year Built 2010
Annual Tax Amount $5,855
Tax Year 2022
Lot Size 3,121 Sqft
Acres 0.07
Property Description
ONE OF A KIND REVENUE SUITE SEPARATE FROM MAIN HOUSE! Need a secondary living space separate from the main house for a home office, fitness centre or for adult family members, visitors or tenants to live in & enjoy? This one has it! ILLEGAL SUITE in the basement of the oversized detached garage with separate entrance, full bath, kitchen & spacious open plan. Elegance & quality abound in this beautifully maintained home in the ever-popular community of Richmond. 2,900 S.F of developed living space! Walk to schools, parks, shopping, Marda Loop shops and bistros. Great access for a quick commute to the City Centre. Inside you'll discover a very open plan flooded in natural light from an abundance of large windows. Gorgeous circular staircase lets light and space flow from the top floor all the way down to the fully finished basement. Large main floor flex room perfect for formal dining or a home office. Sparkling white kitchen accented with granite counter tops & high-end stainless-steel appliances including a 4 burner gas stove. Upstairs has convenient laundry room, 2 spacious spare bedrooms both with walk-in closets. The Master retreat will pamper you with open, vaulted space that fits a king sized bed and full bedroom suite of furniture. The walk-in closet has loads of hanging space as well as 2 built in dressers. The ensuite is a spa at home featuring a deep soaker tub, oversized glass shower & His & Hers granite vanity. Basement adds a 4th bedroom, huge rec room with built-in bar & built-in entertainment centre. Low maintenance backyard has artificial turf & perennial beds, enjoys a South exposure creating a sunny place to enjoy BBQ's on the low maintenance deck. This home is loaded with extras, luxury comfort, a fabulous location, great neighbours & will not disappoint!
Location
Province AB
County Calgary
Area Cal Zone Cc
Zoning R-C2
Direction N
Rooms
Other Rooms 1
Basement Finished, Full, Suite
Interior
Interior Features Granite Counters, High Ceilings, Kitchen Island, Open Floorplan, Recessed Lighting
Heating Forced Air, Natural Gas
Cooling Central Air
Flooring Carpet, Ceramic Tile, Hardwood
Fireplaces Number 1
Fireplaces Type Gas, Glass Doors, Great Room, Mantle, Tile
Appliance Bar Fridge, Dishwasher, Garage Control(s), Gas Stove, Microwave Hood Fan, Refrigerator, Washer/Dryer, Window Coverings
Laundry Laundry Room
Exterior
Parking Features Alley Access, Double Garage Detached, Insulated, Oversized
Garage Spaces 2.0
Garage Description Alley Access, Double Garage Detached, Insulated, Oversized
Fence Fenced
Community Features Park, Schools Nearby, Playground, Shopping Nearby
Roof Type Asphalt Shingle
Porch Deck, Patio
Lot Frontage 24.97
Exposure N
Total Parking Spaces 2
Building
Lot Description Cul-De-Sac, Rectangular Lot
Foundation Poured Concrete
Architectural Style 2 Storey, Side by Side
Level or Stories Two
Structure Type Stone,Stucco,Wood Frame
Others
Restrictions None Known
Tax ID 76827555
Ownership Private
Read Less
Want to know what your home might be worth? Contact us for a FREE valuation!

Our team is ready to help you sell your home for the highest possible price ASAP

