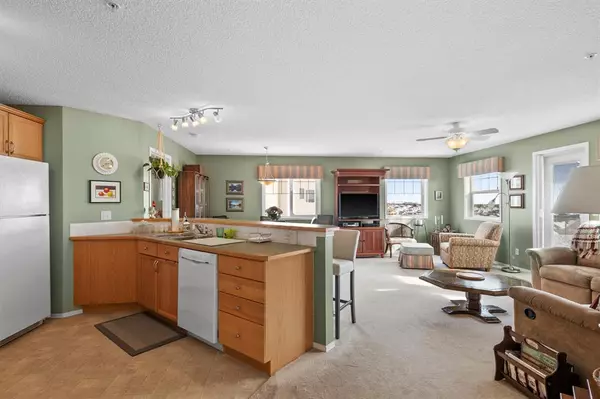$303,000
$289,900
4.5%For more information regarding the value of a property, please contact us for a free consultation.
928 Arbour Lake RD NW #2205 Calgary, AB T3G 5T2
2 Beds
2 Baths
1,092 SqFt
Key Details
Sold Price $303,000
Property Type Condo
Sub Type Apartment
Listing Status Sold
Purchase Type For Sale
Square Footage 1,092 sqft
Price per Sqft $277
Subdivision Arbour Lake
MLS® Listing ID A2029381
Sold Date 03/09/23
Style Low-Rise(1-4)
Bedrooms 2
Full Baths 2
Condo Fees $621/mo
HOA Fees $17/ann
HOA Y/N 1
Originating Board Calgary
Year Built 2004
Annual Tax Amount $1,733
Tax Year 2022
Property Description
Welcome to this lovely end unit condo, located in the adult-oriented 55+ Calvannah Village. This amazing location backs onto a small grove of trees, offering a peaceful retreat with beautiful views of the city and mountains. As you step inside, you will be greeted by a bright and cheerful open floor-plan that flows seamlessly from one room to the next. The spacious family room area is perfect for gathering with friends and family, while the kitchen features beautiful oak cabinetry, a tiered breakfast bar, and there is a good-size dining nook. The balcony is a wonderful spot to enjoy the views and fresh air, and it also comes equipped with a gas hookup for warm weather BBQ's. The primary bedroom is spacious and boasts a walk-thru closet to the ensuite, complete with a shower. The second bedroom is currently being used as a sewing room, but it also has built-ins and a full double Murphy bed that is included, making it perfect for guests. This condo also comes with newer blinds, a main bathroom, the convenience of in-suite storage, and laundry facilities. The heated, underground parking space is conveniently located right by the staircase for easy access and there is additional storage with the parking space. The pet-free, adult building is well-run, with an excellent condo board and numerous amenities. The clubhouse, guest suites, fitness room, library, games area, and banquet room with a full kitchen are all available for your enjoyment. A short drive away, you can take full advantage of the additional activities that only a lakeside community can provide, including fishing, boating, swimming, ice skating, and much more! This wonderful community is also home to an extensive pathway system, diverse shops, and fantastic restaurants, making it the perfect place to call home.
Location
Province AB
County Calgary
Area Cal Zone Nw
Zoning M-C1 d75
Direction N
Rooms
Other Rooms 1
Interior
Interior Features No Animal Home, No Smoking Home, See Remarks, Walk-In Closet(s)
Heating Boiler, In Floor, Natural Gas
Cooling None
Flooring Carpet, Linoleum
Appliance Dishwasher, Dryer, Microwave, Microwave Hood Fan, Refrigerator, Stove(s), Washer, Window Coverings
Laundry In Unit
Exterior
Parking Features Parkade, Underground
Garage Description Parkade, Underground
Community Features Clubhouse, Fishing, Lake, Park, Schools Nearby, Playground, Tennis Court(s), Shopping Nearby
Amenities Available Elevator(s), Guest Suite, Parking, Party Room, Recreation Facilities, Visitor Parking
Roof Type Asphalt Shingle
Porch Balcony(s)
Exposure S
Total Parking Spaces 1
Building
Story 4
Foundation Poured Concrete
Architectural Style Low-Rise(1-4)
Level or Stories Single Level Unit
Structure Type Vinyl Siding,Wood Frame
Others
HOA Fee Include Common Area Maintenance,Heat,Insurance,Professional Management,Reserve Fund Contributions,Sewer,Snow Removal,Water
Restrictions Adult Living,Easement Registered On Title,Pets Not Allowed,Restrictive Covenant-Building Design/Size
Tax ID 76783665
Ownership Private
Pets Allowed No
Read Less
Want to know what your home might be worth? Contact us for a FREE valuation!

Our team is ready to help you sell your home for the highest possible price ASAP





