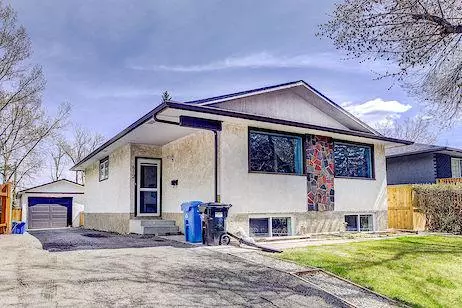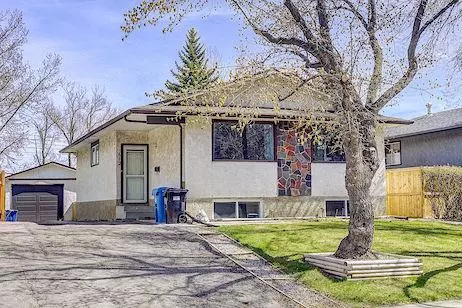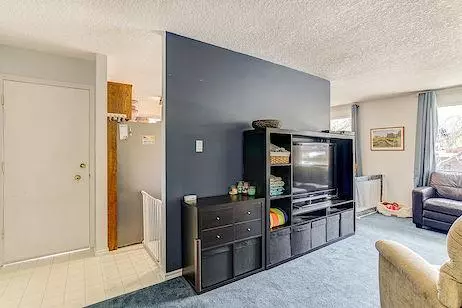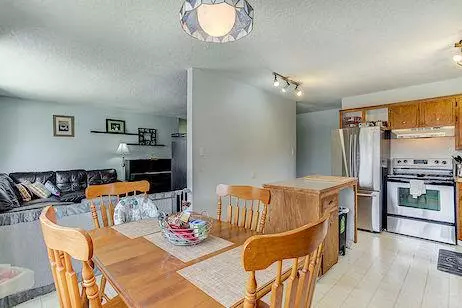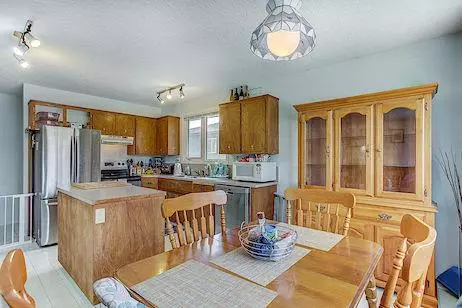$514,500
$489,900
5.0%For more information regarding the value of a property, please contact us for a free consultation.
612 Cantrell DR SW Calgary, AB T2W 1W7
5 Beds
3 Baths
1,130 SqFt
Key Details
Sold Price $514,500
Property Type Single Family Home
Sub Type Detached
Listing Status Sold
Purchase Type For Sale
Square Footage 1,130 sqft
Price per Sqft $455
Subdivision Canyon Meadows
MLS® Listing ID A2026711
Sold Date 03/06/23
Style Bungalow
Bedrooms 5
Full Baths 2
Half Baths 1
Originating Board Calgary
Year Built 1973
Annual Tax Amount $2,759
Tax Year 2022
Lot Size 6,964 Sqft
Acres 0.16
Property Description
Fantastic Investment property in desirable Canyon Meadows for this detached home with great curb appeal! Live up and rent down or rent out the whole property, this is a rare opportunity to get into a detached house in this area at this price! Situated on a quiet street with a detached single car garage within walking distance to numerous highly desirable schools, parks, stores and the C-Train. The main level offers 3 bedrooms with the primary having its own 2 piece ensuite. Additionally you will find a full 4 piece bathroom that has been tastefully updated. The main floor kitchen has loads of counter space, storage, stainless appliances, and has room for an eat in table. The lower level conveniently includes its own entrance, has 2 large bedrooms with egress windows, new vinyl plank flooring and an updated kitchen. Other recent updates include the furnace, air conditioner, and numerous windows. The large back yard has a large patio and is very private. Laundry is shared and is easily accessed by both levels. Won't last!
Location
Province AB
County Calgary
Area Cal Zone S
Zoning R-C1
Direction W
Rooms
Other Rooms 1
Basement Separate/Exterior Entry, Full, Suite
Interior
Interior Features Closet Organizers, Separate Entrance, Storage, Vinyl Windows, Wood Windows
Heating Forced Air, Natural Gas
Cooling Central Air
Flooring Carpet, Linoleum, Vinyl Plank
Appliance Central Air Conditioner, Dishwasher, Dryer, Electric Oven, Refrigerator, Stove(s), Washer
Laundry In Basement
Exterior
Parking Features Driveway, Off Street, RV Access/Parking, Single Garage Detached
Garage Spaces 1.0
Garage Description Driveway, Off Street, RV Access/Parking, Single Garage Detached
Fence Fenced
Community Features Park, Schools Nearby, Playground, Pool, Sidewalks, Tennis Court(s), Shopping Nearby
Roof Type Asphalt Shingle
Porch Deck
Lot Frontage 44.98
Exposure W
Total Parking Spaces 4
Building
Lot Description Rectangular Lot
Foundation Poured Concrete
Architectural Style Bungalow
Level or Stories One
Structure Type Stucco,Wood Frame
Others
Restrictions None Known
Tax ID 76373789
Ownership Private
Read Less
Want to know what your home might be worth? Contact us for a FREE valuation!

Our team is ready to help you sell your home for the highest possible price ASAP

