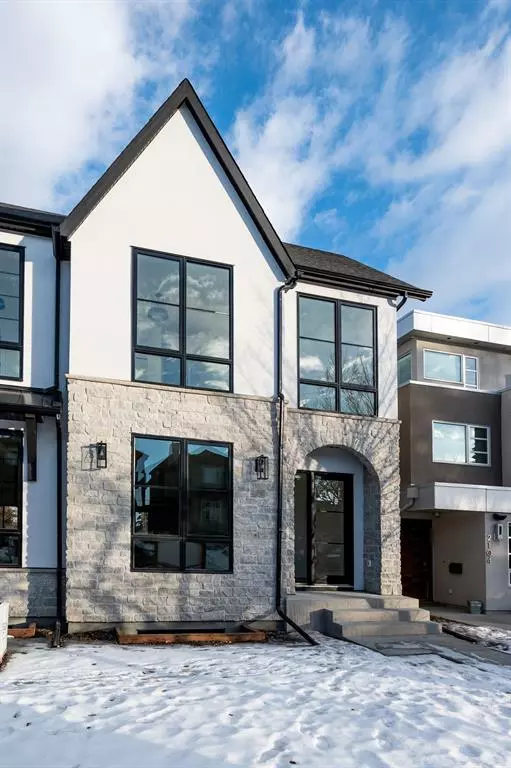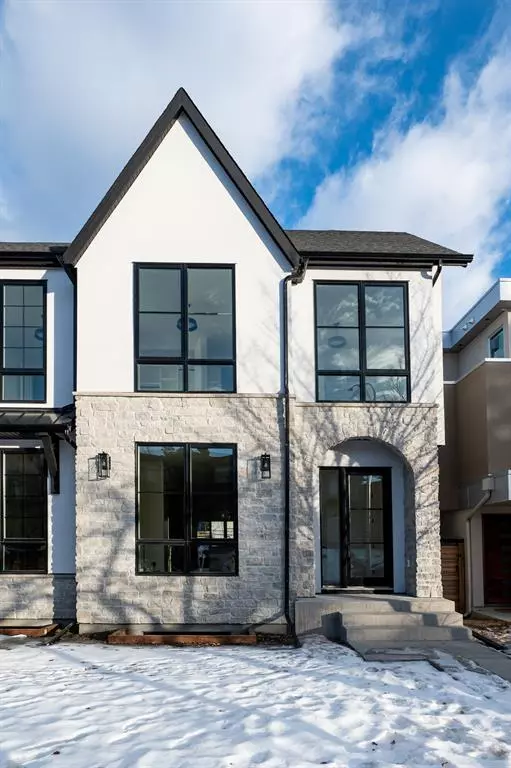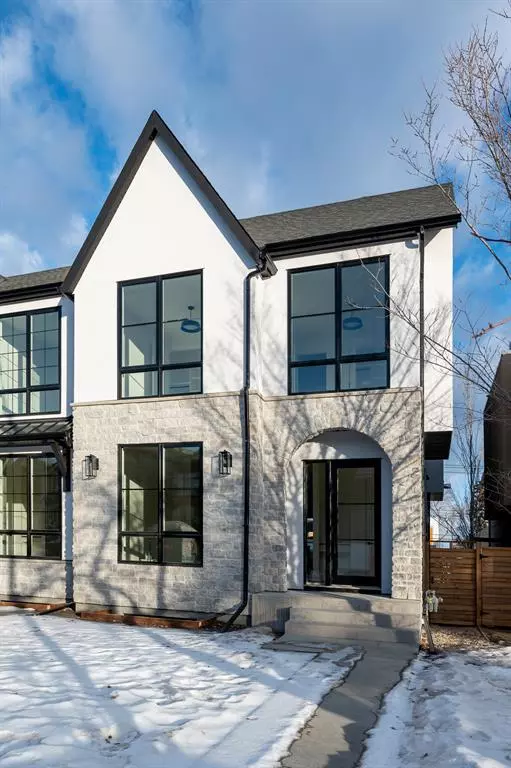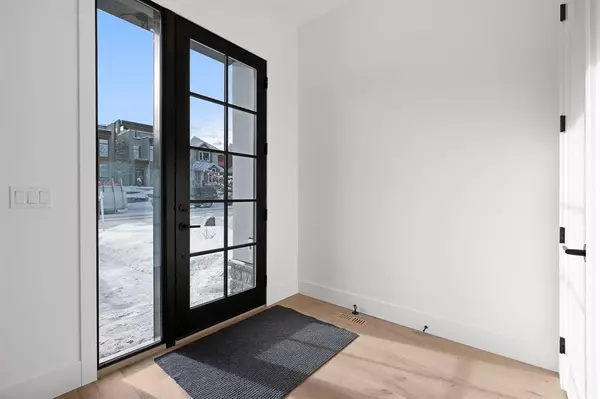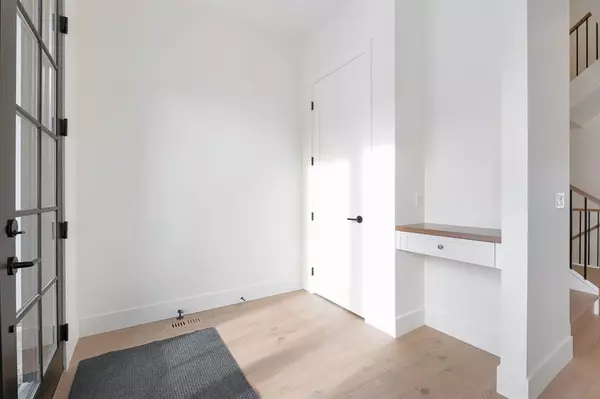$1,150,000
$1,175,000
2.1%For more information regarding the value of a property, please contact us for a free consultation.
2110 28 AVE SW Calgary, AB T2T 1K5
4 Beds
4 Baths
1,902 SqFt
Key Details
Sold Price $1,150,000
Property Type Single Family Home
Sub Type Semi Detached (Half Duplex)
Listing Status Sold
Purchase Type For Sale
Square Footage 1,902 sqft
Price per Sqft $604
Subdivision Richmond
MLS® Listing ID A2022193
Sold Date 03/06/23
Style 2 Storey,Side by Side
Bedrooms 4
Full Baths 3
Half Baths 1
Originating Board Calgary
Year Built 2023
Annual Tax Amount $4,729
Tax Year 2022
Lot Size 3,124 Sqft
Acres 0.07
Property Description
Built by Resovia Homes, this 3+1 bedroom home with over 2,700 sq ft of developed living space, including a fully developed WALK-OUT BASEMENT, displays true craftsmanship & attention to detail throughout. The open main level offers wide plank hardwood floors, high ceilings & is flooded with natural light, showcasing the front dining area with tasteful light fixture which flows effortlessly into the kitchen which is beautifully finished with quartz counter tops, plenty of crisp white cabinetry complimented by a huge island/eating bar & high-end appliances. The living room with feature fireplace & built-ins is open to the kitchen, creating a perfect space for family time or entertaining in style. A mudroom & 2 piece powder room complete the main level. An elegant staircase leads to the second level which hosts 3 bedrooms, a 5 piece main bath & laundry room with sink & storage. The primary bedroom with tray ceiling features a walk-in closet & a luxurious, private 5 piece ensuite with heated floors, dual sinks, relaxing freestanding soaker tub & separate shower. Development in the fully developed walk-out basement includes roughed in hydronic in-floor heat, a huge family/media room with wet bar – ideal for movie or game night! A flex room, fourth bedroom & 3 piece bath are the finishing touches to the basement. Further features include a central vacuum system, roughed in air conditioning & speakers, back yard with deck, patio & access to the double detached garage. The inner-city location can't be beat – close to vibrant Marda Loop, excellent schools, shopping, public transit & has easy access to 26th Avenue & Crowchild Trail.
Location
Province AB
County Calgary
Area Cal Zone Cc
Zoning R-C2
Direction S
Rooms
Other Rooms 1
Basement Finished, Walk-Out
Interior
Interior Features Bookcases, Breakfast Bar, Built-in Features, Central Vacuum, Chandelier, Closet Organizers, Double Vanity, High Ceilings, Kitchen Island, Recessed Lighting, Soaking Tub, Walk-In Closet(s), Wet Bar
Heating In Floor, Electric, Forced Air, Natural Gas
Cooling Rough-In
Flooring Carpet, Hardwood, Tile
Fireplaces Number 1
Fireplaces Type Gas, Living Room
Appliance Dishwasher, Dryer, Garage Control(s), Gas Stove, Microwave, Range Hood, Refrigerator, Washer
Laundry Sink, Upper Level
Exterior
Parking Features Double Garage Detached
Garage Spaces 2.0
Garage Description Double Garage Detached
Fence Fenced
Community Features Park, Schools Nearby, Playground, Sidewalks, Street Lights, Tennis Court(s), Shopping Nearby
Roof Type Asphalt Shingle
Porch Deck, Patio
Lot Frontage 25.0
Exposure S
Total Parking Spaces 2
Building
Lot Description Back Lane, Back Yard, Front Yard, Landscaped, Rectangular Lot
Foundation Poured Concrete
Architectural Style 2 Storey, Side by Side
Level or Stories Two
Structure Type Stone,Stucco,Wood Frame
New Construction 1
Others
Restrictions None Known
Ownership Private
Read Less
Want to know what your home might be worth? Contact us for a FREE valuation!

Our team is ready to help you sell your home for the highest possible price ASAP

