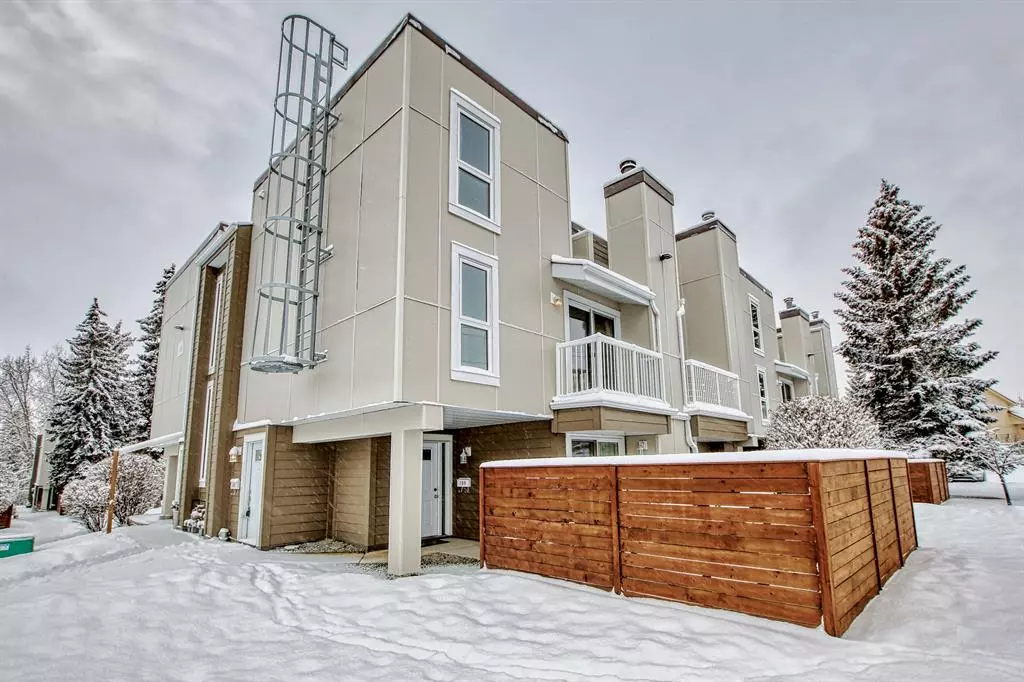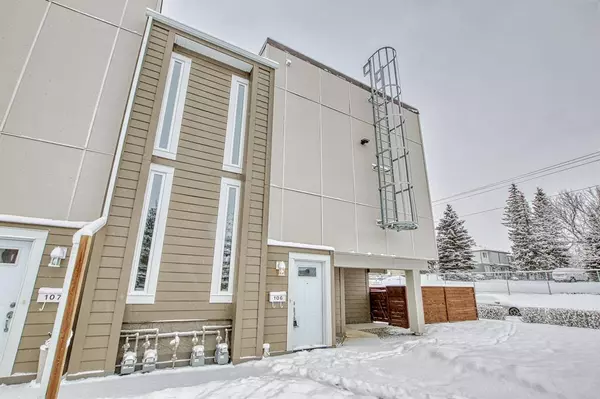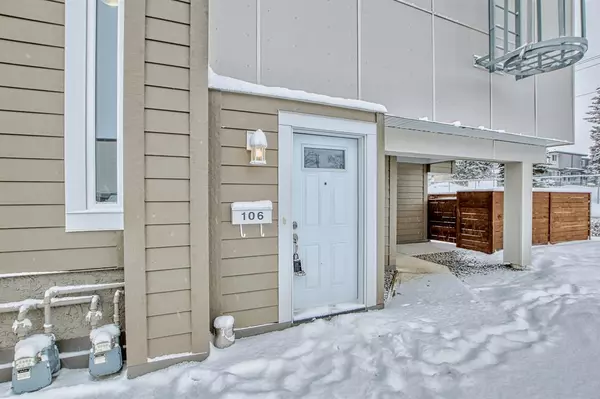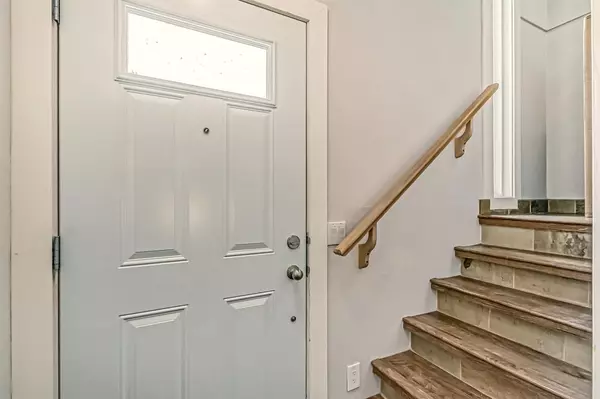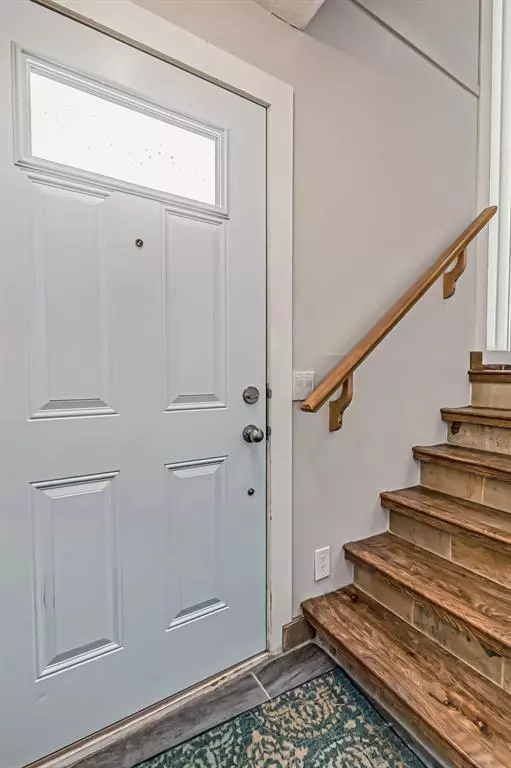$215,000
$200,000
7.5%For more information regarding the value of a property, please contact us for a free consultation.
13104 Elbow DR SW #106 Calgary, AB T2W2P2
2 Beds
1 Bath
1,138 SqFt
Key Details
Sold Price $215,000
Property Type Townhouse
Sub Type Row/Townhouse
Listing Status Sold
Purchase Type For Sale
Square Footage 1,138 sqft
Price per Sqft $188
Subdivision Canyon Meadows
MLS® Listing ID A2026713
Sold Date 03/03/23
Style 2 Storey
Bedrooms 2
Full Baths 1
Condo Fees $385
Originating Board Calgary
Year Built 1975
Annual Tax Amount $1,061
Tax Year 2022
Property Description
Welcome to this stunning townhome situated in the heart of Fish Creek, where you can experience the beauty of nature and convenient city living. This impressive 2-bedroom townhome offers over 1000 square feet of developed living space, making it a great value. The main floor boasts an expansive layout featuring laminate flooring, a spacious North-facing deck for outdoor entertainment, and bright windows that allow natural light to flood in. The functional kitchen/pantry area and ample living room space make this floor ideal for hosting family and friends. As you make your way upstairs on the open riser staircase, you'll be greeted by the primary bedroom that comes complete with a private deck. Additionally, the upper level offers a full 4-piece bathroom, and a good sized extra bedroom, which is perfect for a home office setup, guest room, or family use. The exterior of the building has undergone recent upgrades offering long-term value. Don't miss the opportunity to see this unit for yourself - book a private tour today!
Location
Province AB
County Calgary
Area Cal Zone S
Zoning MC1
Direction NE
Rooms
Basement None
Interior
Interior Features Vaulted Ceiling(s)
Heating Forced Air
Cooling Central Air
Flooring Vinyl Plank
Fireplaces Number 1
Fireplaces Type Wood Burning
Appliance Dishwasher, Dryer, Electric Oven, Microwave Hood Fan, Refrigerator, Washer
Laundry In Unit
Exterior
Parking Features Stall
Garage Description Stall
Fence None
Community Features Park, Schools Nearby, Shopping Nearby
Amenities Available None
Roof Type Flat Torch Membrane
Porch Balcony(s)
Exposure NE
Total Parking Spaces 1
Building
Lot Description See Remarks
Foundation Poured Concrete
Architectural Style 2 Storey
Level or Stories Two
Structure Type Wood Frame
Others
HOA Fee Include Common Area Maintenance,Insurance,Professional Management,Snow Removal
Restrictions None Known
Tax ID 76321019
Ownership Private
Pets Allowed Yes
Read Less
Want to know what your home might be worth? Contact us for a FREE valuation!

Our team is ready to help you sell your home for the highest possible price ASAP

