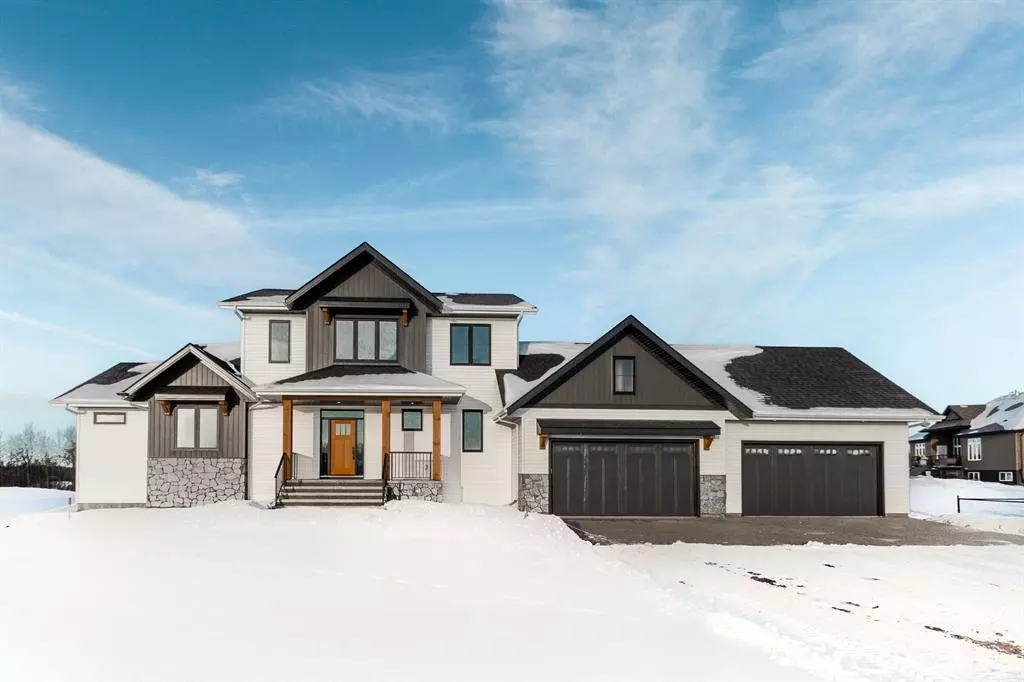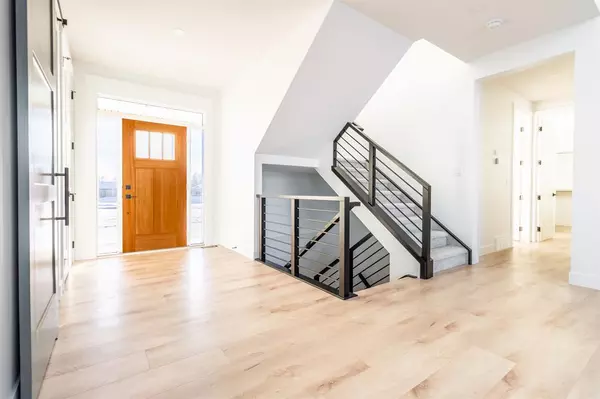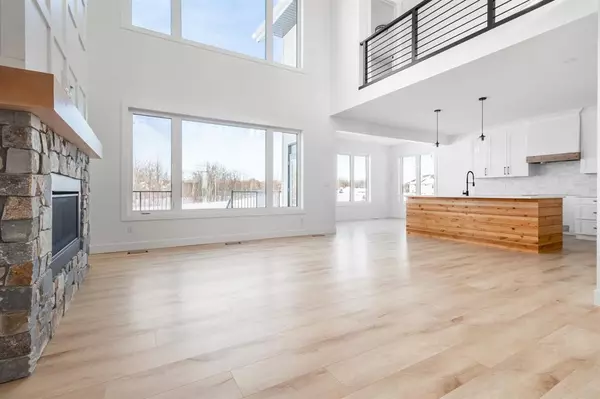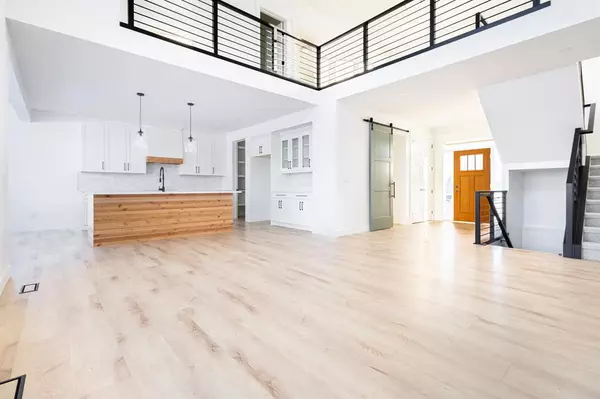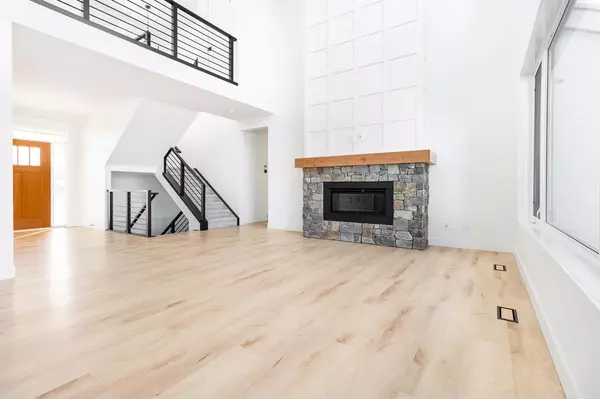$1,079,000
$1,079,000
For more information regarding the value of a property, please contact us for a free consultation.
50516 Range Road 233 #1040 Rural Leduc County, AB T4X 0L4
5 Beds
4 Baths
2,600 SqFt
Key Details
Sold Price $1,079,000
Property Type Single Family Home
Sub Type Detached
Listing Status Sold
Purchase Type For Sale
Square Footage 2,600 sqft
Price per Sqft $415
Subdivision Vantage Pointe
MLS® Listing ID A2018071
Sold Date 03/03/23
Style Acreage with Residence,1 and Half Storey
Bedrooms 5
Full Baths 3
Half Baths 1
HOA Fees $70/mo
HOA Y/N 1
Originating Board Central Alberta
Year Built 2022
Tax Year 2022
Lot Size 1.810 Acres
Acres 1.81
Property Description
Exceptional brand new 2600 square foot fully finished property by AR Homes! Located east of Beaumont in Vantage Pointe, you will admire the home from the moment you drive up, pride of ownership is evident amongst the neighbouring properties and makes it clear this is the subdivision you want to live in. Walking up you will appreciate the stunning presentation the home has to offer along with the spacious feel the 1.81 acres offer. Entering you will admire the entrance space, unique black maple horizontal railings with black straight metal spindles and lovely barn door that leads you to the garage entrance complete with custom mud room bench will be appreciated by all. The open floor plan presents an abundance of bright windows, stylish light fixtures, living room that is open to the upper level and an amazing stone face gas fireplace feature that you will love. You will be blown away as you enter the kitchen and what it has to offer. With an huge island, beautiful cabinetry, quartz counter tops, soft closing drawers, under cabinet lighting and a butlers pantry with butcher block counter. Great dining area off the kitchen with access to your spacious deck complete with composite trex decking and aluminum spindle railing all overlooking your massive yard. You will absolutely love the master suite with decorative accent wall, breath taking 4 pc en-suite with heated tile floor, double sink and a much needed tiled steam shower with built in bench seating. Continuing through the en-suite is the walk-in closet with built in shelving and access door to the laundry room which is a wonderful option. Finishing off the main level is a den and 2 pc bath. The upper floor offers a wonderful bonus room overlooking the main level along with a view of the rear yard. Two bedrooms and a stunning 5 pc bathroom completes this section of home. The fully finished basement is sure to be enjoyed by the entire family, offering in-floor heat, terrific family room and a superior wet bar featuring stone and gorgeous quartz countertops with a leathered finish. Awesome theatre room, two additional bedrooms, 5 pc bathroom, storage room and huge mechanical room finishes off the lower level. Additional features of this outstanding property includes triple pane windows, AC, quartz counter tops throughout, beautiful luxury vinyl plank flooring, 9' high ceilings, 8' high doors on the main, a fantastic 24' x 44' fully finished heated four car garage, bbq rough in on the deck plus many other options you will fall in love with. Taxes have yet to be struck by the County of Leduc.
Location
Province AB
County Leduc County
Zoning AG-CR Transitional
Direction SE
Rooms
Other Rooms 1
Basement Finished, Full
Interior
Interior Features Kitchen Island, Pantry, See Remarks, Vinyl Windows, Walk-In Closet(s), Wet Bar
Heating In Floor, Forced Air, Natural Gas
Cooling Central Air
Flooring Carpet, Ceramic Tile, Vinyl
Fireplaces Number 1
Fireplaces Type Gas, Living Room, Stone
Appliance None
Laundry Main Level
Exterior
Parking Features Heated Garage, Quad or More Attached
Garage Spaces 4.0
Garage Description Heated Garage, Quad or More Attached
Fence None
Community Features None
Amenities Available None
Roof Type Asphalt Shingle
Porch Deck
Building
Lot Description Pie Shaped Lot
Foundation Poured Concrete
Water See Remarks
Architectural Style Acreage with Residence, 1 and Half Storey
Level or Stories One and One Half
Structure Type Stone,Vinyl Siding
New Construction 1
Others
Restrictions Restrictive Covenant-Building Design/Size,See Remarks
Tax ID 57249433
Ownership Private
Read Less
Want to know what your home might be worth? Contact us for a FREE valuation!

Our team is ready to help you sell your home for the highest possible price ASAP


