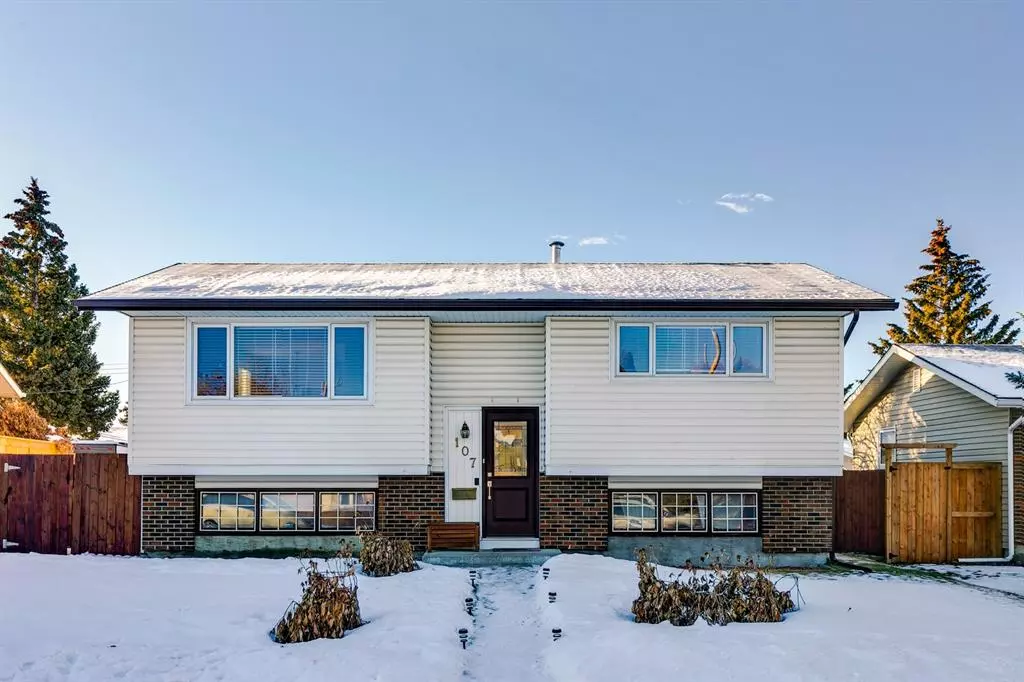$507,500
$507,500
For more information regarding the value of a property, please contact us for a free consultation.
107 Queen Tamara RD SE Calgary, AB T2J 4E8
4 Beds
2 Baths
923 SqFt
Key Details
Sold Price $507,500
Property Type Single Family Home
Sub Type Detached
Listing Status Sold
Purchase Type For Sale
Square Footage 923 sqft
Price per Sqft $549
Subdivision Queensland
MLS® Listing ID A2011590
Sold Date 03/02/23
Style Bi-Level
Bedrooms 4
Full Baths 2
Originating Board Calgary
Year Built 1974
Annual Tax Amount $2,867
Tax Year 2022
Lot Size 5,844 Sqft
Acres 0.13
Property Description
MOVE IN READY! 4-bedroom, 2-bathroom bi-level is ready for new homeowners. The main living area is open and features the charm of parquet hardwood flooring throughout. The kitchen has been remodeled with stone countertops, stainless steel appliances, shaker style cabinets and stylish backsplash. The dining area has plenty of space for family dinners and entertaining. The primary bedroom has space for a king size bed and includes a closet organizer. The second bedroom can be used as an office and/or bedroom. Downstairs you will find a large and cozy rec. room, two additional sizable bedrooms and a 3-piece bathroom. The laundry room is also located in the basement and has plenty of room for storage. Never run out of hot water with the on demand hot water tank. The high efficiency furnace and newer windows will be sure to keep you warm on those colder days, and if that's not enough take a soak in your very own hot tub! The house also comes with central air for those hot summer days. The south facing backyard oasis has a massive deck with bar top, gas hook up for your BBQ, hot tub, basketball net, RV parking, and still space for a shed, firepit and yard. The detached double garage is heated and comes with a workbench, dartboard, and ping pong table. This home will not disappoint! Don't wait, book your showing today!
Location
Province AB
County Calgary
Area Cal Zone S
Zoning R-C1
Direction N
Rooms
Basement Finished, Full
Interior
Interior Features See Remarks, Stone Counters, Storage, Tankless Hot Water
Heating Forced Air, Natural Gas
Cooling Central Air
Flooring Linoleum, Parquet, Tile
Appliance Dishwasher, Electric Stove, Garage Control(s), Microwave Hood Fan, Refrigerator, Washer/Dryer, Window Coverings
Laundry In Basement
Exterior
Parking Features Double Garage Detached
Garage Spaces 2.0
Garage Description Double Garage Detached
Fence Fenced
Community Features Park, Schools Nearby, Playground, Sidewalks, Street Lights, Shopping Nearby
Roof Type Asphalt Shingle
Porch Deck, See Remarks
Lot Frontage 49.81
Total Parking Spaces 2
Building
Lot Description Back Lane, Back Yard, Fruit Trees/Shrub(s), Lawn, See Remarks
Foundation Poured Concrete
Architectural Style Bi-Level
Level or Stories Bi-Level
Structure Type Brick,Vinyl Siding
Others
Restrictions See Remarks
Tax ID 76386966
Ownership Private
Read Less
Want to know what your home might be worth? Contact us for a FREE valuation!

Our team is ready to help you sell your home for the highest possible price ASAP





