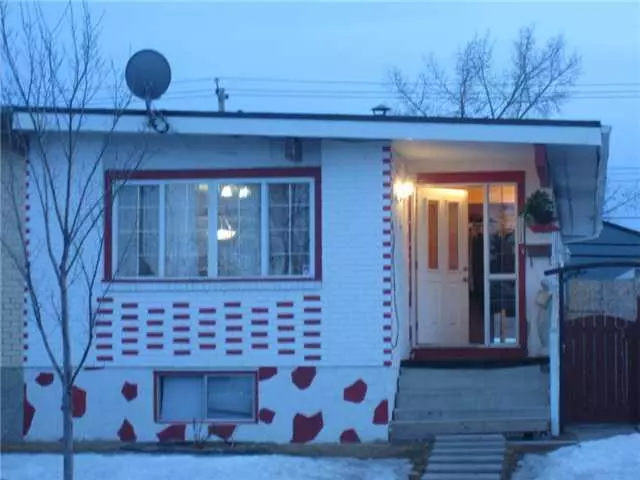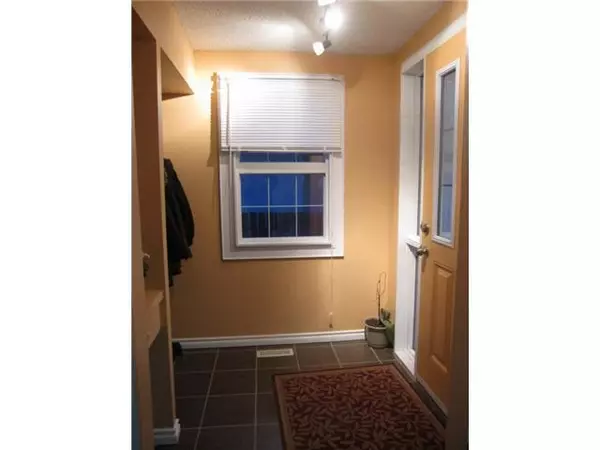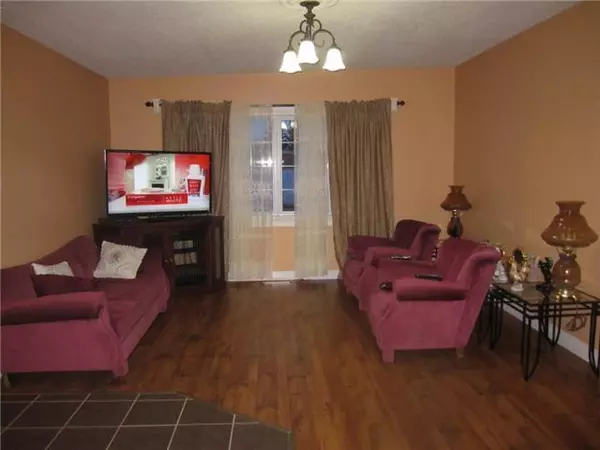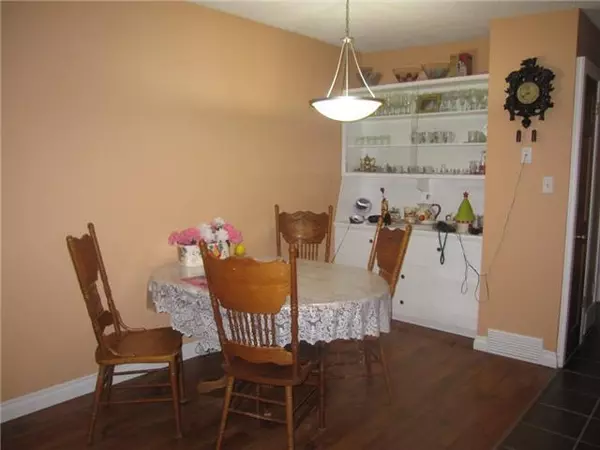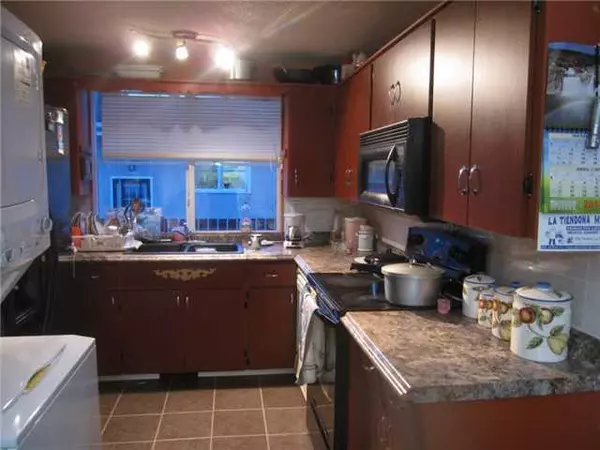$296,000
$299,900
1.3%For more information regarding the value of a property, please contact us for a free consultation.
5521 8 AVE SE Calgary, AB T2A 0B2
4 Beds
2 Baths
929 SqFt
Key Details
Sold Price $296,000
Property Type Single Family Home
Sub Type Semi Detached (Half Duplex)
Listing Status Sold
Purchase Type For Sale
Square Footage 929 sqft
Price per Sqft $318
Subdivision Penbrooke Meadows
MLS® Listing ID A2022649
Sold Date 03/01/23
Style Bungalow,Side by Side
Bedrooms 4
Full Baths 2
Originating Board Calgary
Year Built 1971
Annual Tax Amount $1,755
Tax Year 2022
Lot Size 3,595 Sqft
Acres 0.08
Property Description
VERY NICE AND CLEAN HALF DUPLEX BUNGALOW WITH 2+2 BEDROOMS 2 FULL BATHS.FULLY FINISHED BASEMENT WITH 2 BEDROOM SUITE [ILLEGAL] /SEPARATE ENTRANCE AND SEPARATE LAUNDRY UP AND DOWN.NEWER ROOF,WINDOWS,FLOORING AND PAINT.CLOSE TO ALL THE AMENITIES.VERY GOOD REVENUE PROPERTY OR LIVE UP RENT DOWN.RENTED MAIN LEVEL $1100 +60% UTILITIES AND BASEMENT FOR $800+40% UTILITIES.VERY NICE TENANTS,WOULD LIKE TO STAY. IF YOU WANT VACANT POSSESSION,90DAYS NOTICE NEEDED,IF YOU WANT TAKE OVER TENANTS POSSESSION CAN BE EVEN 30 DAYS OR SOONER.IT IS A CASH COW. WILL NOT LAST LONG AT THIS PRICE.
Location
Province AB
County Calgary
Area Cal Zone E
Zoning R-C2
Direction N
Rooms
Basement Separate/Exterior Entry, Finished, Full, Suite
Interior
Interior Features Closet Organizers
Heating Forced Air, Natural Gas
Cooling None
Flooring Carpet, Hardwood
Appliance Dryer, Refrigerator, Stove(s), Washer, Window Coverings
Laundry In Basement, Main Level
Exterior
Parking Features Off Street, Parking Pad, Unassigned
Garage Description Off Street, Parking Pad, Unassigned
Fence Fenced
Community Features Park, Schools Nearby, Pool, Sidewalks, Street Lights, Shopping Nearby
Roof Type Asphalt Shingle
Porch None
Lot Frontage 24.61
Exposure N
Total Parking Spaces 3
Building
Lot Description Back Lane, Landscaped, Level, Rectangular Lot
Foundation Poured Concrete
Architectural Style Bungalow, Side by Side
Level or Stories One
Structure Type Brick,Stucco,Wood Frame
Others
Restrictions None Known
Tax ID 76823298
Ownership Private
Read Less
Want to know what your home might be worth? Contact us for a FREE valuation!

Our team is ready to help you sell your home for the highest possible price ASAP

