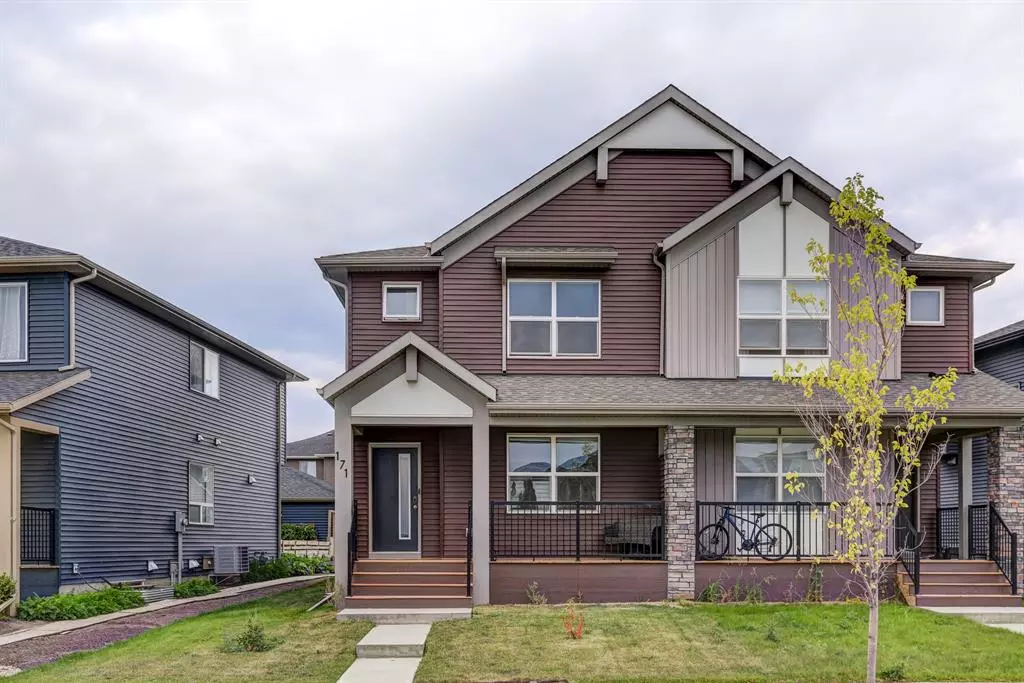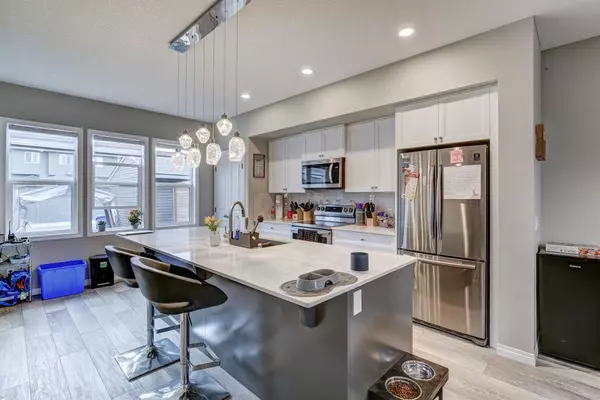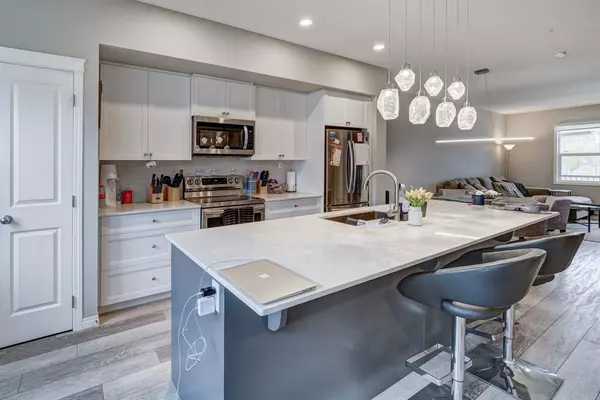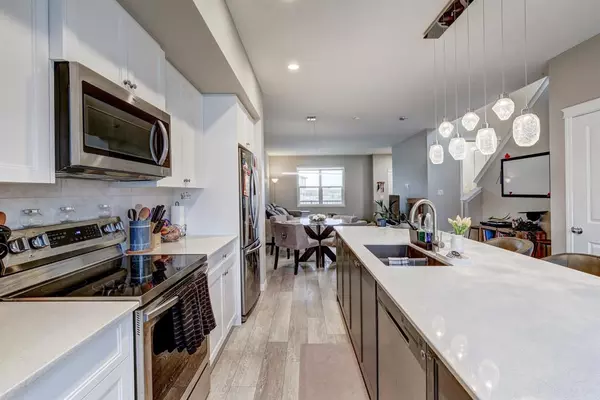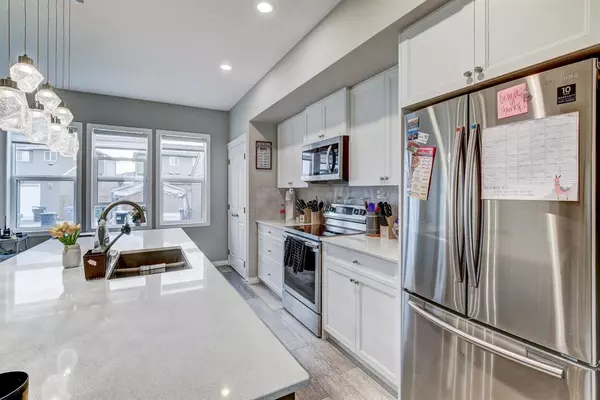$490,000
$497,500
1.5%For more information regarding the value of a property, please contact us for a free consultation.
171 Creekside BLVD SW Calgary, AB T2X 2P4
3 Beds
3 Baths
1,485 SqFt
Key Details
Sold Price $490,000
Property Type Single Family Home
Sub Type Semi Detached (Half Duplex)
Listing Status Sold
Purchase Type For Sale
Square Footage 1,485 sqft
Price per Sqft $329
Subdivision Pine Creek
MLS® Listing ID A2020158
Sold Date 03/01/23
Style 2 Storey,Side by Side
Bedrooms 3
Full Baths 2
Half Baths 1
Originating Board Calgary
Year Built 2021
Annual Tax Amount $2,713
Tax Year 2022
Lot Size 2,970 Sqft
Acres 0.07
Property Description
Do not miss this fantastic opportunity! Welcome to 171 Creekside Blvd SW, a meticulously kept semi-detached home in one of Calgary's new family-oriented community of Pine Creek. The community is located South of 210th Avenue and residents will be less than ten minutes from various amenities such as South Health Campus, Spruce Meadows, Fish Creek Park, township shopping center, and Shawnessy shopping area. This 2 Storey duplex style home is perfect for your family consists of 3 beds and 2.5 baths with an open concept floorplan. The main level of the property offers 9-foot ceiling with luxury vinyl plank throughout. The kitchen comes with stainless steal appliances and white quartz countertop island along with ample storage space of cabinets and pantry. The upper floor offers you a spacious master bedroom with two large walk-in closets and 3-piece En-suite bathroom. Through the hallway you will find the laundry room and further down the hallway on the opposite side of the master bedroom, two identical size 2nd and 3rd bedrooms are located. The upper floor concludes with 4-piece bathroom. On the lower level, unspoiled basement awaits you to fulfill the imagination of your family's needs. The property is in pristine condition! Don't miss this great opportunity. Call your favorite Realtor today for showing!
Location
Province AB
County Calgary
Area Cal Zone S
Zoning R-Gm
Direction SE
Rooms
Other Rooms 1
Basement Full, Unfinished
Interior
Interior Features Breakfast Bar, High Ceilings, Kitchen Island, Open Floorplan, Pantry, See Remarks, Vinyl Windows, Walk-In Closet(s)
Heating Forced Air, Natural Gas
Cooling None
Flooring Carpet, Vinyl
Appliance Dishwasher, Electric Stove, Microwave Hood Fan, Refrigerator, Washer/Dryer
Laundry Upper Level
Exterior
Parking Features Off Street, Parking Pad
Garage Description Off Street, Parking Pad
Fence None
Community Features Other, Park, Playground, Sidewalks, Street Lights
Roof Type Asphalt Shingle
Porch Front Porch
Lot Frontage 30.41
Exposure SE
Total Parking Spaces 2
Building
Lot Description Back Lane, Back Yard, Creek/River/Stream/Pond, Front Yard, See Remarks
Foundation Poured Concrete
Architectural Style 2 Storey, Side by Side
Level or Stories Two
Structure Type Vinyl Siding
Others
Restrictions None Known
Tax ID 76359021
Ownership Private
Read Less
Want to know what your home might be worth? Contact us for a FREE valuation!

Our team is ready to help you sell your home for the highest possible price ASAP

