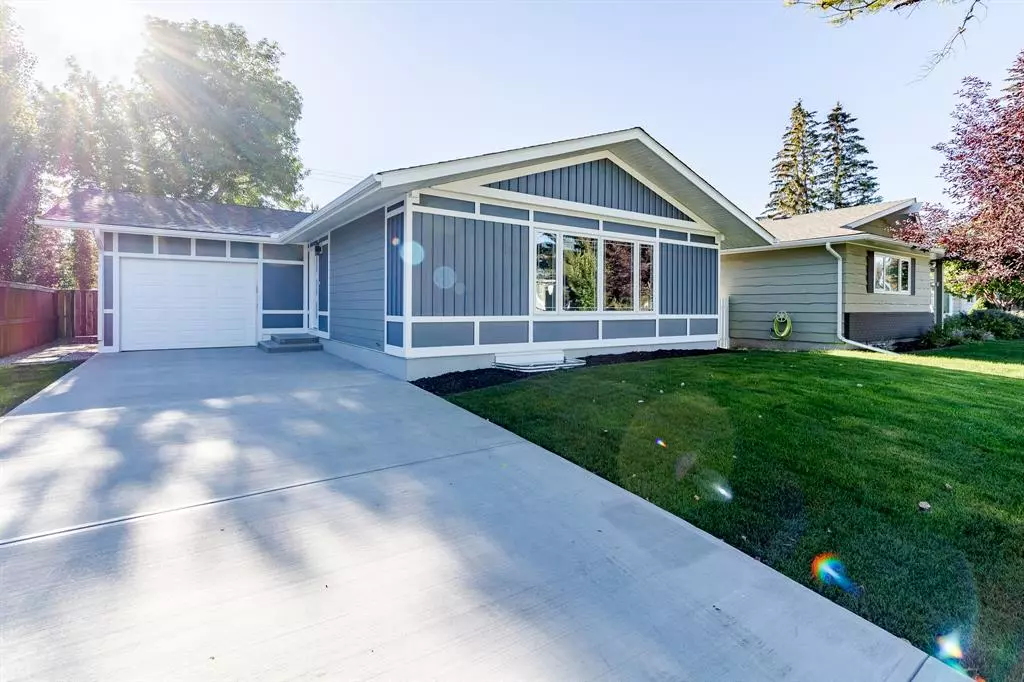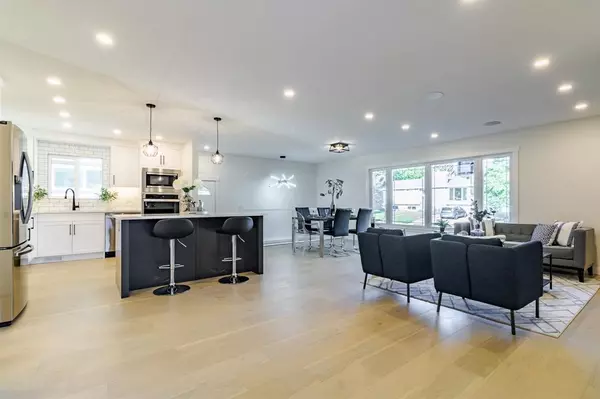$795,000
$795,000
For more information regarding the value of a property, please contact us for a free consultation.
420 Willacy DR SE Calgary, AB T2J 2C4
4 Beds
3 Baths
1,218 SqFt
Key Details
Sold Price $795,000
Property Type Single Family Home
Sub Type Detached
Listing Status Sold
Purchase Type For Sale
Square Footage 1,218 sqft
Price per Sqft $652
Subdivision Willow Park
MLS® Listing ID A2027898
Sold Date 02/25/23
Style Bungalow
Bedrooms 4
Full Baths 3
Originating Board Calgary
Year Built 1968
Annual Tax Amount $3,489
Tax Year 2022
Lot Size 5,500 Sqft
Acres 0.13
Property Description
This stunning South Willow Park bungalow is truly a one-of-a-kind gem. Located on of the best streets near parks, schools and shopping, this home has it all. This house has been completely remodelled with the entirety being taken down to the studs. Upon entering the house, you are greeted by the stunning living space encapsulated by a designers kitchen and spacious living room. The chef's kitchen is a perfect size with loads of storage space and large island offering tons of space for all your cooking needs.. The main floor features a gigantic master bedroom with stunning finishes and a dazzling ensuite. Additionally, you also have a second bedroom and powder room that truly make great use of the space. Heading to the massive basement you find a beautiful living room with an additional rec space and wet bar. The basement also has two large bedrooms and a bathroom, perfect for a large family. The beauty of this house is encapsulated by the stunning backyard and concrete patio, perfect for those warm summer nights. It's rare to find such a complete house in a desirable community. Don't miss out!
Location
Province AB
County Calgary
Area Cal Zone S
Zoning R-C1
Direction W
Rooms
Other Rooms 1
Basement Finished, Full
Interior
Interior Features See Remarks
Heating Forced Air
Cooling None
Flooring Carpet, Tile
Fireplaces Number 1
Fireplaces Type Electric
Appliance Bar Fridge, Dishwasher, Microwave, Range, Washer/Dryer
Laundry Lower Level
Exterior
Parking Features Single Garage Attached
Garage Spaces 1.0
Garage Description Single Garage Attached
Fence Fenced
Community Features Park, Schools Nearby, Playground, Sidewalks, Street Lights, Shopping Nearby
Roof Type Asphalt
Porch See Remarks
Lot Frontage 50.0
Total Parking Spaces 4
Building
Lot Description Back Lane, Front Yard, Interior Lot, Landscaped
Foundation Poured Concrete
Architectural Style Bungalow
Level or Stories One
Structure Type Concrete,Wood Frame
Others
Restrictions None Known
Tax ID 76744648
Ownership Private
Read Less
Want to know what your home might be worth? Contact us for a FREE valuation!

Our team is ready to help you sell your home for the highest possible price ASAP





