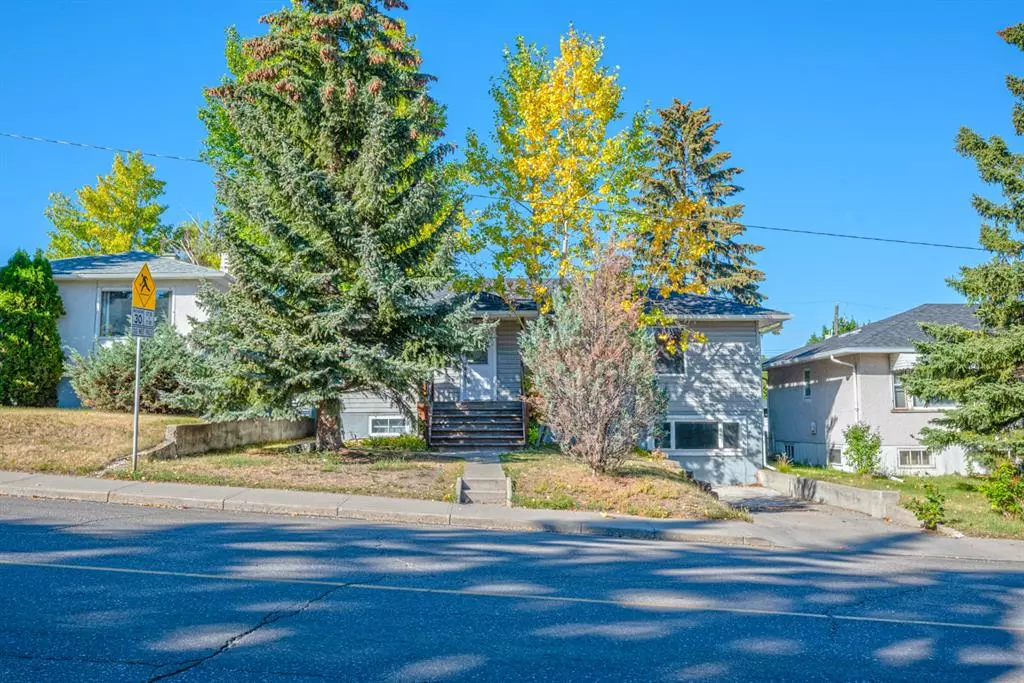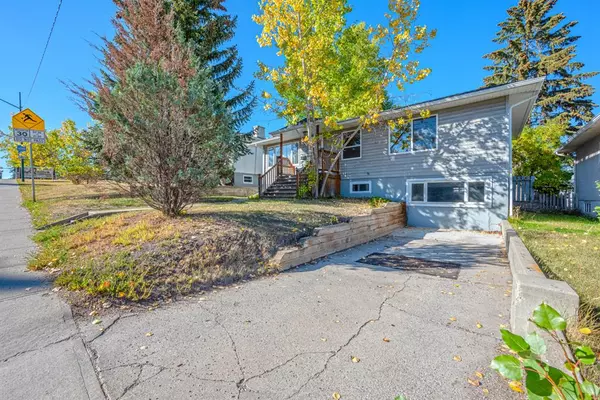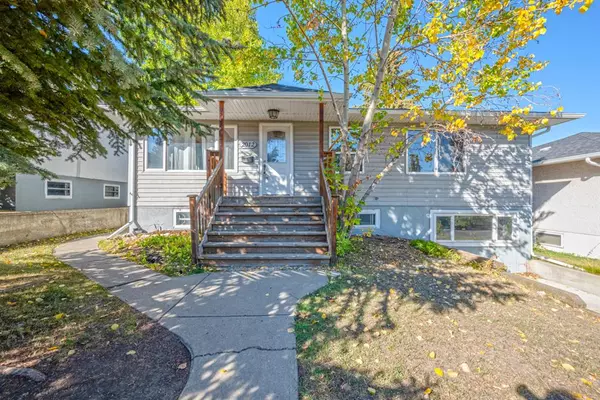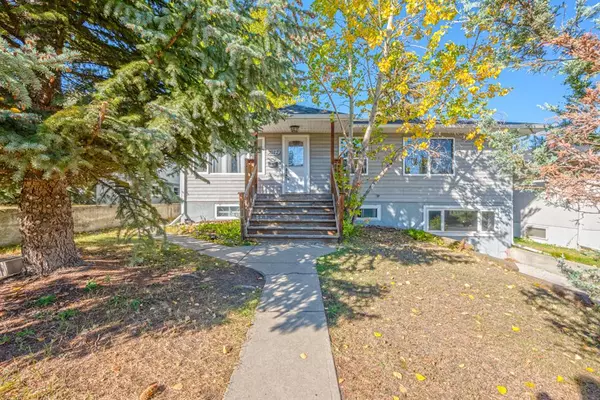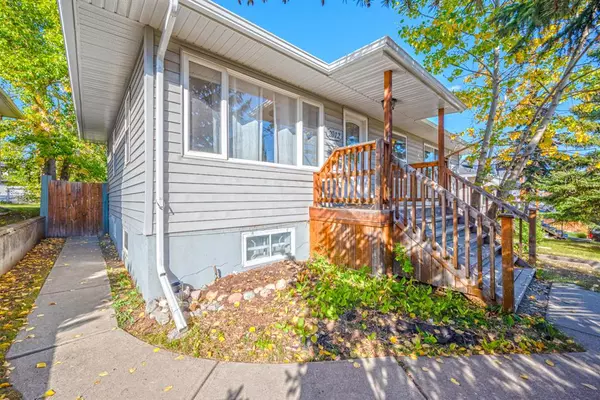$650,000
$669,000
2.8%For more information regarding the value of a property, please contact us for a free consultation.
2012 26 AVE SW Calgary, AB T2T 1E3
3 Beds
2 Baths
951 SqFt
Key Details
Sold Price $650,000
Property Type Single Family Home
Sub Type Detached
Listing Status Sold
Purchase Type For Sale
Square Footage 951 sqft
Price per Sqft $683
Subdivision Richmond
MLS® Listing ID A2013189
Sold Date 02/23/23
Style Bungalow
Bedrooms 3
Full Baths 2
Originating Board Calgary
Year Built 1950
Annual Tax Amount $4,082
Tax Year 2022
Lot Size 6,157 Sqft
Acres 0.14
Property Description
ATTENTION INVESTORS AND DEVELOPERS! Don't miss this one. RC-2 ZONING, Illegal SUITED AND PRODUCES STRONG CASH FLOW (Gross Rent could exceed $4000 a month with room for improvement). Huge lot in a great inner city area close to trendy Marda Loop and 17th Ave. Very close to downtown. This property is very well maintained. While it's listed as a "single" garage, it's the width of a double with only one door. Lots of room for storage! The huge backyard features a large newer deck and lots of room for kids, pets, and guests during summer BBQs. Developers, this is a great one to sit on for a while and let the tenants pay down the mortgage for you while you wait to build. Imagine the gorgeous city view from a two-story in-fill! Don't delay!
Location
Province AB
County Calgary
Area Cal Zone Cc
Zoning R-C2
Direction S
Rooms
Basement Separate/Exterior Entry, Finished, Full, Suite
Interior
Interior Features No Animal Home, No Smoking Home
Heating Forced Air
Cooling None
Flooring Ceramic Tile, Hardwood, Linoleum
Appliance Dishwasher, Dryer, Gas Stove, Refrigerator, Washer, Window Coverings
Laundry In Basement
Exterior
Parking Features See Remarks, Single Garage Detached
Garage Spaces 2.0
Garage Description See Remarks, Single Garage Detached
Fence Fenced
Community Features Other, Park, Schools Nearby, Playground, Sidewalks, Street Lights, Shopping Nearby
Roof Type Asphalt Shingle
Porch Deck
Lot Frontage 47.06
Exposure S
Total Parking Spaces 3
Building
Lot Description Back Lane, Back Yard
Foundation Poured Concrete
Architectural Style Bungalow
Level or Stories One
Structure Type Vinyl Siding,Wood Frame
Others
Restrictions None Known
Tax ID 76854562
Ownership Private
Read Less
Want to know what your home might be worth? Contact us for a FREE valuation!

Our team is ready to help you sell your home for the highest possible price ASAP

