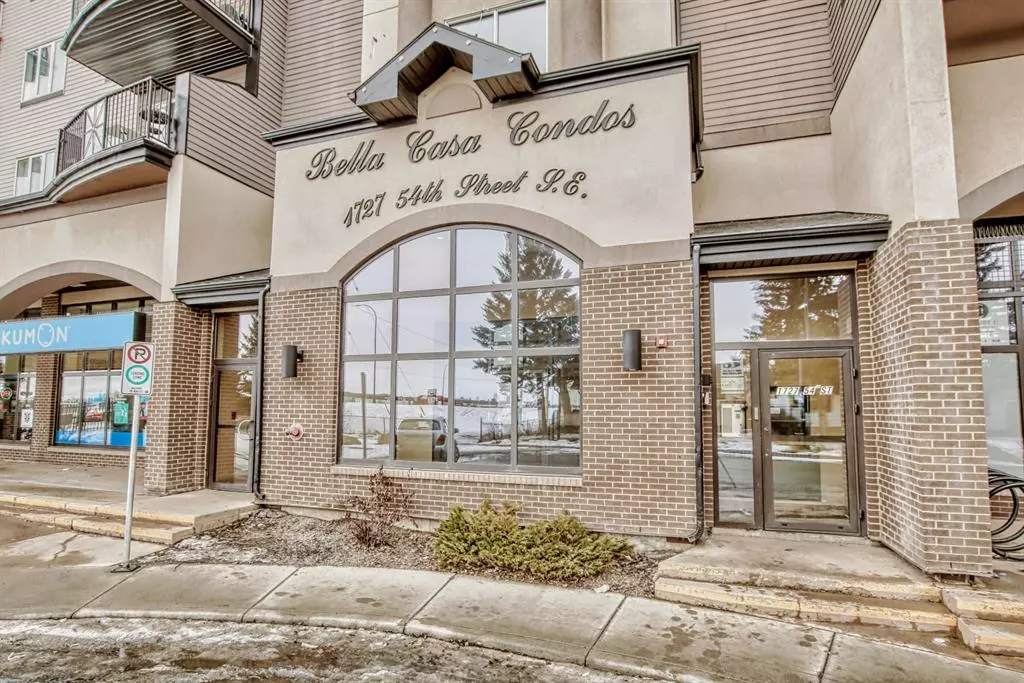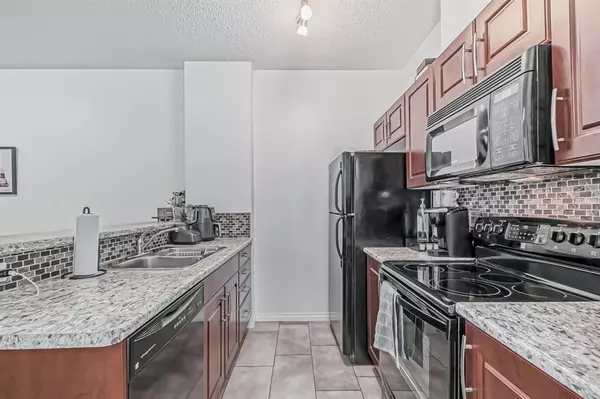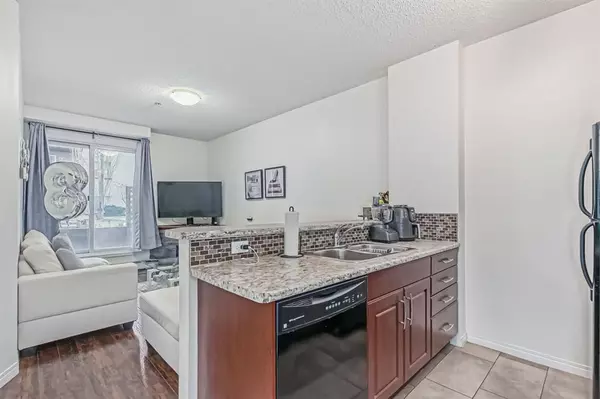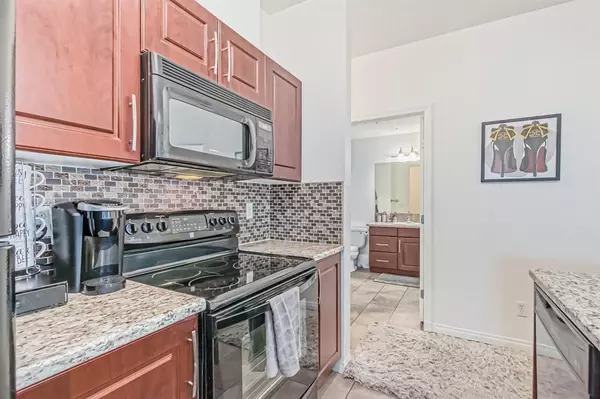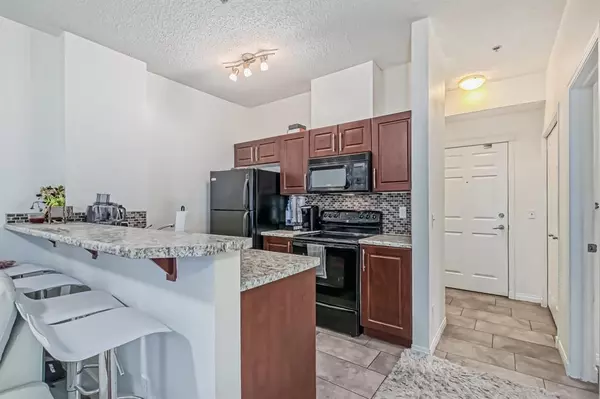$143,000
$139,900
2.2%For more information regarding the value of a property, please contact us for a free consultation.
1727 54 ST SE #204 Calgary, AB T2A 1B7
1 Bed
1 Bath
526 SqFt
Key Details
Sold Price $143,000
Property Type Condo
Sub Type Apartment
Listing Status Sold
Purchase Type For Sale
Square Footage 526 sqft
Price per Sqft $271
Subdivision Penbrooke Meadows
MLS® Listing ID A2019680
Sold Date 02/22/23
Style Low-Rise(1-4)
Bedrooms 1
Full Baths 1
Condo Fees $381/mo
Originating Board Calgary
Year Built 2010
Annual Tax Amount $643
Tax Year 2022
Property Description
Cozy condo unit in immaculate condition featuring 9 foot ceilings and open layout. Stylishly decorated with laminate and tile floors, designer colour palette and trendy fixtures. The kitchen has beautiful maple cabinets with tile backsplash and raised breakfast bar. Spacious living space with cozy fireplace and glass patio doors opening to private patio and peaceful courtyard with a gazebo and BBQ facilities. The large master bedroom opens to walk-through closets and a 4pc ensuite bath. In-suite laundry room with full sized washer and dryer and plenty of storage space. Also includes secured, titled underground parking – visitor and handicap parking also available underground. Pets welcome with Board approval. This unit is conveniently located with a quick commute to Downtown Calgary, close to public transit, local shops and restaurants, groceries, gas stations and Elliston Park. Condo fees include all utilities except electricity—excellent revenue property or perfect for your first-time home buyers. Call now for your private viewing.
Location
Province AB
County Calgary
Area Cal Zone E
Zoning C-COR2 f3.0h23
Direction S
Rooms
Other Rooms 1
Interior
Interior Features Breakfast Bar, Open Floorplan, Walk-In Closet(s)
Heating Baseboard
Cooling None
Flooring Carpet, Laminate, Tile
Fireplaces Number 1
Fireplaces Type Gas, Living Room, Mantle, Stone
Appliance Dishwasher, Dryer, Electric Stove, Microwave, Refrigerator, Washer
Laundry In Unit, Laundry Room
Exterior
Parking Features Heated Garage, Secured, Underground
Garage Description Heated Garage, Secured, Underground
Community Features Park, Schools Nearby, Playground, Sidewalks, Street Lights, Shopping Nearby
Amenities Available Elevator(s), Gazebo, Parking, Secured Parking, Snow Removal, Trash, Visitor Parking
Roof Type Asphalt Shingle
Porch Patio
Exposure S
Total Parking Spaces 1
Building
Story 4
Foundation Poured Concrete
Architectural Style Low-Rise(1-4)
Level or Stories Single Level Unit
Structure Type Brick,Stucco,Vinyl Siding,Wood Frame
Others
HOA Fee Include Common Area Maintenance,Gas,Heat,Insurance,Interior Maintenance,Maintenance Grounds,Parking,Professional Management,Reserve Fund Contributions,Sewer,Snow Removal,Trash,Water
Restrictions Utility Right Of Way
Tax ID 76597202
Ownership Private
Pets Allowed Restrictions
Read Less
Want to know what your home might be worth? Contact us for a FREE valuation!

Our team is ready to help you sell your home for the highest possible price ASAP

