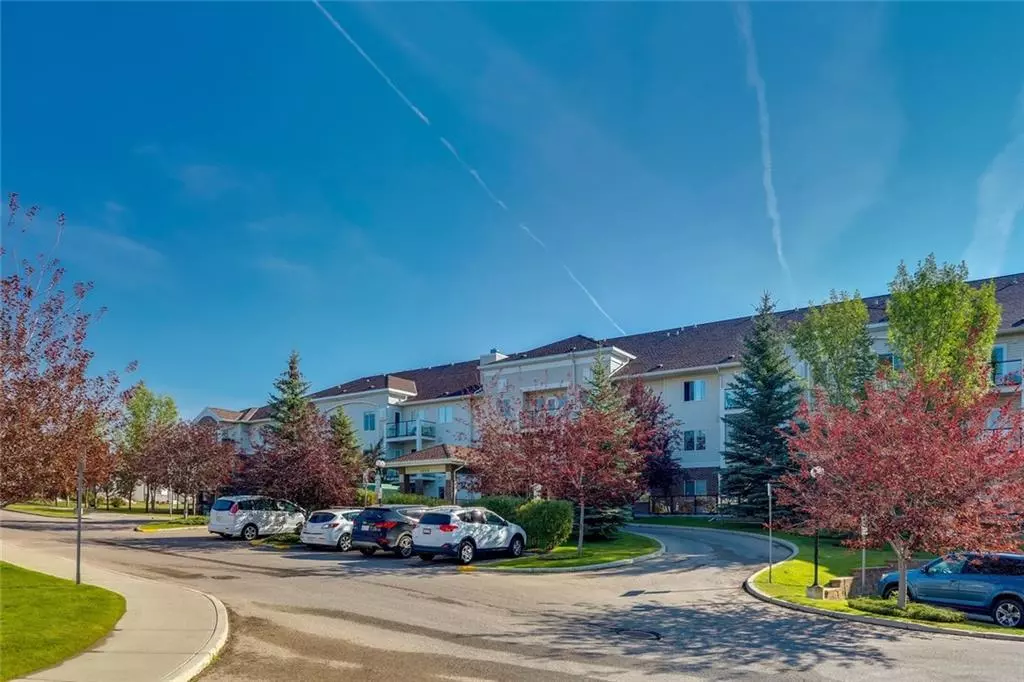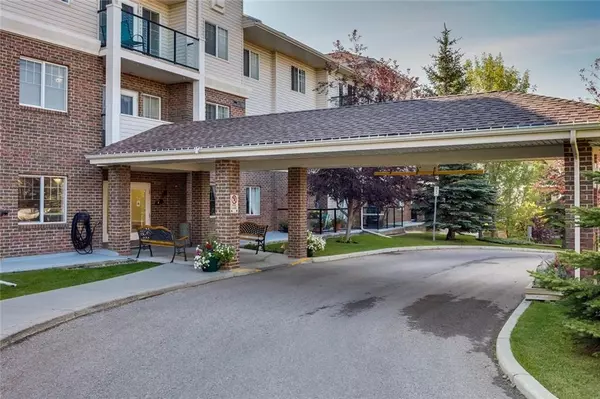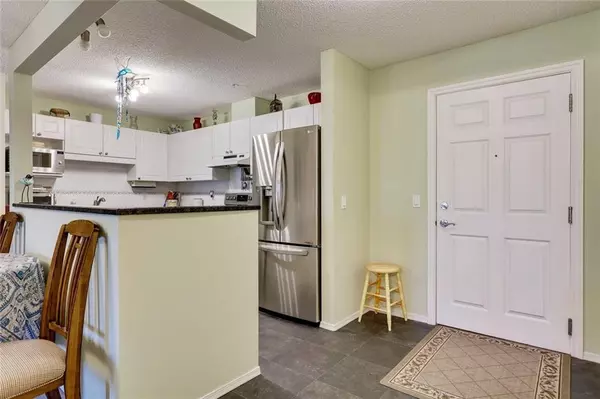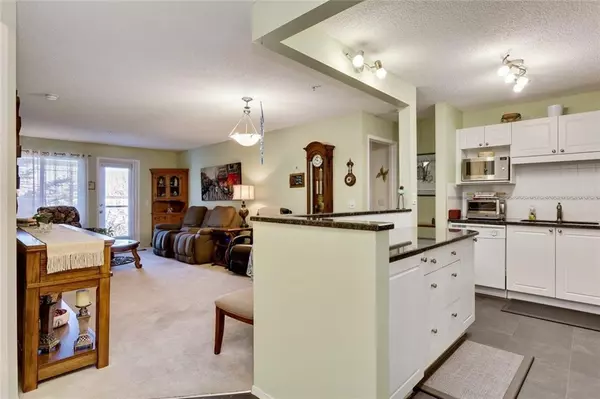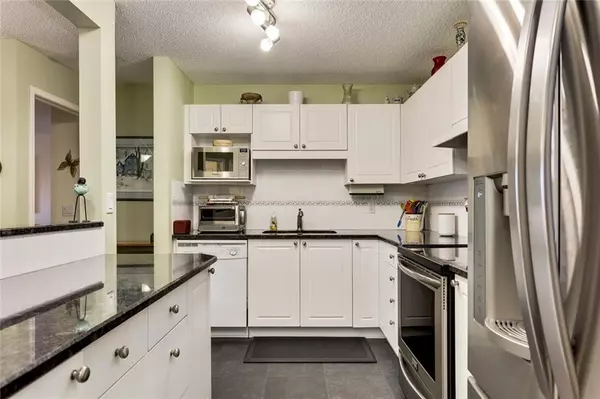$274,900
$279,900
1.8%For more information regarding the value of a property, please contact us for a free consultation.
928 Arbour Lake RD NW #1213 Calgary, AB T3G 5T2
2 Beds
2 Baths
1,024 SqFt
Key Details
Sold Price $274,900
Property Type Condo
Sub Type Apartment
Listing Status Sold
Purchase Type For Sale
Square Footage 1,024 sqft
Price per Sqft $268
Subdivision Arbour Lake
MLS® Listing ID A2019396
Sold Date 02/22/23
Style Apartment
Bedrooms 2
Full Baths 2
Condo Fees $546/mo
HOA Fees $17/ann
HOA Y/N 1
Originating Board Calgary
Year Built 2003
Annual Tax Amount $1,758
Tax Year 2022
Property Description
Move-in ready, 2 bedroom, 2 bathroom unit with a sunny southwest balcony. Enjoy a low-maintenance lifestyle in this amenity-rich, 55+ building. The tenant currently occupying the home would love to stay making this a no-brainer investment opportunity! Take the elevator directly to your floor, then enter to an open-concept design that is basked in the seemingly endless natural light. Aspiring chefs will feel inspired in the updated kitchen featuring crisp white cabinets, granite countertops, stainless steel appliances and clear sightlines, perfect for entertaining. The living room promotes relaxation or head out to the glass-railed, southwest-facing balcony for peaceful morning coffees or evenings barbequing with friends. The 2 bedrooms are ideally separated by the main living spaces giving privacy where needed. At the end of the day retreat to the calming master oasis, walk-through dual closets lead to the private 3-piece ensuite. The second bedroom is advantageously located near the 4-piece main bathroom. A large in-suite laundry room with extra storage completes the unit. Heated underground parking and a separate storage locker add to your comfort, convenience and security. This pet-free, adult building is well-run with an excellent condo board and numerous amenities including a clubhouse, guest suites, a well-equipped fitness room, a library, a games area, a banquet room with a full kitchen and tons of visitor parking for your guests. Just a 4 minute drive lets you take full advantage of the additional activities that only a lakeside community can provide with fishing, boating, swimming, ice skating and much more! This charming community is also home to an extensive pathway system, diverse shops and fantastic restaurants.
Location
Province AB
County Calgary
Area Cal Zone Nw
Zoning M-C1 d75
Direction SE
Rooms
Other Rooms 1
Basement None
Interior
Interior Features Ceiling Fan(s), Granite Counters, No Animal Home, Storage, Walk-In Closet(s)
Heating Boiler, In Floor, Natural Gas
Cooling None
Flooring Carpet, Linoleum
Appliance Dishwasher, Dryer, Electric Stove, Range Hood, Refrigerator, Washer, Window Coverings
Laundry In Unit
Exterior
Parking Features Assigned, Parkade
Garage Description Assigned, Parkade
Community Features Golf
Amenities Available Clubhouse, Elevator(s), Fitness Center, Guest Suite, Party Room, Storage, Visitor Parking
Roof Type Asphalt Shingle
Porch Balcony(s)
Exposure SW
Total Parking Spaces 1
Building
Lot Description Fruit Trees/Shrub(s), Landscaped, Many Trees
Story 4
Foundation Poured Concrete
Architectural Style Apartment
Level or Stories Single Level Unit
Structure Type Brick,Vinyl Siding,Wood Frame
Others
HOA Fee Include Common Area Maintenance,Heat,Insurance,Professional Management,Reserve Fund Contributions,Sewer,Snow Removal,Water
Restrictions Adult Living,Pets Not Allowed
Ownership Private
Pets Allowed No
Read Less
Want to know what your home might be worth? Contact us for a FREE valuation!

Our team is ready to help you sell your home for the highest possible price ASAP

