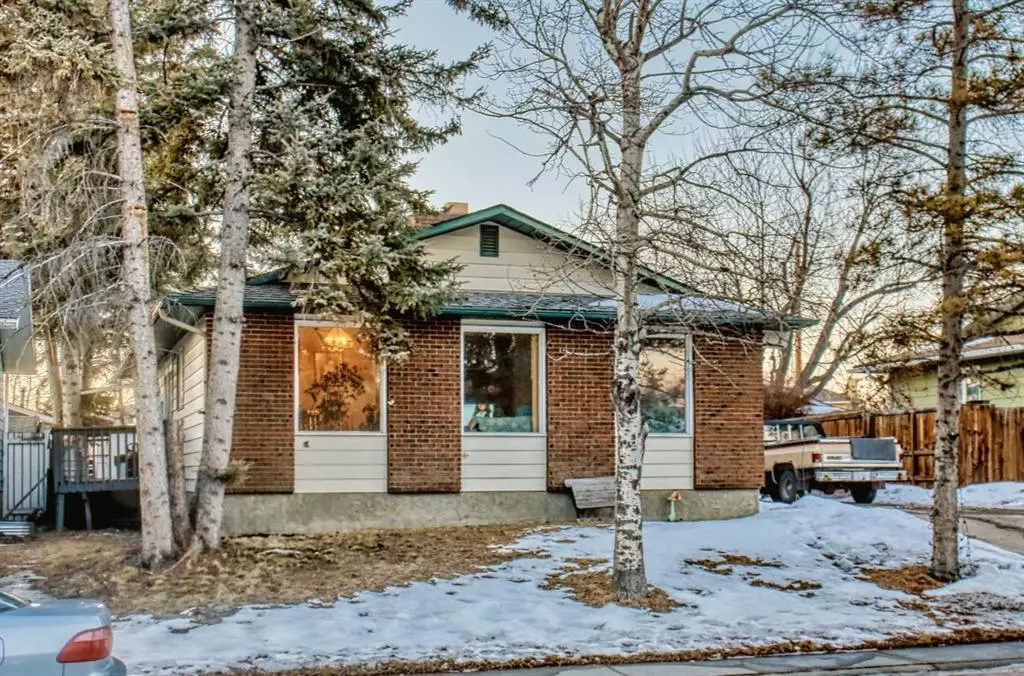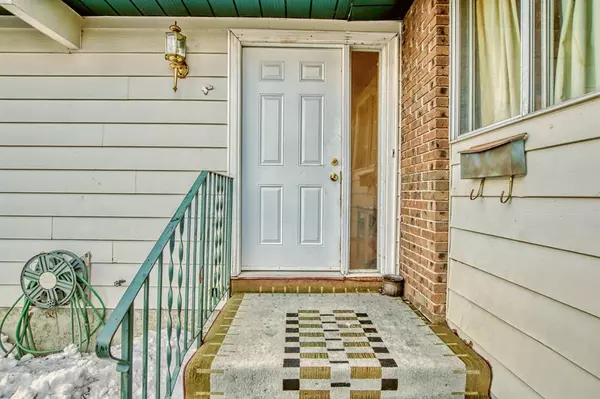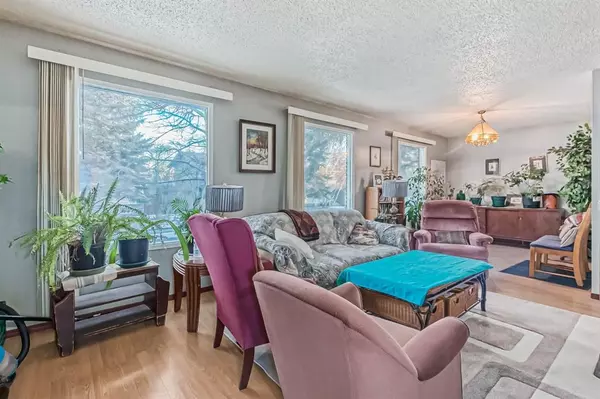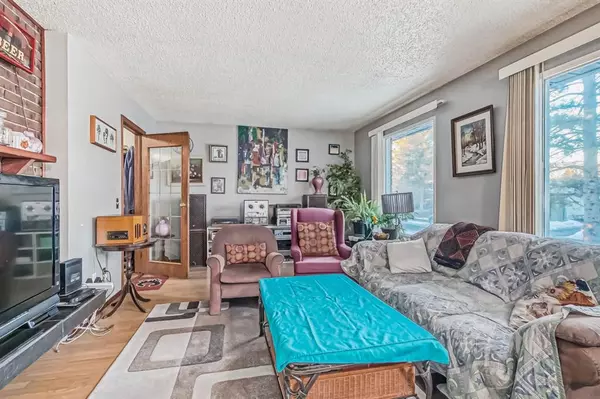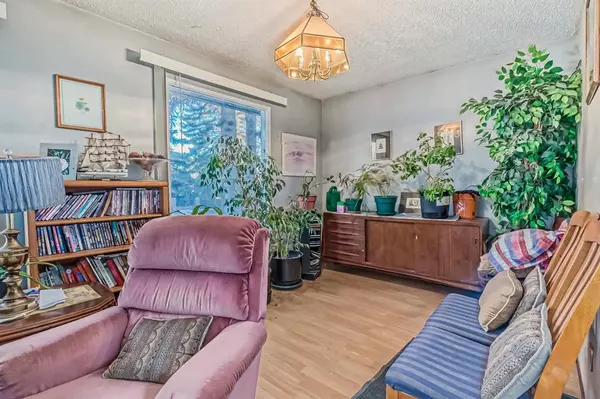$445,000
$449,000
0.9%For more information regarding the value of a property, please contact us for a free consultation.
231 Queensland CIR SE Calgary, AB T2J 4E3
3 Beds
2 Baths
1,361 SqFt
Key Details
Sold Price $445,000
Property Type Single Family Home
Sub Type Detached
Listing Status Sold
Purchase Type For Sale
Square Footage 1,361 sqft
Price per Sqft $326
Subdivision Queensland
MLS® Listing ID A2024505
Sold Date 02/19/23
Style Bungalow
Bedrooms 3
Full Baths 2
Originating Board Calgary
Year Built 1975
Annual Tax Amount $3,235
Tax Year 2022
Lot Size 5,941 Sqft
Acres 0.14
Property Description
Charming well-loved BUNGALOW would be ideal for an investor or a handy man. Amazing location on quiet family friendly circle, close to schools, green spaces, commercial area (grocery stores, coffee shops & restaurants) and the walking paths along the Bow River & connection to the pathway system of Fish Creek Park. The house is tucked away on a large city lot, with mature landscaping & trees providing much needed shade in the hot summer months. Long driveway with lots of room for parking as well as double detached garage with back alley! The main level offers over 1360 square feet of finished living space including 3 bedrooms and 2 full bathrooms. The primary bedroom has a 3 pc ensuite, good sized closet & double glass French doors which take you directly to the back yard. You'll also find a large kitchen with elbow shaped island and breakfast bar. Adjacent to the kitchen is the living room which offers a beautiful brick facing double sided fireplace. The lower level has a separate side entrance (potential to create a secondary suite subject to City approval) and offers a large space that awaits your creativity! Double detached oversized garage has two side entries. Large fenced in back yard. Great value in this affordable home!
Location
Province AB
County Calgary
Area Cal Zone S
Zoning R-C1
Direction SE
Rooms
Other Rooms 1
Basement Separate/Exterior Entry, Full, Unfinished
Interior
Interior Features Breakfast Bar, Ceiling Fan(s), Kitchen Island, Laminate Counters
Heating Forced Air, Natural Gas
Cooling None
Flooring Carpet, Laminate, Linoleum
Fireplaces Number 1
Fireplaces Type Living Room, None
Appliance Dishwasher, Electric Stove, Range Hood, Refrigerator, Window Coverings
Laundry In Basement
Exterior
Parking Features Double Garage Detached, Parking Pad
Garage Spaces 2.0
Garage Description Double Garage Detached, Parking Pad
Fence Fenced
Community Features Park, Schools Nearby, Playground, Sidewalks, Street Lights, Shopping Nearby
Roof Type Asphalt Shingle
Porch Deck
Lot Frontage 54.99
Total Parking Spaces 6
Building
Lot Description Back Lane, Back Yard, Cul-De-Sac, Landscaped, Level, Private, Rectangular Lot, Treed
Foundation Poured Concrete
Architectural Style Bungalow
Level or Stories One
Structure Type Brick,Other,Wood Frame
Others
Restrictions None Known
Tax ID 76531921
Ownership Private
Read Less
Want to know what your home might be worth? Contact us for a FREE valuation!

Our team is ready to help you sell your home for the highest possible price ASAP

