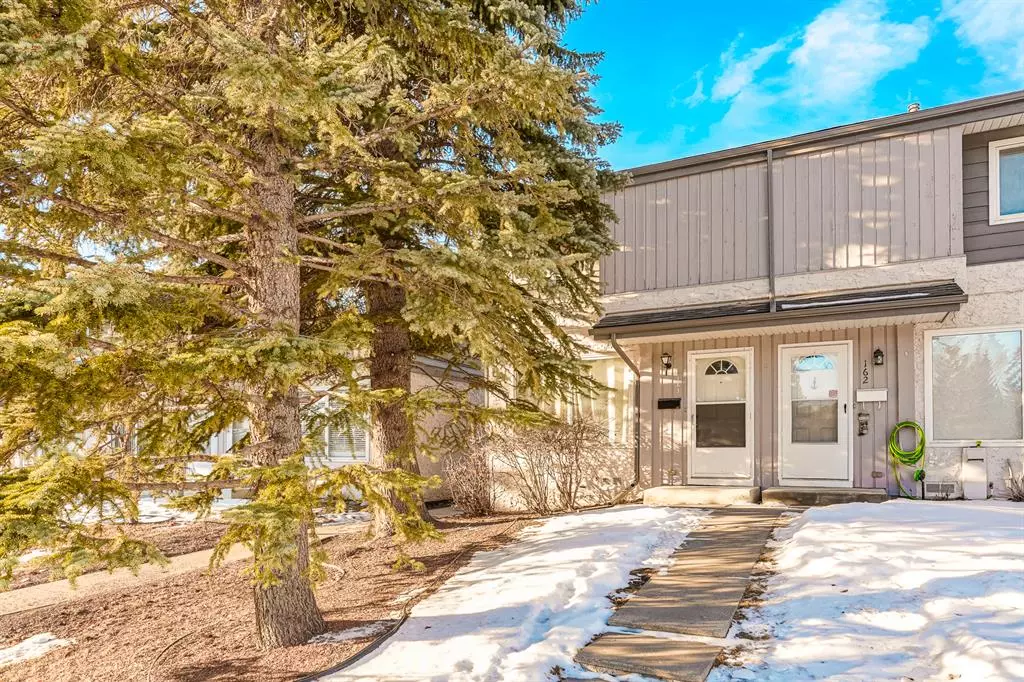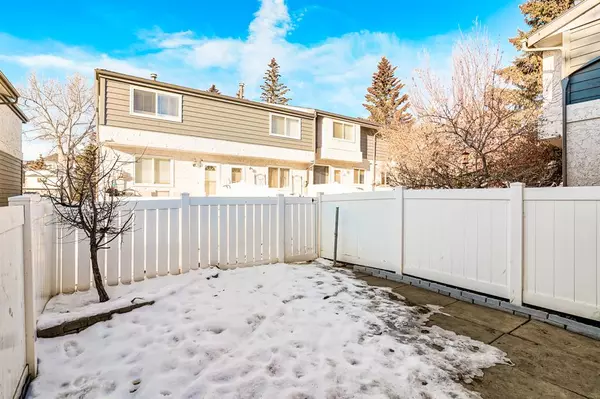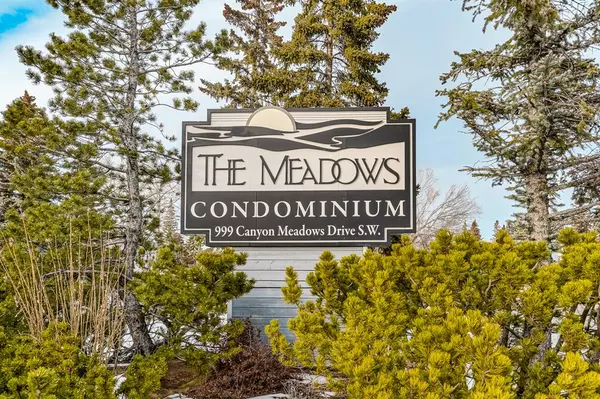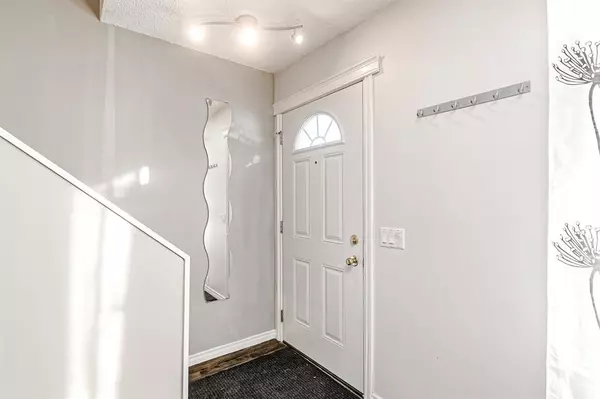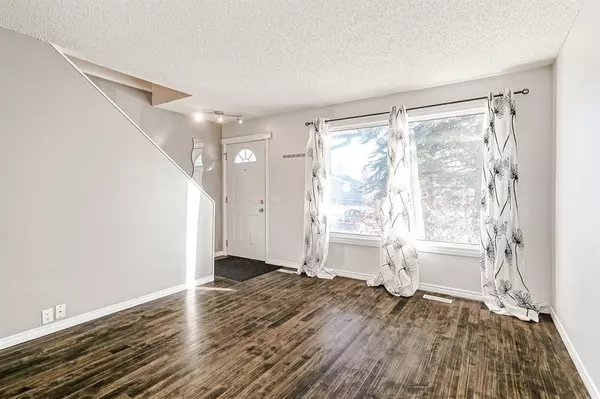$265,000
$250,000
6.0%For more information regarding the value of a property, please contact us for a free consultation.
999 Canyon Meadows DR SW #163 Calgary, AB T2W 2S6
2 Beds
1 Bath
822 SqFt
Key Details
Sold Price $265,000
Property Type Townhouse
Sub Type Row/Townhouse
Listing Status Sold
Purchase Type For Sale
Square Footage 822 sqft
Price per Sqft $322
Subdivision Canyon Meadows
MLS® Listing ID A2021654
Sold Date 03/06/23
Style 2 Storey
Bedrooms 2
Full Baths 1
Condo Fees $365
Originating Board Calgary
Year Built 1976
Annual Tax Amount $1,365
Tax Year 2022
Property Description
Great location in this desirable complex for this beautiful, bright two-story upgraded unit. Meticulously kept and even comes with a fenced west backyard with loads of sun. The home itself has laminate flooring, an upgraded kitchen, neutral designer paint, and two very large bedrooms. All of the appliances are included. The basement is undeveloped and has plenty of storage. Energized parking stall is right in front of the unit. Enjoy walking in Fish Creek Park, which is just steps away from this cozy townhome. Excellent location, excellent complex ....a perfect starter, rental, or retirement home. Enjoy all the amenities of a well-run complex, with very easy access to downtown, and lots of beautiful trees. This townhome shows well and will not last long. Very quick possession is also possible.
Location
Province AB
County Calgary
Area Cal Zone S
Zoning M-C1 d100
Direction NE
Rooms
Basement Full, Unfinished
Interior
Interior Features No Animal Home, No Smoking Home, Open Floorplan
Heating Forced Air
Cooling None
Flooring Carpet, Hardwood, Tile
Appliance Dishwasher, Electric Stove, Microwave Hood Fan, Refrigerator, Washer/Dryer, Window Coverings
Laundry In Basement
Exterior
Parking Features Stall
Garage Description Stall
Fence Fenced
Community Features Golf, Park, Schools Nearby, Playground, Pool, Sidewalks, Street Lights, Shopping Nearby
Amenities Available Parking, Snow Removal, Trash
Roof Type Asphalt Shingle
Porch Patio
Exposure SW
Total Parking Spaces 1
Building
Lot Description Back Yard
Foundation Poured Concrete
Architectural Style 2 Storey
Level or Stories Two
Structure Type Stucco,Wood Frame,Wood Siding
Others
HOA Fee Include Amenities of HOA/Condo,Common Area Maintenance,Insurance,Professional Management,Reserve Fund Contributions,Snow Removal,Trash
Restrictions Board Approval
Tax ID 76580613
Ownership Private
Pets Allowed Restrictions
Read Less
Want to know what your home might be worth? Contact us for a FREE valuation!

Our team is ready to help you sell your home for the highest possible price ASAP

