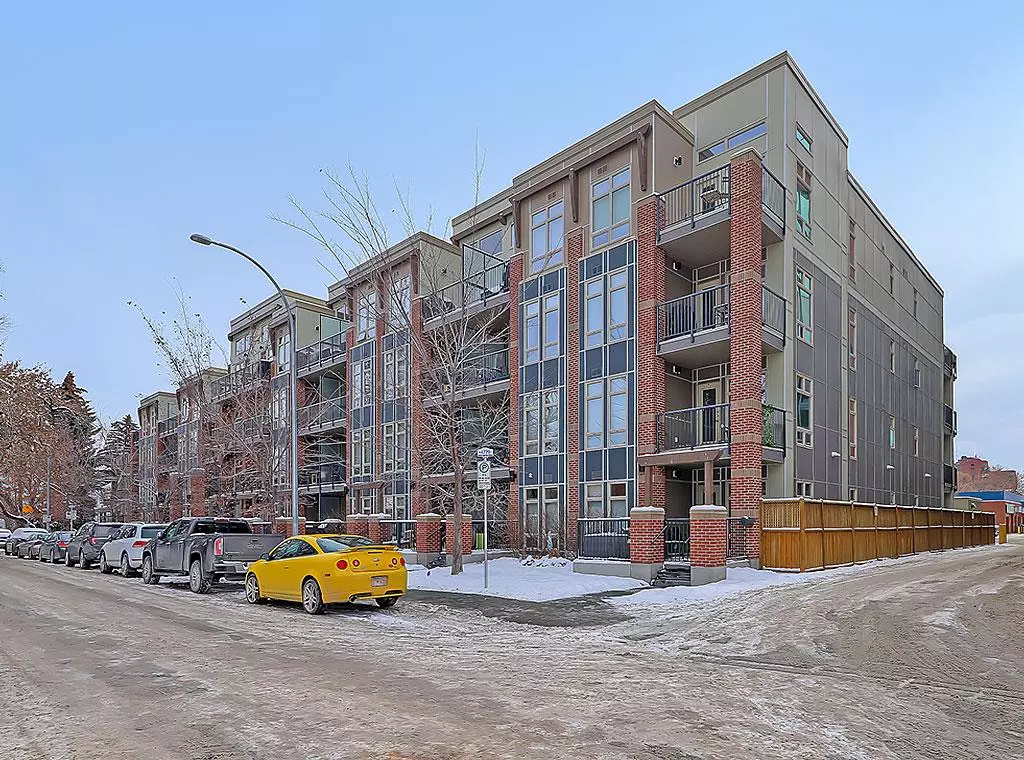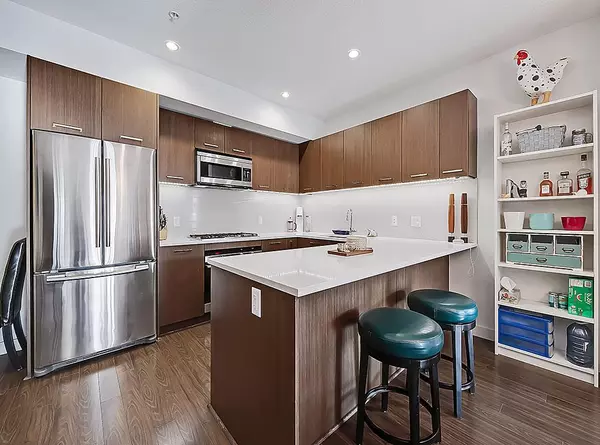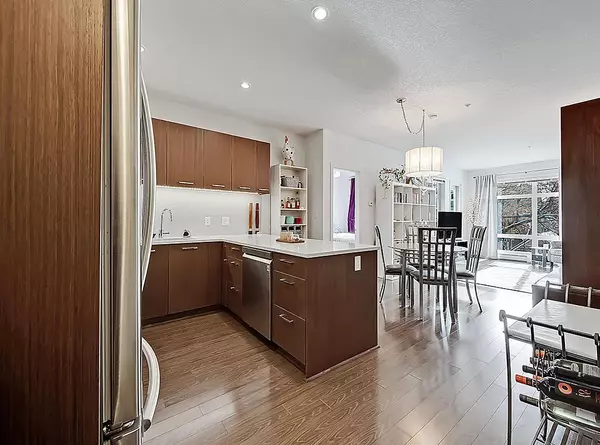$468,400
$469,900
0.3%For more information regarding the value of a property, please contact us for a free consultation.
323 20 AVE SW #206 Calgary, AB T2S2G5
2 Beds
2 Baths
996 SqFt
Key Details
Sold Price $468,400
Property Type Condo
Sub Type Apartment
Listing Status Sold
Purchase Type For Sale
Square Footage 996 sqft
Price per Sqft $470
Subdivision Mission
MLS® Listing ID A2022099
Sold Date 02/17/23
Style Low-Rise(1-4)
Bedrooms 2
Full Baths 2
Condo Fees $597/mo
Originating Board Calgary
Year Built 2014
Annual Tax Amount $2,509
Tax Year 2022
Property Description
Welcome to Tribeca, one of the mission areas finest and most desirable buildings. Featuring 2 bedrooms plus a den, 2 full bathrooms, 2 side by side parking stalls and almost 1000 SqFt, this home is everything trendy inner city living should be. Located steps from everything that 4th street and 17th Av have to offer and close to the Elbow river, Stanley park and Lindsay park. This open plan home has a well appointed kitchen with Stainless Steel appliances, loads of cabinetry, sleek stone counters and a peninsula island that can accommodate 3 stools. Great sight-lines through the dining and to the bright and sunny living room. The oversized floor to ceiling windows take advantage of the south exposure and great natural light and also provide access to the oversized and covered south balcony. The bedrooms are well separated on either side of the living space, both with south facing windows. The primary bedroom has a fantastic walk-through closet and features a spa-like 3-piece ensuite. The second bedroom is generously sized with good closet space and easy access to the 4-piece bathroom. The den is ideally located off the dining space and has a sliding barn door that nicely separates it from the living space. This unit features in suite laundry and great amount of in-unit storage. There is a separate assign storage locker as well as the rare double indoor parking with the stalls being side by side. The building offers a great south exposed courtyard, 2 elevators, a well furnished lobby and a car wash down in the parkade and close to the parking stalls.
Location
Province AB
County Calgary
Area Cal Zone Cc
Zoning DC (pre 1P2007)
Direction N
Rooms
Other Rooms 1
Interior
Interior Features Closet Organizers, Open Floorplan, Stone Counters
Heating Baseboard, Natural Gas
Cooling None
Flooring Carpet, Ceramic Tile, Laminate
Appliance Built-In Gas Range, Dishwasher, Dryer, Microwave Hood Fan, Oven-Built-In, Refrigerator, Washer, Window Coverings
Laundry In Unit, Laundry Room, Main Level
Exterior
Parking Features Parkade, Secured, Side By Side, Titled, Underground
Garage Description Parkade, Secured, Side By Side, Titled, Underground
Community Features Park, Schools Nearby, Playground, Sidewalks, Street Lights, Shopping Nearby
Amenities Available Car Wash, Elevator(s), Secured Parking, Storage, Trash, Visitor Parking
Roof Type Asphalt/Gravel
Porch Balcony(s)
Exposure S
Total Parking Spaces 2
Building
Story 4
Architectural Style Low-Rise(1-4)
Level or Stories Single Level Unit
Structure Type Brick,Composite Siding,Concrete,Metal Siding ,Wood Frame
Others
HOA Fee Include Common Area Maintenance,Heat,Insurance,Maintenance Grounds,Professional Management,Reserve Fund Contributions,Sewer,Trash,Water
Restrictions Pet Restrictions or Board approval Required
Tax ID 76846681
Ownership Private
Pets Allowed Yes
Read Less
Want to know what your home might be worth? Contact us for a FREE valuation!

Our team is ready to help you sell your home for the highest possible price ASAP





