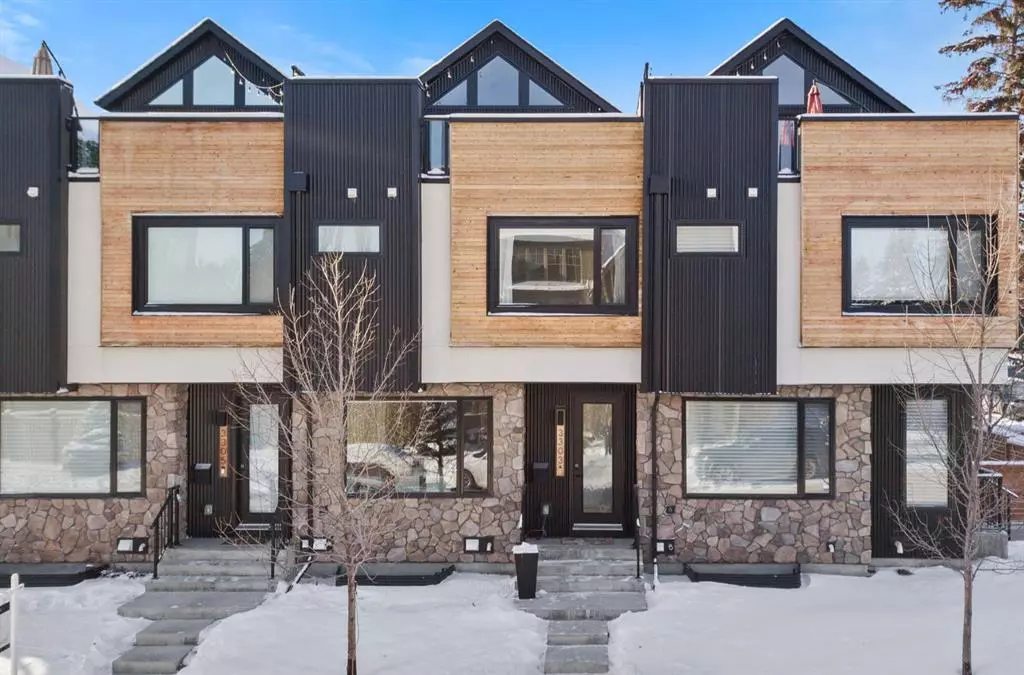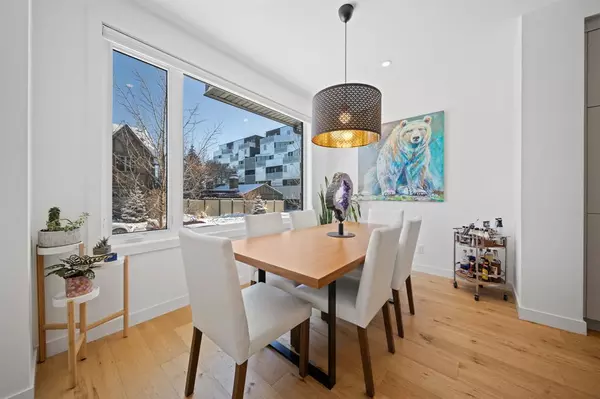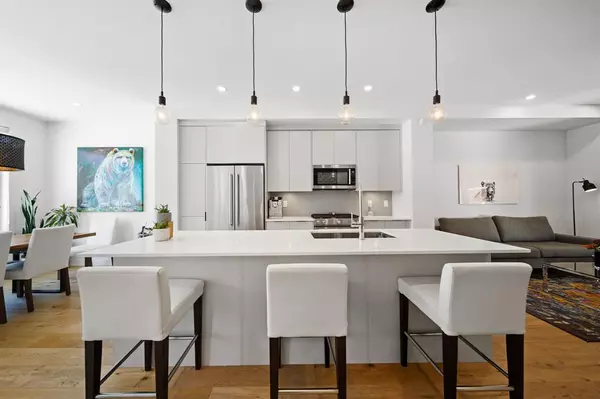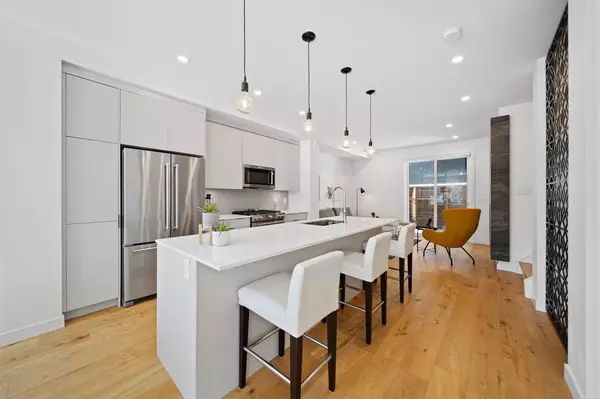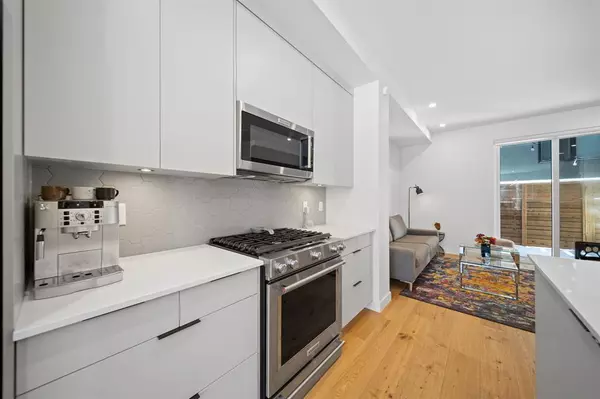$727,000
$739,900
1.7%For more information regarding the value of a property, please contact us for a free consultation.
3303 22 ST SW Calgary, AB t2t6w7
3 Beds
4 Baths
1,499 SqFt
Key Details
Sold Price $727,000
Property Type Townhouse
Sub Type Row/Townhouse
Listing Status Sold
Purchase Type For Sale
Square Footage 1,499 sqft
Price per Sqft $484
Subdivision Richmond
MLS® Listing ID A2022163
Sold Date 02/17/23
Style 3 Storey
Bedrooms 3
Full Baths 3
Half Baths 1
Condo Fees $380
Originating Board Calgary
Year Built 2018
Annual Tax Amount $4,018
Tax Year 2022
Property Description
Love where you live. A modern three storey perfectly located in one of Calgary's most coveted districts. From the front entrance you'll get an instant positive impression of the open concept of the main floor. The kitchen with breakfast counter has top end stainless steel appliances, a bright quartz counterspace, and is the main floor centrepiece, adjacent to a generous dining area bordering the wall of front windows that allow for an abundance of natural light throughout. After dinner you may want to relax on your sofa, basking in the glow of your cozy gas fireplace. You may prefer to step out onto the very private rear deck where the gas hookup allows for an option for the family chef. The attractive and durable San Marino hardwood flows throughout the main floor and on every floor. Journey upstairs to the impressive master bedroom, fit for a King. Your convenient four piece ensuite with heated floors, boasts two sinks for couples and a designer shower. Throw in the spacious walk-in closet and it would be hard to not wake up happy. Everyone appreciates the second floor laundry area between the two bedrooms. The second of three full bathrooms is also a plus. But things are looking up. A favourite retreat may easily be the upper loft with a ceiling fan and vaulted ceilings. From there enjoy all the views from your third floor deck with an extra gas hookup. To complete this luxury townhome, your family will likely spend much of their time in the professionally finished basement. That may also be the domain for a third family member or special guests. Practical and comfortable, that level includes your third full bathroom. Value added is that you are centralized in a trendy, social and vibrant district with several popular restaurants and cafes, a public gym for exercisers, and such easy access to major thoroughfares. Leave your car in your own single detached garage (that includes custom shelving) while you 'walk' to the grocery or closest liquor stores. Other bonus features include upgraded central air, newer windows and affordable fees. This complex is self managed so you have the option to be personally involved with any decisions. This is one you do not want to overlook. Move up and fulfill your dreams.
Location
Province AB
County Calgary
Area Cal Zone Cc
Zoning R-CG
Direction E
Rooms
Other Rooms 1
Basement Finished, Full
Interior
Interior Features Ceiling Fan(s), No Smoking Home, Open Floorplan, Storage, Vaulted Ceiling(s), Vinyl Windows, Walk-In Closet(s)
Heating In Floor, Fireplace(s), Forced Air
Cooling Central Air
Flooring Carpet, Ceramic Tile, Hardwood
Fireplaces Number 1
Fireplaces Type Gas
Appliance Central Air Conditioner, Dishwasher, Garage Control(s), Gas Stove, Microwave, Refrigerator, Washer/Dryer Stacked, Window Coverings
Laundry Upper Level
Exterior
Parking Features Single Garage Detached
Garage Spaces 1.0
Garage Description Single Garage Detached
Fence None
Community Features Schools Nearby, Sidewalks, Street Lights, Shopping Nearby
Amenities Available Roof Deck, Secured Parking, Snow Removal, Storage, Trash
Roof Type Asphalt
Porch Deck, Enclosed
Exposure E
Total Parking Spaces 1
Building
Lot Description Back Lane, Lawn, Landscaped, Treed
Foundation Poured Concrete
Architectural Style 3 Storey
Level or Stories Three Or More
Structure Type Concrete,Stone,Wood Frame,Wood Siding
Others
HOA Fee Include Insurance,Reserve Fund Contributions,Snow Removal
Restrictions None Known
Tax ID 76498124
Ownership Private
Pets Allowed Yes
Read Less
Want to know what your home might be worth? Contact us for a FREE valuation!

Our team is ready to help you sell your home for the highest possible price ASAP

