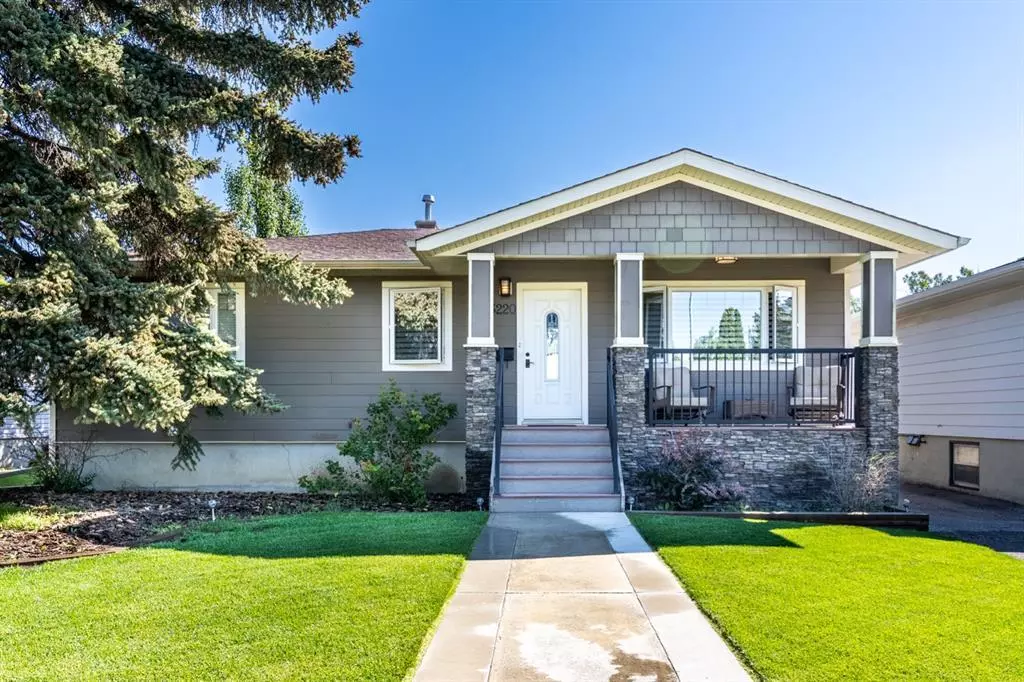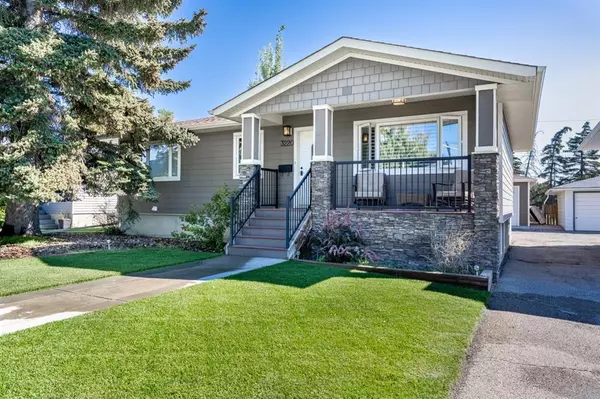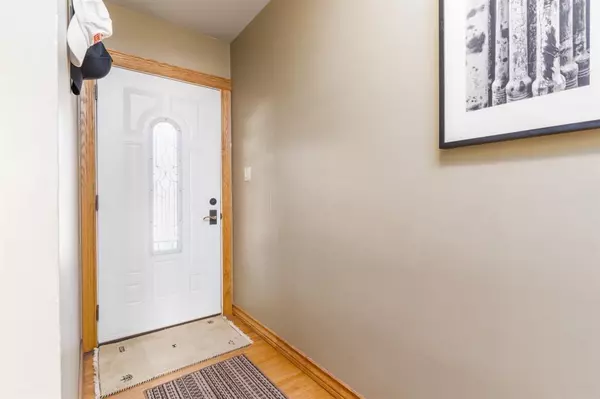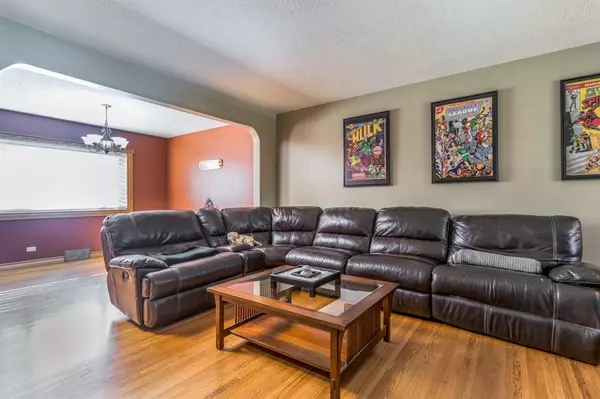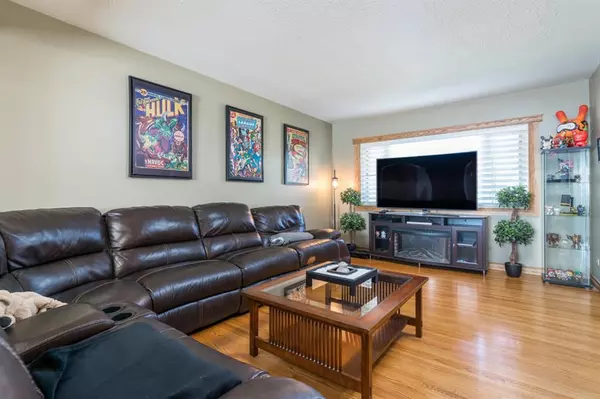$617,000
$635,000
2.8%For more information regarding the value of a property, please contact us for a free consultation.
3220 24A ST SW Calgary, AB T3E1W7
4 Beds
2 Baths
1,165 SqFt
Key Details
Sold Price $617,000
Property Type Single Family Home
Sub Type Detached
Listing Status Sold
Purchase Type For Sale
Square Footage 1,165 sqft
Price per Sqft $529
Subdivision Richmond
MLS® Listing ID A2016823
Sold Date 02/17/23
Style Bungalow
Bedrooms 4
Full Baths 2
Originating Board Calgary
Year Built 1952
Annual Tax Amount $3,768
Tax Year 2023
Lot Size 6,247 Sqft
Acres 0.14
Property Description
** OPEN HOUSE SAT, FEB 4th 12-2pm ** Welcome to this desirable pocket of exclusively R-C1 homes within the Richmond Triangle. This home totes tremendous pride of ownership on a highly coveted street lined with mature trees & steps from generous green spaces. The wonderful curb appeal of this home is highlighted by the large composite porch for enjoying the West facing street, the lush green grass courtesy of the Underground Multi-Zone Sprinkler System. Never worry about hail damage with the hardyboard siding, resistant to ALL weather. As you enter the home you find a large living room great for comfort and entertaining. Beyond that is a generous dining area great for hosting larger gatherings and special occasions. The quaint kitchen features an oversized window overlooking the beautifully manicured back yard & allowing for an abundance of natural light to fill the room. The kitchen features all stainless steel appliances & loads of cupboards for purposeful utility. The primary bedroom boasts a large walk-in closet & has adequate space for an oversized bedroom set. Equipped with an updated and spacious 5pc bathroom, the main floor has great flow, size & practicality. Fully finished basement featuring 2 additional well sized bedrooms, a 3pc bathroom & a massive rec room ready for your personal touch! The laundry room and furnace room offer a great amount of storage which allows you to fully utilize the well oversized detached garage. This home has been cared for in every aspect - the previous owner updated roof, windows, plumbing & siding. The large backyard boasts a massive oversized garage - perfect for additional parking or the ideal work space for all your projects. This property is located in a prime location in Richmond with easy access to Crowchild. Enjoy the logistics of this wonderful community that is so close to the countless amenities in Marda Loop - without the traffic and density. There are several public (Richmond & Killarney) and private schools (St Thomas Aquinas & St Gregory) all within easy driving/walking distance to the house & multiple K-12 options servicing the community.
Location
Province AB
County Calgary
Area Cal Zone Cc
Zoning R-C1
Direction W
Rooms
Basement Finished, Full
Interior
Interior Features Ceiling Fan(s), No Animal Home, No Smoking Home
Heating Forced Air
Cooling None
Flooring Laminate, Tile, Wood
Appliance Dishwasher, Electric Stove, Refrigerator, Washer/Dryer, Window Coverings
Laundry In Basement, Laundry Room
Exterior
Parking Features Garage Door Opener, Off Street, Oversized, Parking Pad, Triple Garage Detached
Garage Spaces 3.0
Garage Description Garage Door Opener, Off Street, Oversized, Parking Pad, Triple Garage Detached
Fence Partial
Community Features Golf, Park, Schools Nearby, Playground, Pool, Sidewalks, Street Lights, Tennis Court(s), Shopping Nearby
Roof Type Asphalt Shingle
Porch Deck, Front Porch, Patio
Lot Frontage 50.0
Exposure W
Total Parking Spaces 3
Building
Lot Description Back Lane, Back Yard, Backs on to Park/Green Space, Front Yard, No Neighbours Behind, Landscaped, Many Trees, Standard Shaped Lot, Street Lighting, Rectangular Lot
Foundation Poured Concrete
Architectural Style Bungalow
Level or Stories One
Structure Type Composite Siding,Concrete,Wood Frame
Others
Restrictions Covenant Road Restriction,Easement Registered On Title
Tax ID 76507177
Ownership Private
Read Less
Want to know what your home might be worth? Contact us for a FREE valuation!

Our team is ready to help you sell your home for the highest possible price ASAP

