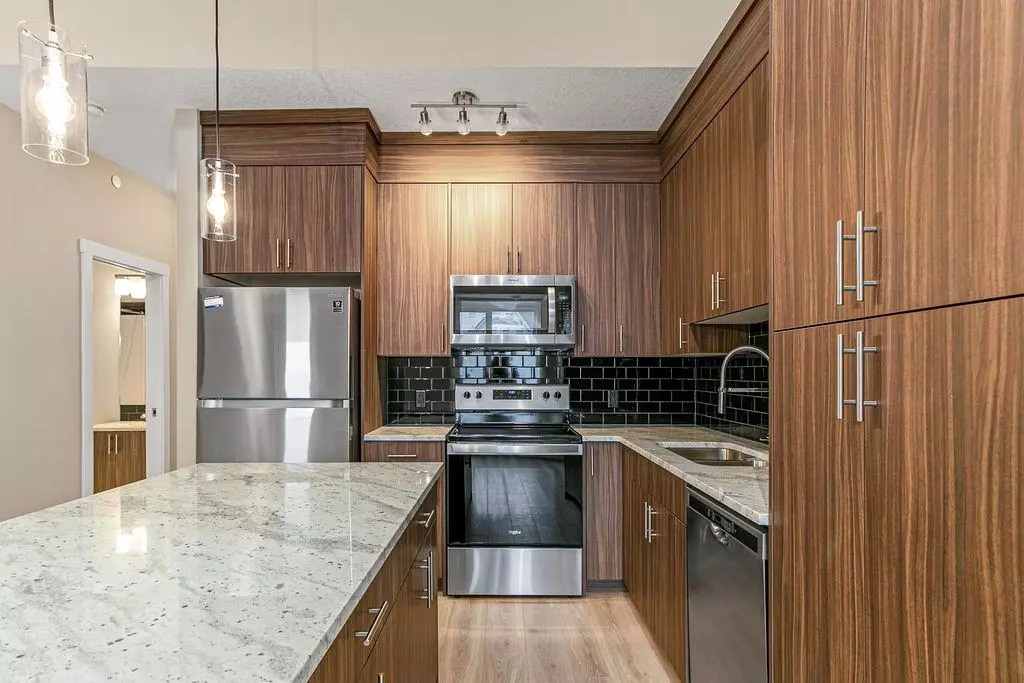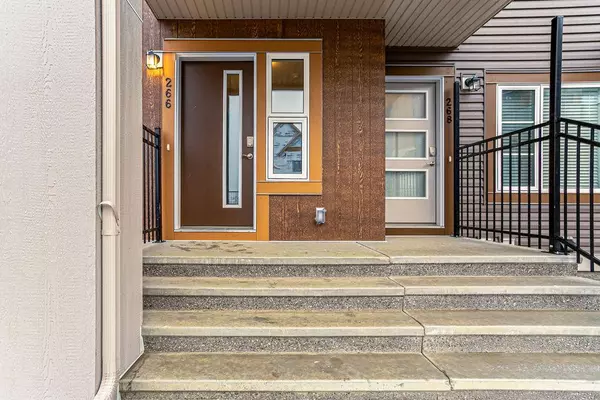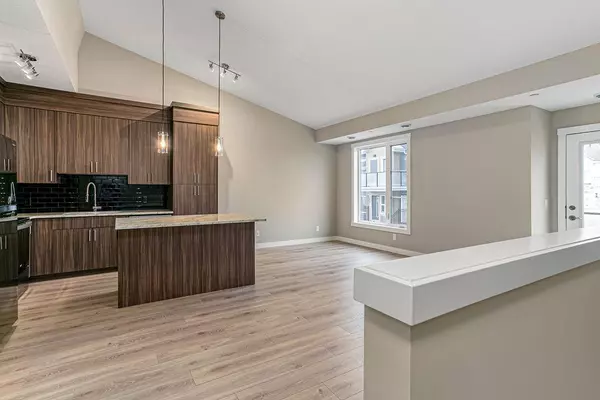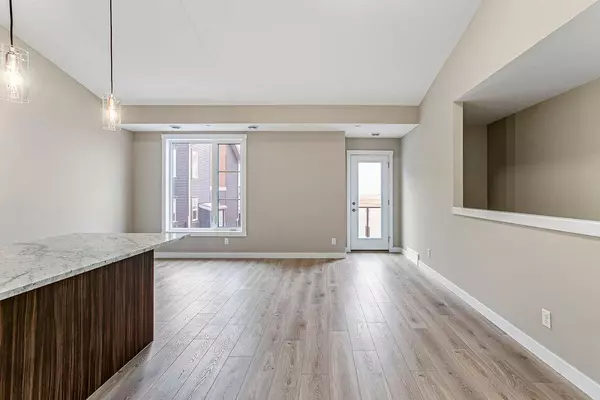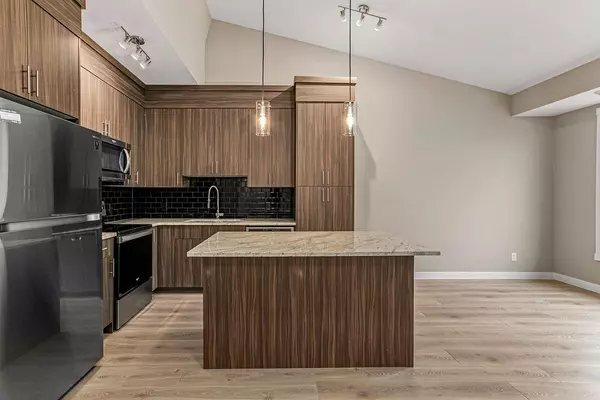$330,000
$335,000
1.5%For more information regarding the value of a property, please contact us for a free consultation.
266 Livingston Common NE Calgary, AB T3P 1K1
2 Beds
1 Bath
826 SqFt
Key Details
Sold Price $330,000
Property Type Townhouse
Sub Type Row/Townhouse
Listing Status Sold
Purchase Type For Sale
Square Footage 826 sqft
Price per Sqft $399
Subdivision Livingston
MLS® Listing ID A2021169
Sold Date 02/15/23
Style Bungalow
Bedrooms 2
Full Baths 1
Condo Fees $227
HOA Fees $35/ann
HOA Y/N 1
Originating Board Calgary
Year Built 2021
Annual Tax Amount $1,873
Tax Year 2022
Property Description
Welcome to this beautiful townhouse, The Octave built by Brookfield Residential, located in the heart of Livingston! This two-bedroom home offers a convenient, maintenance-free lifestyle with an attached garage! This immaculate unit is in brand-new condition and move-in ready!
The unit features VAULTED ceilings, lots of natural light (South West Exposure), a bright open-concept kitchen with ample storage, full-height cabinets, and stainless steel appliances. Exceptionally well-designed home with a great flow and spacious rooms. Close to all amenities, within walking distance. The nearby Resident's Association is great for young families and has tennis courts, basketball courts, a splash park, and an ice skating rink), a great place for you to connect with your neighbors and enjoy your community! Easy Access into and out of the community with easy access to Stoney Trail. Call your favorite Realtor for a private showing today before it is gone.
Location
Province AB
County Calgary
Area Cal Zone N
Zoning M-1 d100
Direction SW
Rooms
Basement None
Interior
Interior Features Kitchen Island, Vaulted Ceiling(s)
Heating Forced Air
Cooling None
Flooring Carpet, Laminate, Tile
Appliance Dishwasher, Electric Stove, Microwave Hood Fan, Washer/Dryer, Window Coverings
Laundry In Bathroom
Exterior
Parking Features Single Garage Attached
Garage Spaces 1.0
Garage Description Single Garage Attached
Fence Partial
Community Features Clubhouse, Park, Schools Nearby, Playground, Sidewalks, Street Lights, Tennis Court(s), Shopping Nearby
Amenities Available Park, Recreation Facilities
Roof Type Asphalt Shingle
Porch Balcony(s)
Exposure SW
Total Parking Spaces 1
Building
Lot Description Lawn, Landscaped
Foundation Poured Concrete
Architectural Style Bungalow
Level or Stories One
Structure Type Wood Frame
Others
HOA Fee Include Insurance,Maintenance Grounds,Professional Management,Reserve Fund Contributions,Snow Removal
Restrictions Board Approval
Tax ID 76757055
Ownership Private
Pets Allowed Restrictions
Read Less
Want to know what your home might be worth? Contact us for a FREE valuation!

Our team is ready to help you sell your home for the highest possible price ASAP

