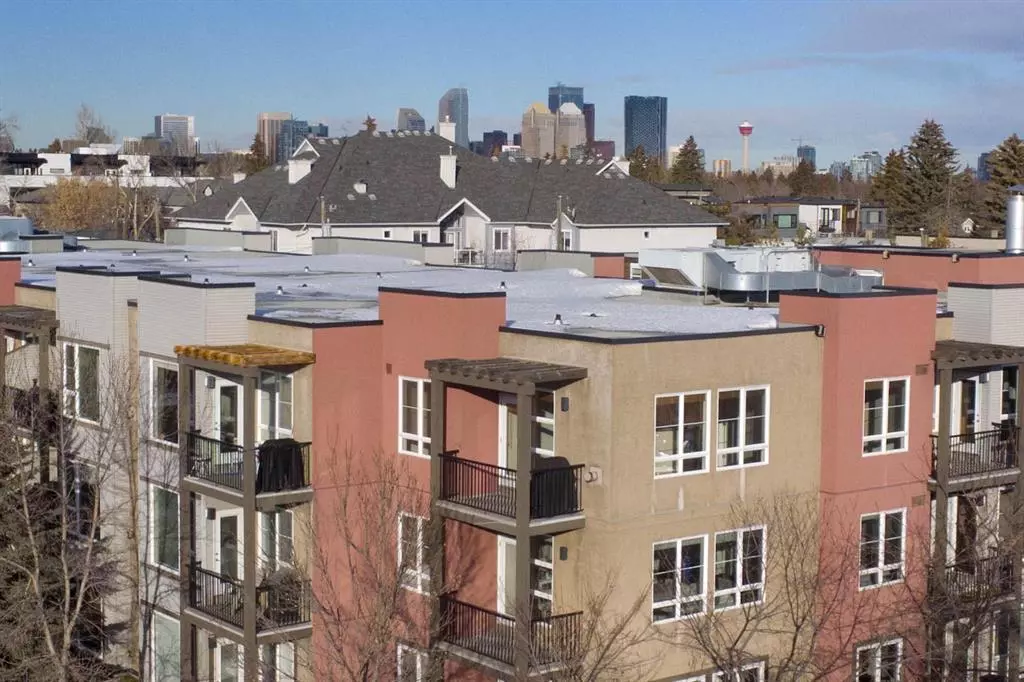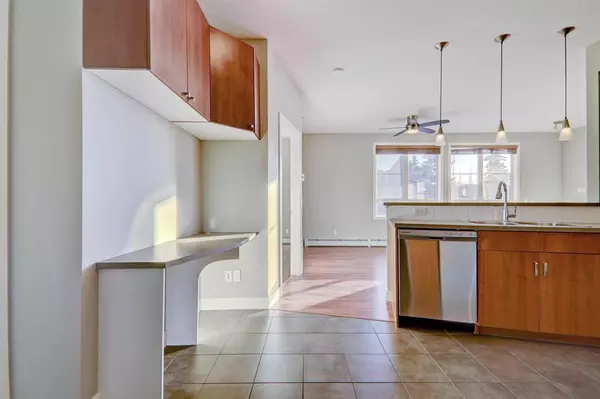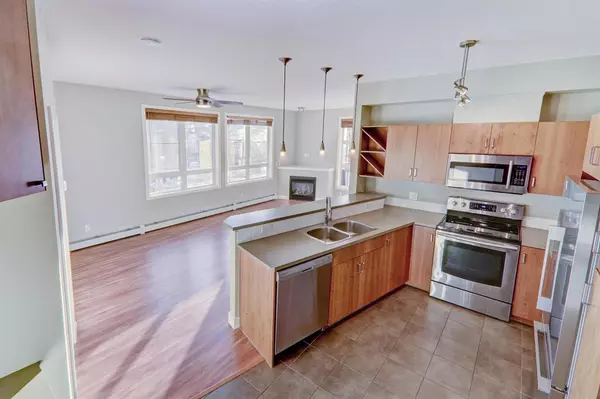$325,000
$339,900
4.4%For more information regarding the value of a property, please contact us for a free consultation.
3600 15A ST SW #305 Calgary, AB T2T5P8
2 Beds
1 Bath
800 SqFt
Key Details
Sold Price $325,000
Property Type Condo
Sub Type Apartment
Listing Status Sold
Purchase Type For Sale
Square Footage 800 sqft
Price per Sqft $406
Subdivision Altadore
MLS® Listing ID A2021918
Sold Date 02/15/23
Style Apartment
Bedrooms 2
Full Baths 1
Condo Fees $592/mo
Originating Board Calgary
Year Built 2005
Annual Tax Amount $1,909
Tax Year 2022
Property Description
Elevate your lifestyle at Kabo, a boutique low-rise building in the heart of Altadore. This top-floor, SW facing corner unit provides quiet comfort. It boasts 2 bedrooms, 1 bathroom, an open-concept living area with high ceilings, plenty of natural light, and exceptional views. The living room features a cozy corner gas fireplace, while the kitchen offers upgraded stainless steel appliances and an island perfect for entertaining. The open dining area completes the space, making it ideal for hosting dinner parties or enjoying meals with family. The bedrooms are on opposite ends of the unit for privacy, and offer ample closet space and serene views. The bathroom provides a relaxing escape and is accessed from both the primary bedroom and hallway. Enjoy the convenience of in-unit laundry with an updated LG washer and dryer. This generous floorplan is finished with a west facing balcony and features a gas line for a BBQ, providing the perfect backdrop for summertime gatherings. Your assigned parking stall and secure storage unit are located in the underground parkade, close to the elevator. Steps from the vibrant Marda Loop and its array of dining and shopping options, as well as the peaceful serenity of Glenmore Park and the Elbow River. This location provides quick access to Mount Royal University and the downtown core. This is a rare opportunity to own a top-floor, corner unit in this highly sought-after community.
Location
Province AB
County Calgary
Area Cal Zone Cc
Zoning M-C1
Direction S
Interior
Interior Features Built-in Features, Ceiling Fan(s), Closet Organizers, High Ceilings, Open Floorplan, Storage, Walk-In Closet(s)
Heating Hot Water, Natural Gas
Cooling None
Flooring Laminate, Tile
Fireplaces Number 1
Fireplaces Type Gas, Living Room
Appliance Dishwasher, Dryer, Electric Range, Garage Control(s), Microwave Hood Fan, Refrigerator, Washer, Window Coverings
Laundry In Unit
Exterior
Parking Features Underground
Garage Description Underground
Community Features Schools Nearby, Shopping Nearby
Amenities Available Elevator(s), Secured Parking, Snow Removal
Porch Balcony(s)
Exposure S,SW,W
Total Parking Spaces 1
Building
Story 3
Architectural Style Apartment
Level or Stories Single Level Unit
Structure Type Stucco,Vinyl Siding,Wood Frame
Others
HOA Fee Include Common Area Maintenance,Gas,Heat,Insurance,Maintenance Grounds,Professional Management,Reserve Fund Contributions,Sewer,Snow Removal,Water
Restrictions Pet Restrictions or Board approval Required
Ownership Private
Pets Allowed Restrictions, Yes
Read Less
Want to know what your home might be worth? Contact us for a FREE valuation!

Our team is ready to help you sell your home for the highest possible price ASAP





