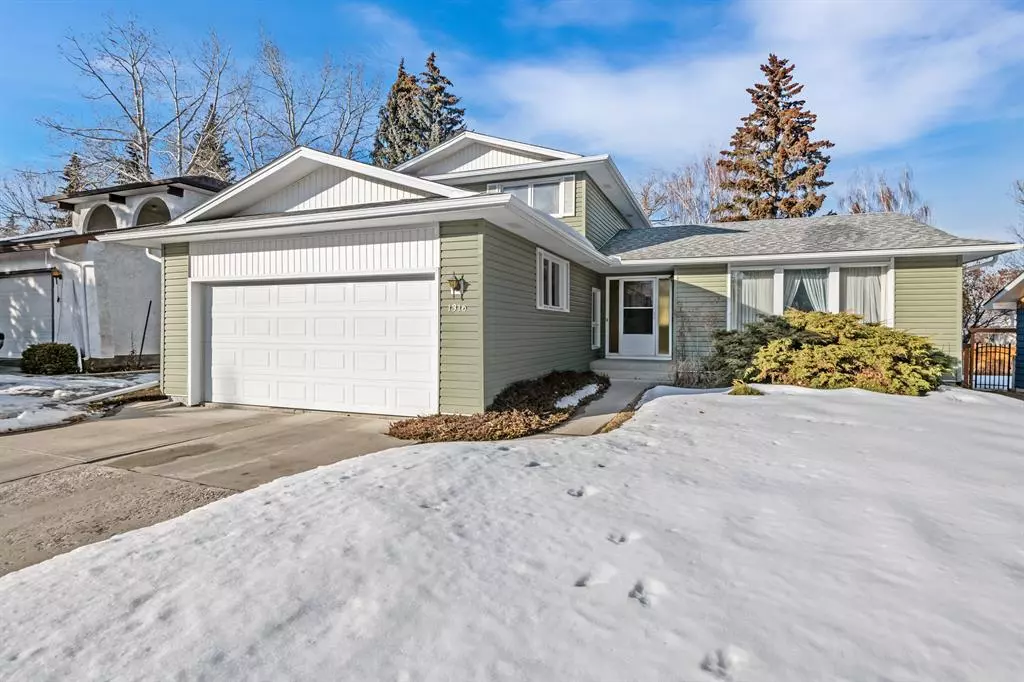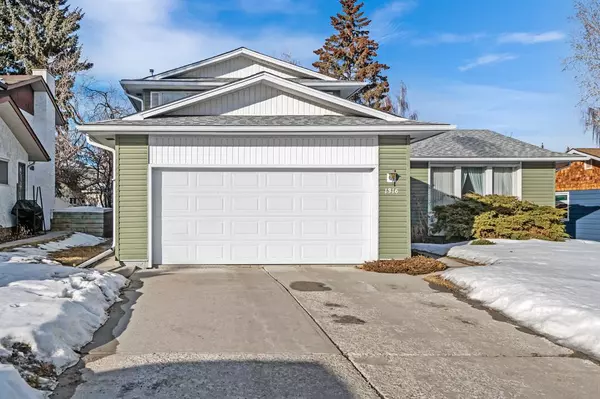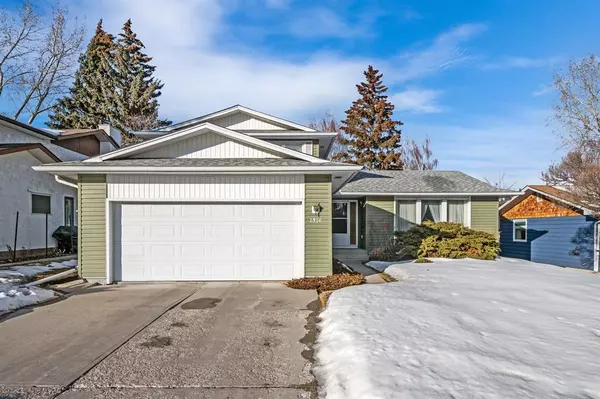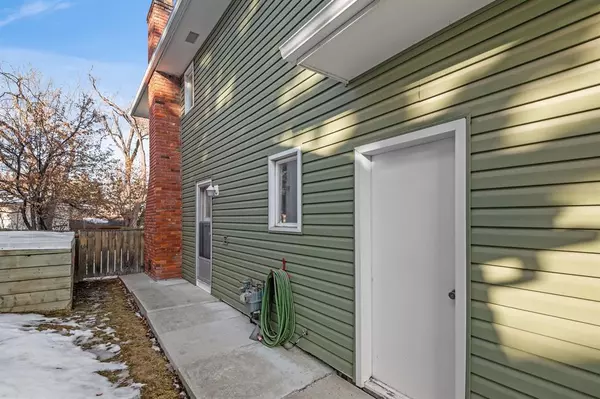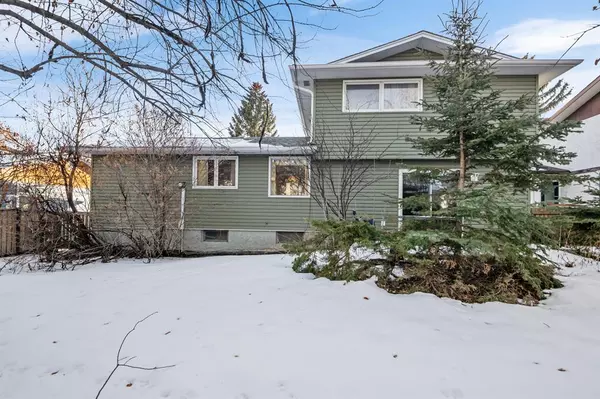$580,000
$619,000
6.3%For more information regarding the value of a property, please contact us for a free consultation.
1316 116 AVE SW Calgary, AB T2W 2A5
6 Beds
3 Baths
1,848 SqFt
Key Details
Sold Price $580,000
Property Type Single Family Home
Sub Type Detached
Listing Status Sold
Purchase Type For Sale
Square Footage 1,848 sqft
Price per Sqft $313
Subdivision Canyon Meadows
MLS® Listing ID A2024460
Sold Date 02/13/23
Style 2 Storey
Bedrooms 6
Full Baths 2
Half Baths 1
Originating Board Calgary
Year Built 1972
Annual Tax Amount $3,843
Tax Year 2022
Lot Size 6,598 Sqft
Acres 0.15
Property Description
Fantastic opportunity to acquire this spacious and charming home located in the sought-after community of Canyon Meadows! Situated on a fantastic street, this spacious single-family home boasts a unique open floor plan and a double attached garage. With a total of 5 bedroom and 3 bathrooms, and over 2500 sqft of living space!
This perfect family home features newer siding and roof, adding to its already charming curb appeal. The large private backyard offers a peaceful retreat, perfect for outdoor entertaining and family gatherings.
Living in Canyon Meadows puts you in the heart of a tight-knit community, surrounded by friendly neighbors and a warm neighborhood atmosphere. Plus, the location of this home couldn't be more convenient. With easy access to all amenities, shopping, transit, and top-rated schools, you'll have everything you need just minutes from your doorstep.
Don't miss out on the rare opportunity to make this amazing home your own.
Location
Province AB
County Calgary
Area Cal Zone S
Zoning R-C1
Direction S
Rooms
Other Rooms 1
Basement Finished, Full
Interior
Interior Features Built-in Features, No Animal Home, No Smoking Home, Open Floorplan, See Remarks, Separate Entrance
Heating Forced Air, Natural Gas
Cooling None
Flooring Carpet
Fireplaces Number 1
Fireplaces Type Wood Burning
Appliance Dishwasher, Microwave, Refrigerator, Stove(s), Window Coverings
Laundry Main Level
Exterior
Parking Features Double Garage Attached
Garage Spaces 2.0
Garage Description Double Garage Attached
Fence Fenced
Community Features Park, Schools Nearby, Playground, Sidewalks, Street Lights, Shopping Nearby
Roof Type Asphalt Shingle
Porch See Remarks
Lot Frontage 18.28
Total Parking Spaces 2
Building
Lot Description Back Yard, Landscaped, Level, Private, See Remarks
Foundation Poured Concrete
Architectural Style 2 Storey
Level or Stories Two
Structure Type Vinyl Siding,Wood Frame
Others
Restrictions None Known
Tax ID 76368271
Ownership Private
Read Less
Want to know what your home might be worth? Contact us for a FREE valuation!

Our team is ready to help you sell your home for the highest possible price ASAP

