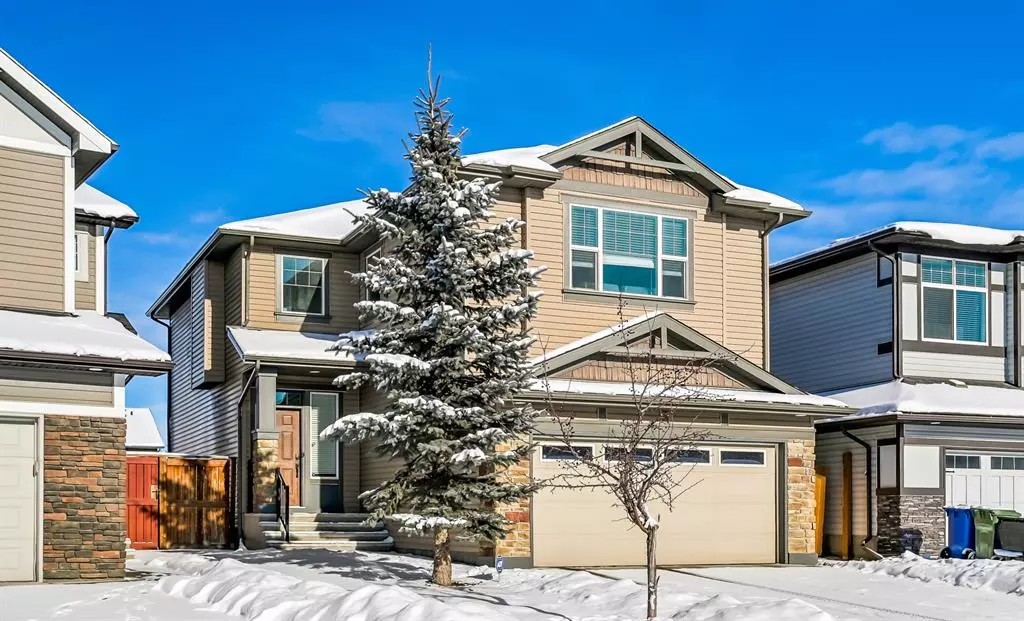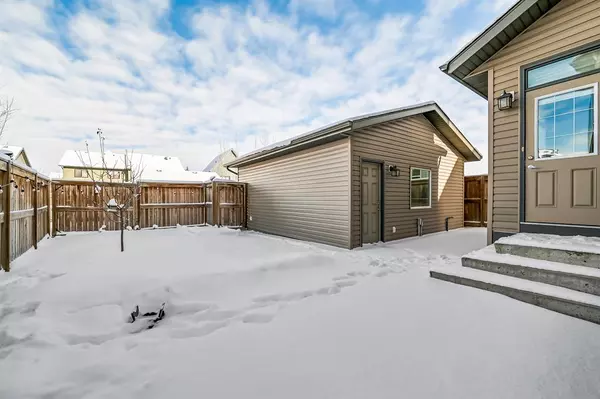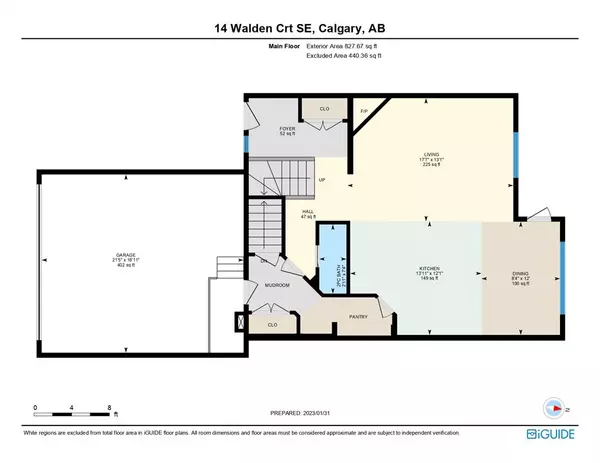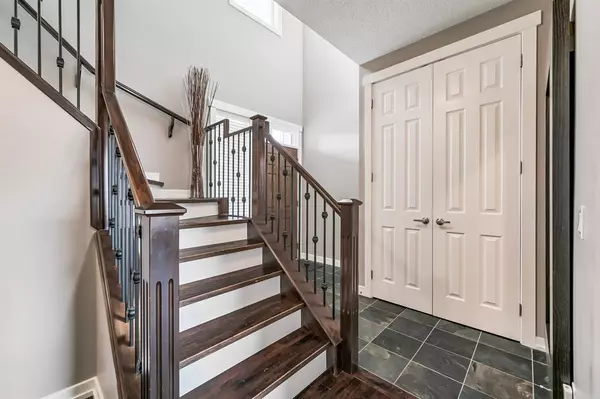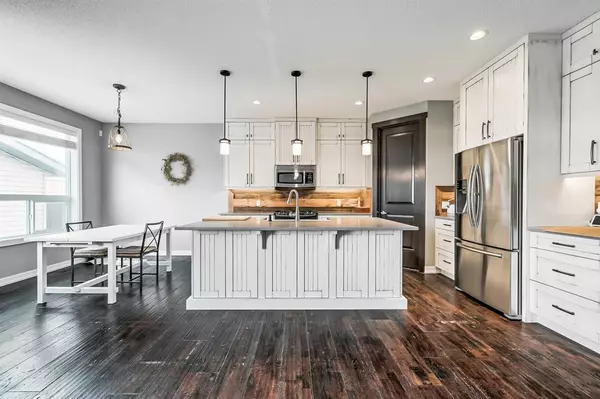$619,000
$619,000
For more information regarding the value of a property, please contact us for a free consultation.
14 Walden CT SE Calgary, AB T2X 0N8
3 Beds
3 Baths
1,953 SqFt
Key Details
Sold Price $619,000
Property Type Single Family Home
Sub Type Detached
Listing Status Sold
Purchase Type For Sale
Square Footage 1,953 sqft
Price per Sqft $316
Subdivision Walden
MLS® Listing ID A2022667
Sold Date 02/12/23
Style 2 Storey
Bedrooms 3
Full Baths 2
Half Baths 1
Originating Board Calgary
Year Built 2009
Annual Tax Amount $3,657
Tax Year 2022
Lot Size 4,122 Sqft
Acres 0.09
Property Description
Fantastic home featuring 3 bedrooms, 2.5 bathrooms, large bonus room, TWO double garages (1 detached perfect for workshop) and Central AC! An excellent open floor plan with natural light from large windows throughout. The main floor is finished with rich hardwood flooring, an open concept farmhouse kitchen with Caesarstone counter tops, plenty of storage, upgraded stainless appliances, and walkthrough pantry; the living room is complete with a cozy gas mantle fireplace. Upstairs you'll find a spacious bonus room, office space, laundry room, 3 generous sized bedrooms, including a large Master bedroom with a 5 piece ensuite and walk-in closet. Enjoy the comforts of 2 double garages, one of which is fully insulated and plumbed with hot water, 220V wiring with a separate panel, and access from the paved back alley. This immaculate home is ideally located on a quiet street, close to shopping, all amenities, and is in great move-in ready condition!
Location
Province AB
County Calgary
Area Cal Zone S
Zoning R-1N
Direction S
Rooms
Other Rooms 1
Basement Full, Unfinished
Interior
Interior Features Closet Organizers, High Ceilings, Kitchen Island, No Smoking Home, Open Floorplan, Pantry, Recessed Lighting, Vinyl Windows, Walk-In Closet(s)
Heating Forced Air, Natural Gas
Cooling Central Air
Flooring Carpet, Hardwood
Fireplaces Number 1
Fireplaces Type Gas, Mantle
Appliance Dishwasher, Dryer, Gas Range, Microwave Hood Fan, Refrigerator, Washer
Laundry Laundry Room, Upper Level
Exterior
Parking Features 220 Volt Wiring, Alley Access, Double Garage Attached, Double Garage Detached, Driveway, Insulated
Garage Spaces 4.0
Garage Description 220 Volt Wiring, Alley Access, Double Garage Attached, Double Garage Detached, Driveway, Insulated
Fence Fenced
Community Features Park, Schools Nearby, Playground, Sidewalks, Street Lights, Shopping Nearby
Roof Type Asphalt Shingle
Porch Patio
Lot Frontage 32.68
Total Parking Spaces 6
Building
Lot Description Rectangular Lot
Foundation Poured Concrete
Architectural Style 2 Storey
Level or Stories Two
Structure Type Stone,Vinyl Siding,Wood Frame
Others
Restrictions Utility Right Of Way
Tax ID 76586179
Ownership Private
Read Less
Want to know what your home might be worth? Contact us for a FREE valuation!

Our team is ready to help you sell your home for the highest possible price ASAP

