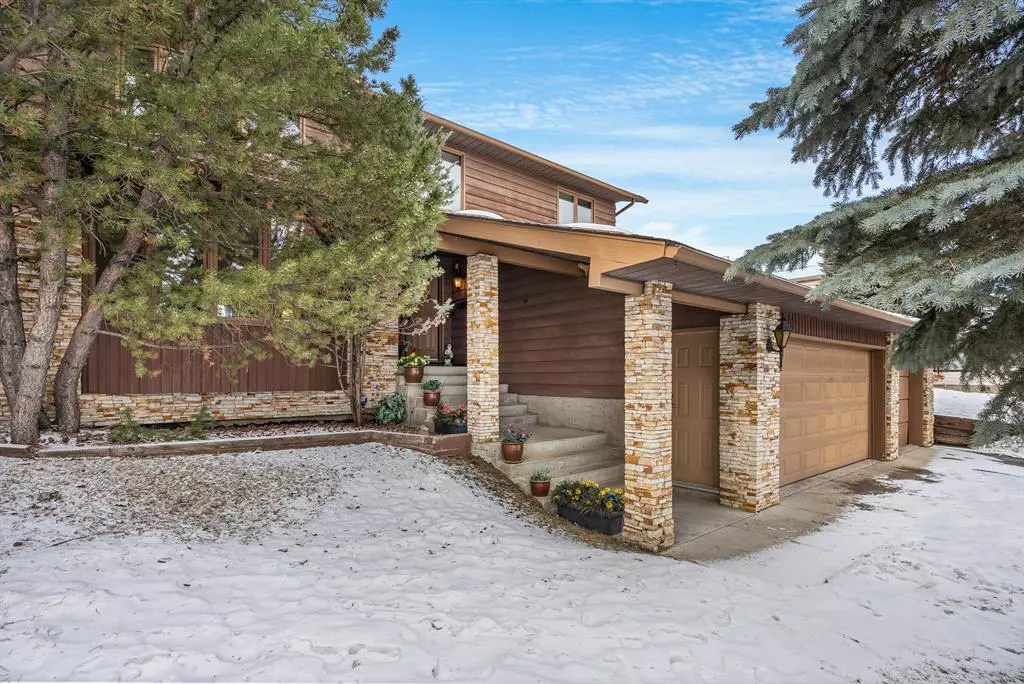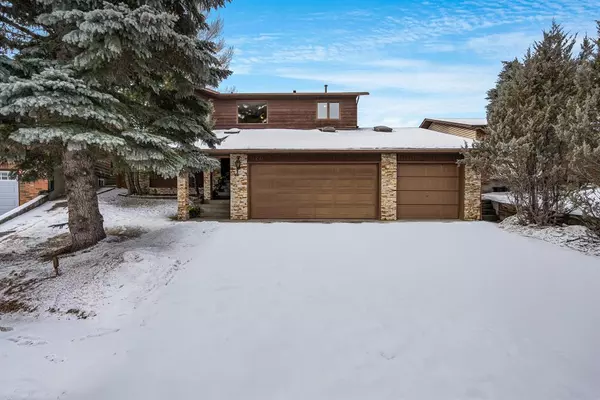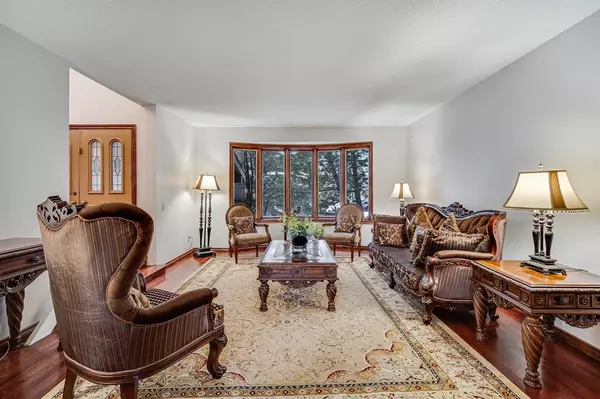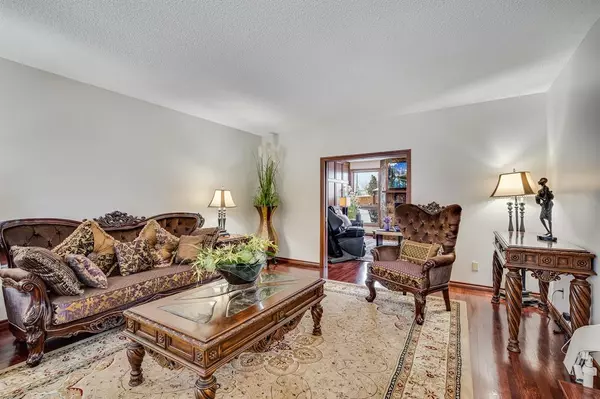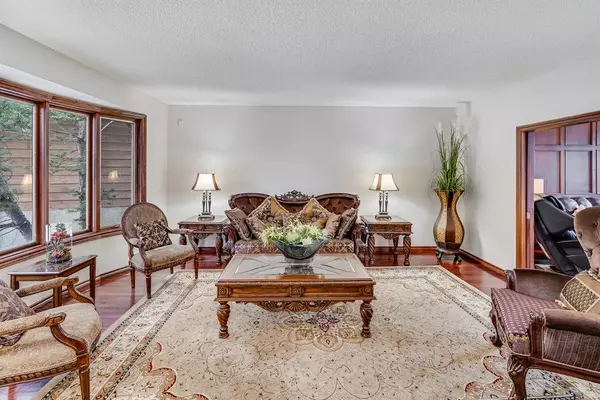$710,000
$649,900
9.2%For more information regarding the value of a property, please contact us for a free consultation.
20 Castlebury WAY NE Calgary, AB T3J 1M4
4 Beds
4 Baths
2,612 SqFt
Key Details
Sold Price $710,000
Property Type Single Family Home
Sub Type Detached
Listing Status Sold
Purchase Type For Sale
Square Footage 2,612 sqft
Price per Sqft $271
Subdivision Castleridge
MLS® Listing ID A2019926
Sold Date 02/11/23
Style 2 Storey
Bedrooms 4
Full Baths 3
Half Baths 1
Originating Board Calgary
Year Built 1983
Annual Tax Amount $3,746
Tax Year 2022
Lot Size 9,956 Sqft
Acres 0.23
Property Description
ESTATE LANDSCAPED LOT with an IN GROUND POOL | TRIPLE CAR GARAGE | OPEN to BELOW CEILINGS | Lavish living with privacy and space awaits you in Castlebury. With over 3800+ sq. ft. of developed living space, this home is ideal for growing families who love entertaining. You're immediately greeted by the tall ceilings upon entering, but your attention will quickly set on the stunning spiral staircase with floating steps. With dark cherry wood colors throughout, this home is charming with a hint of traditional. The main floor is made up of a formal living space, a formal dining room, the family room is adjacent to the kitchen which features a wood burning fireplace and built-in wet bar. In your kitchen you'll feel warmth from the natural sunlight, there's countless cabinets which have all been refinished over time, the countertops throughout are an elegant slab of granite, and upgraded with some of the best built-in appliances for cooking. From your kitchen you have two direct access points into the massive 9950+ sq. ft. yard. That's right, this home is only a few feet short from a quarter acre lot; This style and size of real estate don't come along often! Other notable features on the main floor include the hidden den which can be accessed through the front coat closet, the 2-piece powder room plus laundry, and the wood paneled feature wall in the family room. Upstairs you'll want to visit the primary bedroom first. Spacious and bright, this room includes a wood burning fireplace and a balcony that faces the yard. The true showstopper in this home is the spa-like 5-piece ensuite which features dual vanities, dual closets, a jetted tub, and a steam shower. On this second level you have 2 additional sizable bedrooms, and each closet has built-in features. You'll be pleased to know the basement is finished and complete with a guest bedroom, 3-piece bathroom, bar, pool table, and a massive recreation space that includes the third wood burning fireplace. Nearby: Prairie Winds Park, McKnight-Westwinds LRT Station, OS Geiger School, Safeway, Wingfield Golf Club, and more. This home is truly one of a kind, it has been tastefully updated and maintained over the years but integrity from the ‘80s era still shines through. Don't forget to view the virtual tour available online.
Location
Province AB
County Calgary
Area Cal Zone Ne
Zoning R-C1
Direction NE
Rooms
Other Rooms 1
Basement Finished, Full
Interior
Interior Features Bar, Bookcases, Built-in Features, Chandelier, Closet Organizers, Double Vanity, Granite Counters, High Ceilings, Jetted Tub, Kitchen Island, Natural Woodwork, No Animal Home, No Smoking Home, Skylight(s), Storage, Walk-In Closet(s), Wet Bar
Heating Forced Air, Natural Gas
Cooling Central Air
Flooring Carpet, Ceramic Tile, Hardwood, Laminate
Fireplaces Number 3
Fireplaces Type Basement, Living Room, Mantle, Master Bedroom, Stone, Wood Burning
Appliance Built-In Oven, Central Air Conditioner, Dishwasher, Dryer, Electric Cooktop, Garage Control(s), Microwave, Range Hood, Refrigerator, Washer
Laundry Main Level
Exterior
Parking Features Driveway, Garage Faces Front, Triple Garage Attached
Garage Spaces 3.0
Garage Description Driveway, Garage Faces Front, Triple Garage Attached
Fence Fenced
Pool In Ground, Outdoor Pool
Community Features Park, Schools Nearby, Playground, Street Lights, Shopping Nearby
Roof Type Asphalt
Porch Balcony(s), Deck, Pergola
Lot Frontage 49.38
Total Parking Spaces 6
Building
Lot Description Back Yard, Garden, No Neighbours Behind, Irregular Lot, Landscaped, Many Trees, Street Lighting, Open Lot, Private, Treed, Views
Foundation Poured Concrete
Architectural Style 2 Storey
Level or Stories Two
Structure Type Stone,Wood Siding
Others
Restrictions Utility Right Of Way
Tax ID 76683678
Ownership Private
Read Less
Want to know what your home might be worth? Contact us for a FREE valuation!

Our team is ready to help you sell your home for the highest possible price ASAP

