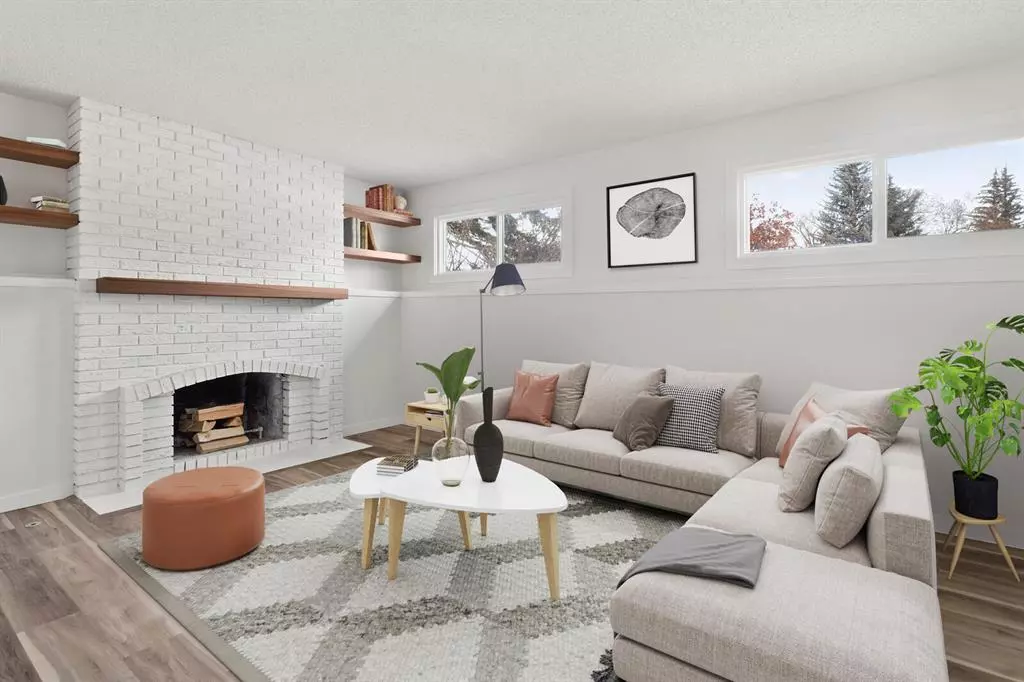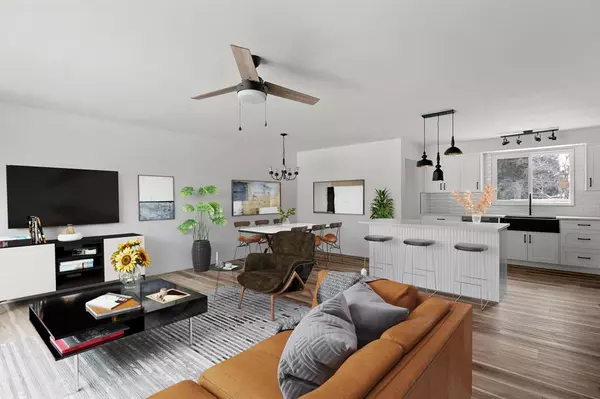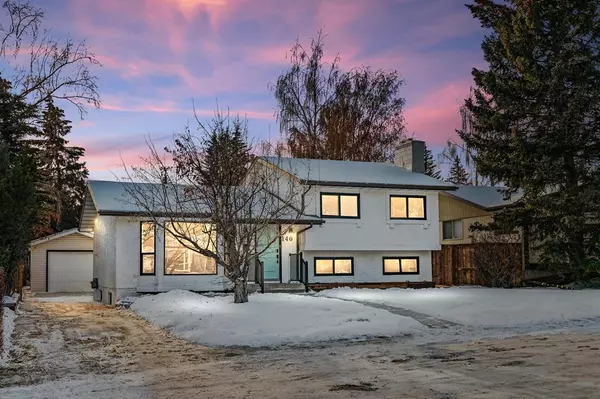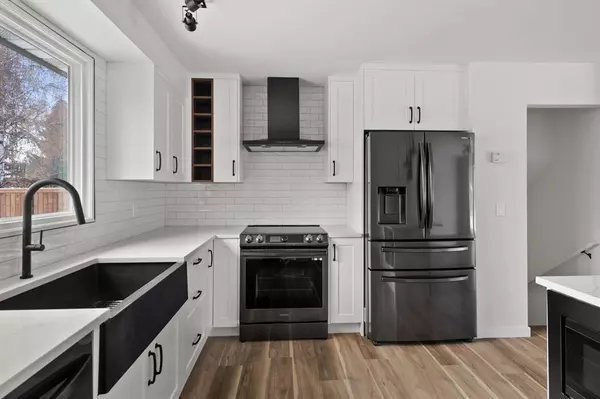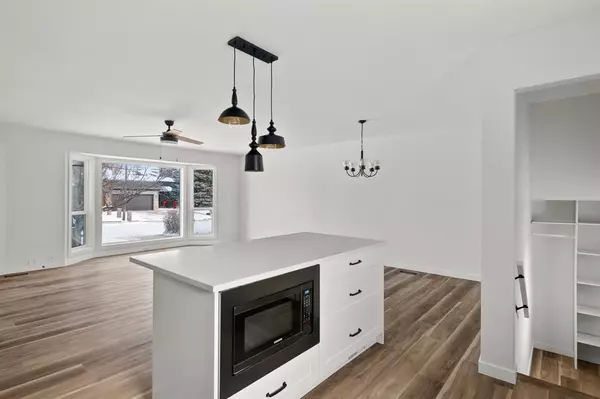$687,500
$699,000
1.6%For more information regarding the value of a property, please contact us for a free consultation.
140 Cannington PL SW Calgary, AB T2W 1T8
4 Beds
3 Baths
1,118 SqFt
Key Details
Sold Price $687,500
Property Type Single Family Home
Sub Type Detached
Listing Status Sold
Purchase Type For Sale
Square Footage 1,118 sqft
Price per Sqft $614
Subdivision Canyon Meadows
MLS® Listing ID A2020263
Sold Date 02/11/23
Style 4 Level Split
Bedrooms 4
Full Baths 2
Half Baths 1
Originating Board Calgary
Year Built 1976
Annual Tax Amount $3,045
Tax Year 2022
Lot Size 551 Sqft
Acres 0.01
Property Description
Beautifully remodeled 1950 sqft 4 bed 2.5 bath + office home in established district of Canyon Meadows. This highly sought after community is enjoying a revitalization sitting above the bluffs of Fish Creek Provincial Park with endless paths, hiking, river, fishing and some of the best cycling in Calgary! It even offers K-12 schools. This fully developed home is arguably the best family floor plan design on the market. Each half level of the house provides spaces for everyone! Inviting open space on the main level with large island kitchen with seating, dining, and living space. Enjoy the huge south backyard from the window of the new designer farmhouse kitchen with quartz counters, charcoal appliances & large island with seating. Upper level has three bedrooms, including 4 pce bath (gorgeous!), large primary bedroom with 2 pce ensuite, generous closets & ceiling fan. With raised windows, the sunny lower level offers a 4th bedroom/office, 3 pce bathroom and family room with wood burning fireplace (gas) that's perfect for Saturday night movies or Sunday Game Day! Downstairs has an large recreation room for gym, media/games (with hidden doorway to playroom/huge storage), as well as separate office (or 5th bedroom), and large laundry room with shelving. Oversized heated single garage is steps from the back mudroom door. Enjoy summer days/evenings entertaining family an neighbours on the back deck and patio with barn style shed (+ power) to store lawn equipment, bicycles and firewood to service a fire pit. There's everything an active family could dream of in Canyon Meadows; a Fitness centre (with pool), tennis, schools (4!), walking paths, ponds, golfing, shopping, and restaurants nearby. 5 minutes to major shopping centres, 20 minute drive to downtown. Book a showing today!
Location
Province AB
County Calgary
Area Cal Zone S
Zoning R-C1
Direction N
Rooms
Other Rooms 1
Basement Crawl Space, Finished, Full
Interior
Interior Features Built-in Features, Ceiling Fan(s), Central Vacuum, Low Flow Plumbing Fixtures, No Animal Home, No Smoking Home, Open Floorplan, See Remarks, Stone Counters, Track Lighting
Heating Electric, Forced Air, Natural Gas
Cooling None
Flooring Carpet, Vinyl
Fireplaces Number 1
Fireplaces Type Brick Facing, Family Room, Gas, Wood Burning
Appliance Dishwasher, Dryer, Garage Control(s), Gas Stove, Microwave, Range Hood, Refrigerator, Washer
Laundry In Basement, Laundry Room
Exterior
Parking Features Driveway, Single Garage Detached
Garage Spaces 1.0
Garage Description Driveway, Single Garage Detached
Fence Fenced
Community Features Park, Schools Nearby, Playground, Pool, Sidewalks, Street Lights, Tennis Court(s), Shopping Nearby
Roof Type Asphalt Shingle
Porch Patio
Lot Frontage 54.0
Exposure N
Total Parking Spaces 4
Building
Lot Description Back Yard, Cul-De-Sac, Front Yard, Lawn, Garden, Low Maintenance Landscape, Street Lighting, Yard Lights, Rectangular Lot, Treed
Building Description Stucco, Large Shed to house garden equipment, firewood or bicycles.
Foundation Poured Concrete
Architectural Style 4 Level Split
Level or Stories 4 Level Split
Structure Type Stucco
Others
Restrictions None Known
Tax ID 76610831
Ownership Private
Read Less
Want to know what your home might be worth? Contact us for a FREE valuation!

Our team is ready to help you sell your home for the highest possible price ASAP

