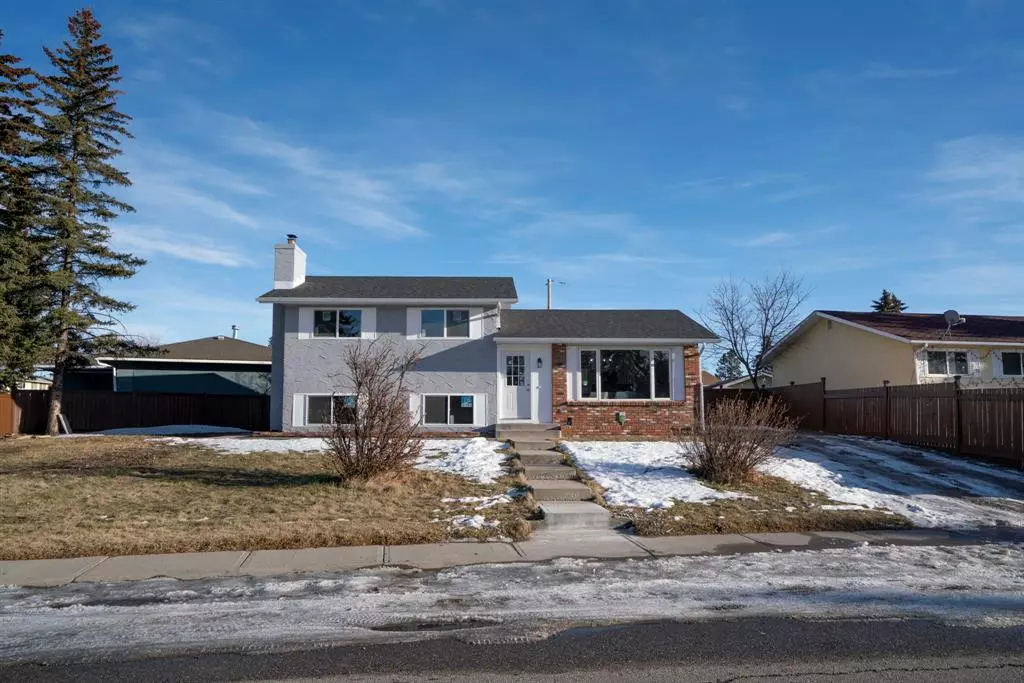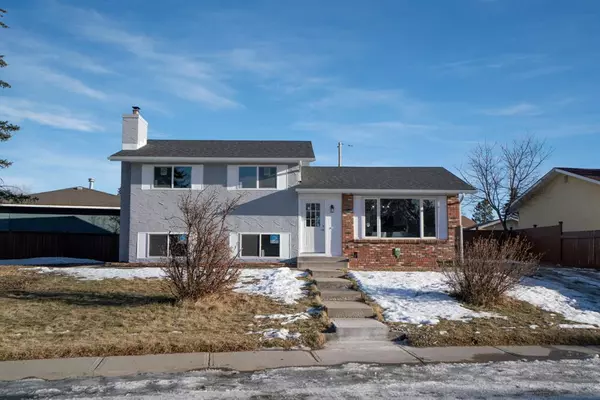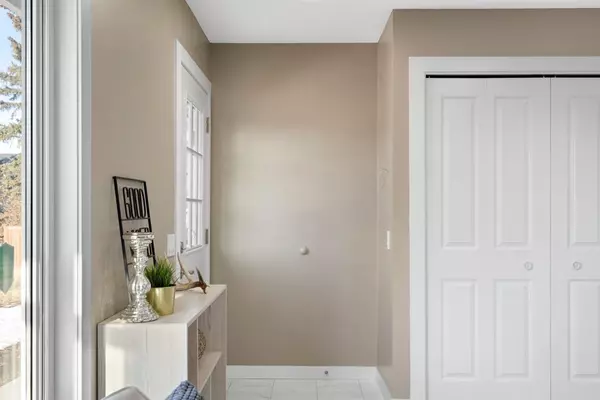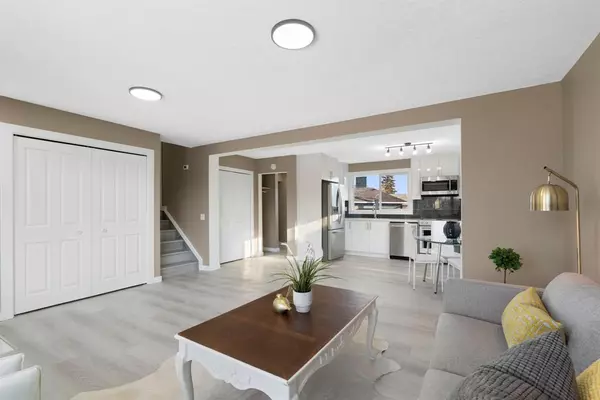$455,000
$459,900
1.1%For more information regarding the value of a property, please contact us for a free consultation.
1604 54 ST SE Calgary, AB T2A1W8
3 Beds
2 Baths
1,076 SqFt
Key Details
Sold Price $455,000
Property Type Single Family Home
Sub Type Detached
Listing Status Sold
Purchase Type For Sale
Square Footage 1,076 sqft
Price per Sqft $422
Subdivision Penbrooke Meadows
MLS® Listing ID A2013607
Sold Date 02/10/23
Style 3 Level Split
Bedrooms 3
Full Baths 2
Originating Board Calgary
Year Built 1970
Annual Tax Amount $2,205
Tax Year 2022
Lot Size 7,147 Sqft
Acres 0.16
Property Description
NOW IM HOME....in this fully renovated, top to bottom, 3 level split home with 1400+ sqft of developed space and 3+ 1 bedrooms. You will find a large primary bedroom along with 2 additional good sized bedrooms on the upper level with a 4 piece bath and a linen closet. Huge main floor with open concept living, dining and kitchen area. The lower level is where you cozy up to your wood fireplace in the den with a wet bar. A possible large 4th bedroom or games room and a 3 piece bath round out this homes living space. Huge crawl space on the lower level for all your in home storage needs. The Home has new double garage, new windows, flooring, appliances, kitchen with quartz and roof! Park your cars in your garage out back and your RV in the large front driveway. Nothing left to do in this place but to move in!
Location
Province AB
County Calgary
Area Cal Zone E
Zoning R-C1
Direction NW
Rooms
Basement Crawl Space, Finished, Full
Interior
Interior Features No Animal Home, No Smoking Home, Open Floorplan, Stone Counters, Vinyl Windows, Wet Bar
Heating Forced Air, Natural Gas
Cooling None
Flooring Vinyl
Fireplaces Number 1
Fireplaces Type Basement, Tile, Wood Burning
Appliance Dishwasher, Dryer, Electric Stove, Microwave Hood Fan, Refrigerator, Washer
Laundry In Basement
Exterior
Parking Features Double Garage Detached, RV Access/Parking
Garage Spaces 2.0
Garage Description Double Garage Detached, RV Access/Parking
Fence Partial
Community Features Schools Nearby, Playground, Street Lights, Shopping Nearby
Roof Type Asphalt Shingle
Porch Other
Lot Frontage 101.88
Exposure NW
Total Parking Spaces 4
Building
Lot Description Back Lane, Back Yard, Low Maintenance Landscape, Reverse Pie Shaped Lot, Street Lighting
Foundation Poured Concrete
Architectural Style 3 Level Split
Level or Stories 3 Level Split
Structure Type Brick,Vinyl Siding
Others
Restrictions None Known
Tax ID 76602716
Ownership Private
Read Less
Want to know what your home might be worth? Contact us for a FREE valuation!

Our team is ready to help you sell your home for the highest possible price ASAP





