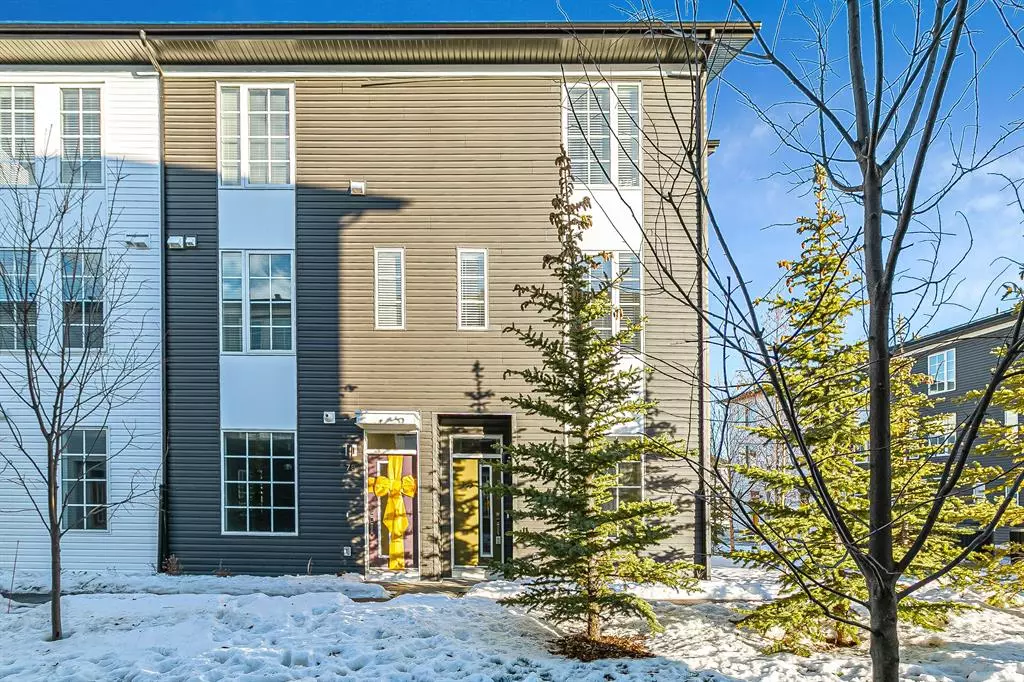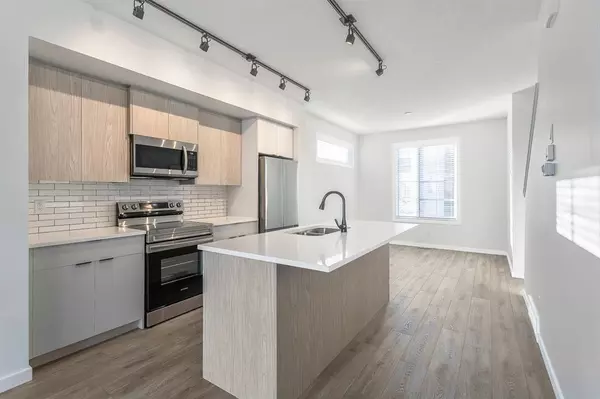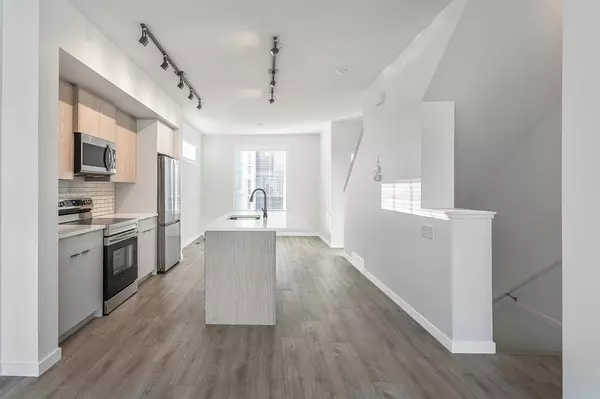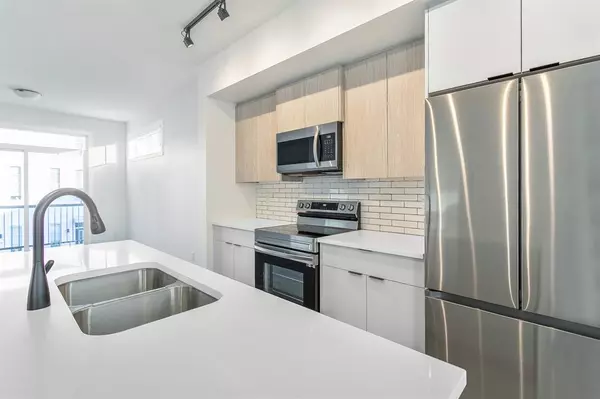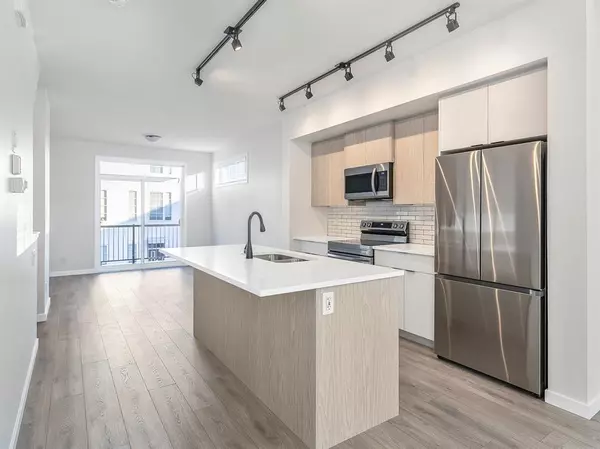$385,000
$399,900
3.7%For more information regarding the value of a property, please contact us for a free consultation.
76 Walgrove Common SE Calgary, AB T2X 4C2
3 Beds
3 Baths
1,123 SqFt
Key Details
Sold Price $385,000
Property Type Townhouse
Sub Type Row/Townhouse
Listing Status Sold
Purchase Type For Sale
Square Footage 1,123 sqft
Price per Sqft $342
Subdivision Walden
MLS® Listing ID A2013418
Sold Date 02/10/23
Style 2 Storey
Bedrooms 3
Full Baths 2
Half Baths 1
Condo Fees $223
Originating Board Calgary
Year Built 2022
Tax Year 2022
Lot Size 549 Sqft
Acres 0.01
Property Description
Brand new, never lived in, end unit! This 3 bedroom townhouse conveniently has low condo fees for a maintenance free lifestyle! The double attached, tandem garage offers space for 2 vehicles & extra storage space. The bright and open concept main floor is flooded with natural light as the corner unit offers additional windows. With 9' ceilings, wide plank flooring and a stylish design, this modern and sophisticated unit is very practical. The living room can accommodate a variety of furniture & the dining room can host a large gathering. The patio sliders that lead to the expansive balcony has ample space for patio furniture & a BBQ. The gorgeous kitchen features timeless subway tiled backsplash, an abundance of full-height cabinetry, stainless steel appliances and a large breakfast bar island for everyone to gather around. Conveniently a handy powder room completes this level. The laundry is conveniently found on the upper level along with the 3 spacious bedrooms. The master is a calming oasis boasting dual closets and a luxuriously private 3-piece ensuite, no more sharing! Both additional bedrooms are very generously sized and share the chic 4-piece family bathroom. Parking will never be an issue with additional driveway parking for guests while your vehicles stay out of the elements in the garage. Additional visitor parking is just steps away from this unit! This family-oriented community is full of pathways that wind around multiple ponds and parks. Within walking distance is every amenity including the numerous shops and restaurants (with more on the way!) at the Township Shopping District. Simply a phenomenal, new home with stylish European influences in a great complex with low condo fees and an outstanding location!
Location
Province AB
County Calgary
Area Cal Zone S
Zoning M-1 d100
Direction S
Rooms
Other Rooms 1
Basement None
Interior
Interior Features High Ceilings, Kitchen Island, No Animal Home, No Smoking Home, Open Floorplan, Stone Counters, Vinyl Windows
Heating Forced Air
Cooling None
Flooring Carpet, Laminate, Tile
Appliance Dishwasher, Electric Stove, Garage Control(s), Microwave Hood Fan, Refrigerator, Window Coverings
Laundry Upper Level
Exterior
Parking Features Double Garage Attached, Tandem
Garage Spaces 2.0
Garage Description Double Garage Attached, Tandem
Fence None
Community Features Park, Schools Nearby, Playground, Sidewalks, Shopping Nearby
Amenities Available Gazebo, Other, Trash, Visitor Parking
Roof Type Asphalt Shingle
Porch Balcony(s)
Lot Frontage 15.5
Exposure S
Total Parking Spaces 3
Building
Lot Description Front Yard, Low Maintenance Landscape, Rectangular Lot
Foundation Poured Concrete
Architectural Style 2 Storey
Level or Stories Two
Structure Type Vinyl Siding,Wood Frame
New Construction 1
Others
HOA Fee Include Insurance,Maintenance Grounds,Parking,Professional Management,Reserve Fund Contributions,Snow Removal,Trash
Restrictions Pet Restrictions or Board approval Required
Tax ID 77504239
Ownership Private
Pets Allowed Restrictions, Yes
Read Less
Want to know what your home might be worth? Contact us for a FREE valuation!

Our team is ready to help you sell your home for the highest possible price ASAP

