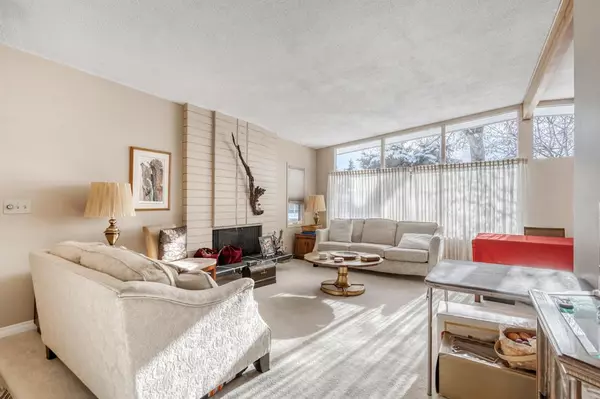$670,400
$659,900
1.6%For more information regarding the value of a property, please contact us for a free consultation.
608 Willow Park DR SE Calgary, AB T2J 0L4
4 Beds
3 Baths
1,504 SqFt
Key Details
Sold Price $670,400
Property Type Single Family Home
Sub Type Detached
Listing Status Sold
Purchase Type For Sale
Square Footage 1,504 sqft
Price per Sqft $445
Subdivision Willow Park
MLS® Listing ID A2021978
Sold Date 02/10/23
Style Bungalow
Bedrooms 4
Full Baths 3
Originating Board Calgary
Year Built 1965
Annual Tax Amount $3,574
Tax Year 2022
Lot Size 6,641 Sqft
Acres 0.15
Property Description
Just steps away from the prestigious Willow Park golf course in the highly desirable community of Willow Park sits this beautiful one owner property. This 1500+ square foot bungalow features many tasteful upgrades but still retains much of it's original charm like its solid hardwood floors! The generous sized lot sits in an ideal location in close proximity to shopping, numerous schools, and Fish Creek Park. Access to either Deerfoot Trail or Macleod Trail are only a couple minutes away for your convenience. Enjoy quiet time in the 3 season sunroom or relax on the full length two tiered deck. The oversized insulated and heated garage completes this amazing property. Don't miss this opportunity to own in beautiful Willow Park.
Location
Province AB
County Calgary
Area Cal Zone S
Zoning R-C1
Direction S
Rooms
Other Rooms 1
Basement Finished, Full
Interior
Interior Features Beamed Ceilings, Bookcases, Built-in Features, Dry Bar, High Ceilings, No Animal Home, No Smoking Home, Storage, Sump Pump(s), Vinyl Windows, Wood Windows
Heating Fireplace(s), Forced Air, Natural Gas
Cooling None
Flooring Carpet, Ceramic Tile, Hardwood, Vinyl
Fireplaces Number 3
Fireplaces Type Gas, Wood Burning
Appliance Dishwasher, Electric Stove, Microwave, Range Hood, Refrigerator, Washer/Dryer
Laundry In Basement
Exterior
Parking Features Attached Carport, Concrete Driveway, Double Garage Detached, Heated Garage, Insulated, Oversized
Garage Spaces 2.0
Carport Spaces 2
Garage Description Attached Carport, Concrete Driveway, Double Garage Detached, Heated Garage, Insulated, Oversized
Fence Fenced
Community Features Clubhouse, Golf, Park, Schools Nearby, Playground, Sidewalks, Street Lights, Shopping Nearby
Roof Type Membrane
Porch Deck
Lot Frontage 55.05
Exposure S
Total Parking Spaces 6
Building
Lot Description Back Lane, Back Yard
Foundation Poured Concrete
Architectural Style Bungalow
Level or Stories One
Structure Type Cedar
Others
Restrictions None Known
Tax ID 76384415
Ownership Estate Trust
Read Less
Want to know what your home might be worth? Contact us for a FREE valuation!

Our team is ready to help you sell your home for the highest possible price ASAP





