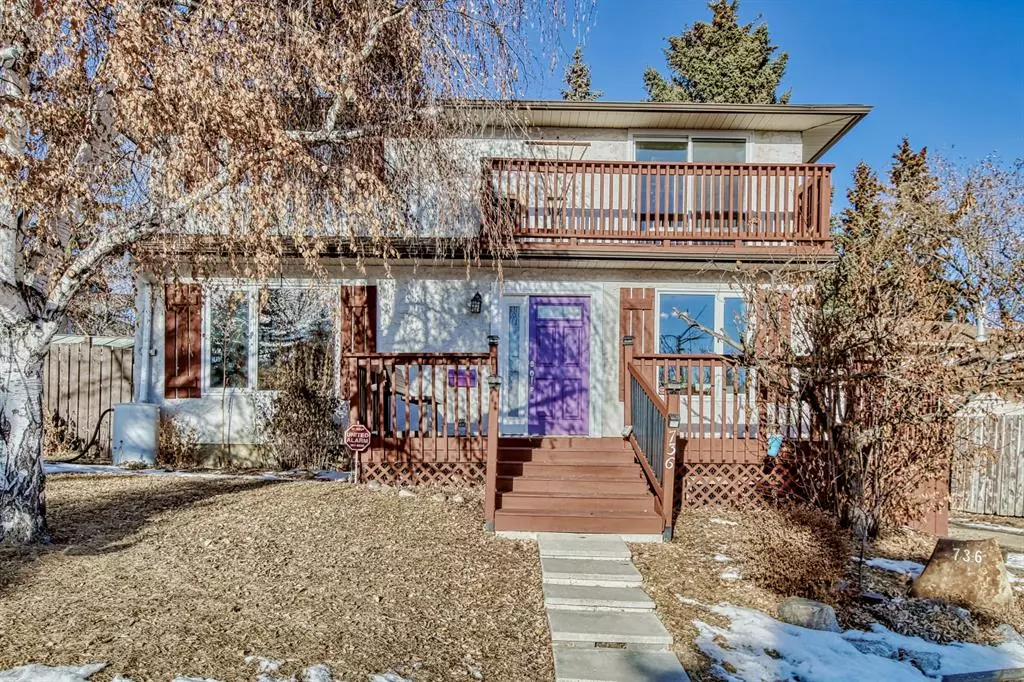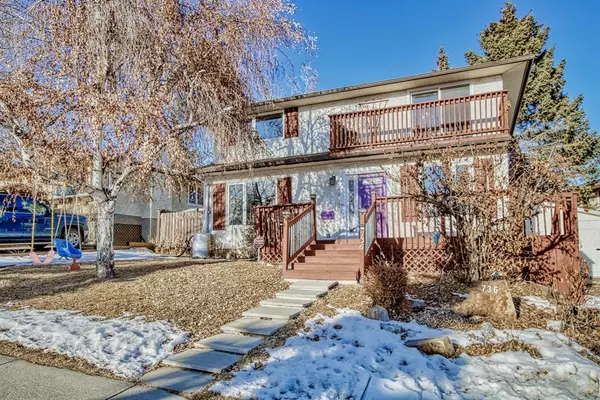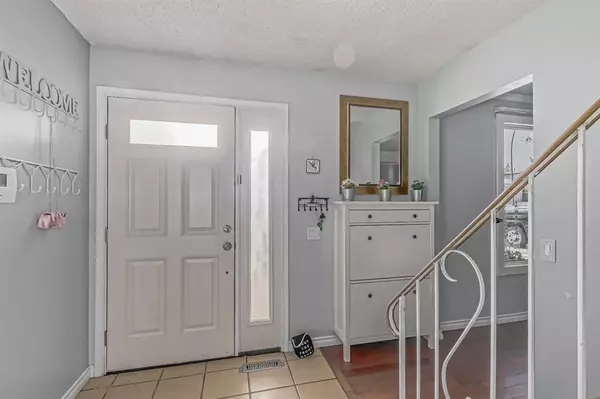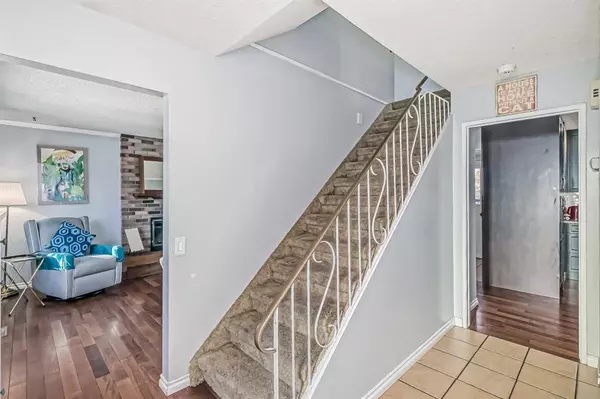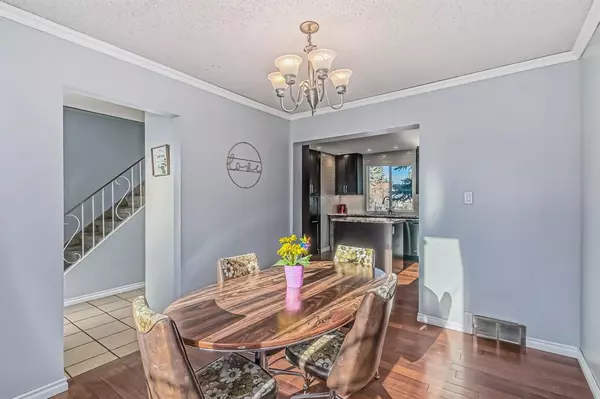$510,000
$524,900
2.8%For more information regarding the value of a property, please contact us for a free consultation.
736 Cantree RD SW Calgary, AB T2W 2L5
4 Beds
2 Baths
1,484 SqFt
Key Details
Sold Price $510,000
Property Type Single Family Home
Sub Type Detached
Listing Status Sold
Purchase Type For Sale
Square Footage 1,484 sqft
Price per Sqft $343
Subdivision Canyon Meadows
MLS® Listing ID A2018644
Sold Date 02/10/23
Style 2 Storey
Bedrooms 4
Full Baths 1
Half Baths 1
Originating Board Calgary
Year Built 1974
Annual Tax Amount $3,120
Tax Year 2022
Lot Size 5,587 Sqft
Acres 0.13
Property Description
This beautiful four bedroom home in a great location! This home has been extensively updated and is move in ready. Newer shingles (2014) New Furnace (2016) New Electric Panel and outlets (2017), Central Air (2017), New Windows (2019) Attic insulation top up 2020. The main floor kitchen was fully renovated in 2016 with high end cabinetry/stainless steel appliances / granite counter tops /recessed lighting. Spacious dining room with lots of natural light. The large living room with hardwood floors and a wood burning fireplace. A 2pce bathroom and main floor laundry completes the main floor. Upstairs there are four bedrooms and a 4 pce bathroom. The finished basement has a large family room/ a flex room or storage area. Other features include central vacuum system / security system and a humidifier. The large private backyard with mature trees / firepit /ground level deck and two outdoor gas hook ups. Also a large storage shed. A great location 2 blocks to the CTrain, walking distance to fish creek park/ and Babbling Brook / walking distance to schools / close to shopping
Location
Province AB
County Calgary
Area Cal Zone S
Zoning R-C1
Direction S
Rooms
Basement Finished, Full
Interior
Interior Features Central Vacuum, Closet Organizers, Granite Counters, Kitchen Island, No Smoking Home, Recessed Lighting, Vinyl Windows
Heating Forced Air
Cooling Central Air
Flooring Carpet, Ceramic Tile, Hardwood
Fireplaces Number 1
Fireplaces Type Brick Facing, Living Room, Wood Burning
Appliance Central Air Conditioner, Dishwasher, Dryer, Electric Range, Microwave Hood Fan, Refrigerator, Washer, Window Coverings
Laundry Main Level
Exterior
Parking Features Driveway, Parking Pad
Garage Description Driveway, Parking Pad
Fence Fenced
Community Features Park, Schools Nearby, Playground, Shopping Nearby
Roof Type Asphalt Shingle
Porch Deck
Lot Frontage 68.74
Total Parking Spaces 2
Building
Lot Description Few Trees, Lawn, Garden, Reverse Pie Shaped Lot, Landscaped, Private
Foundation Poured Concrete
Architectural Style 2 Storey
Level or Stories Two
Structure Type Stucco,Wood Frame
Others
Restrictions None Known
Ownership Private
Read Less
Want to know what your home might be worth? Contact us for a FREE valuation!

Our team is ready to help you sell your home for the highest possible price ASAP

