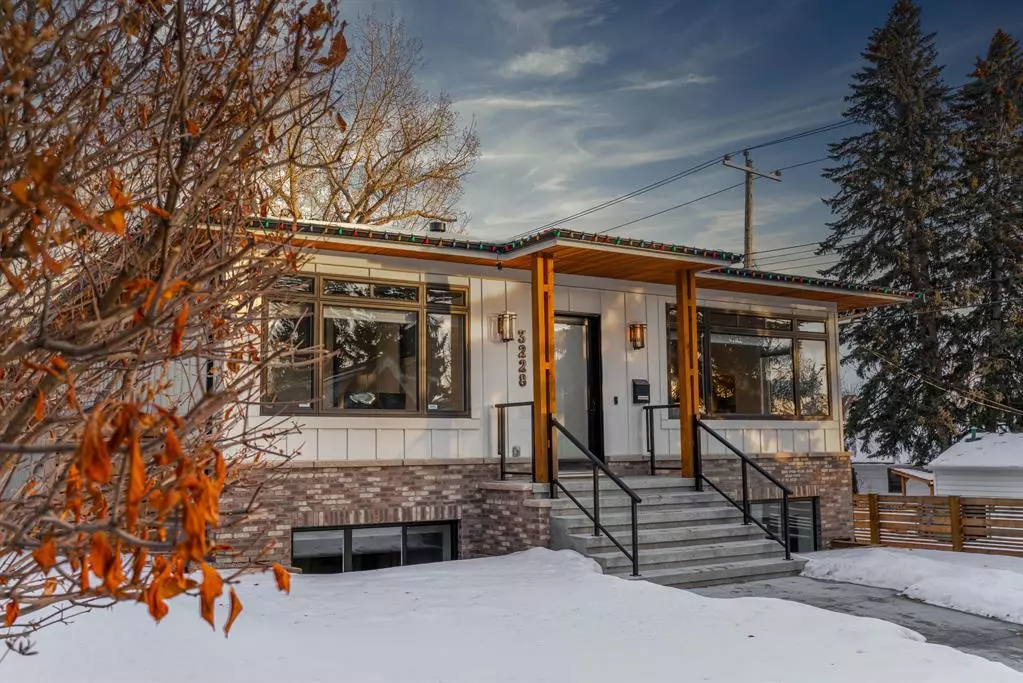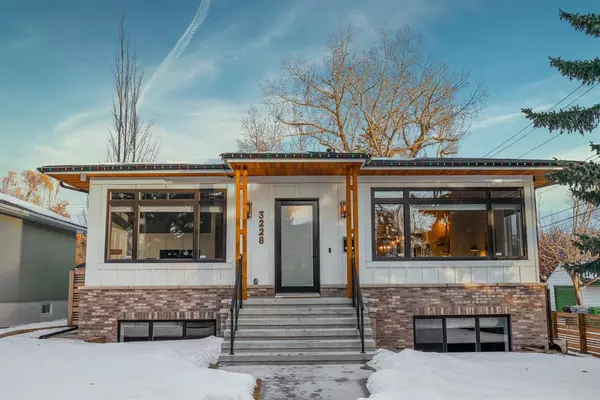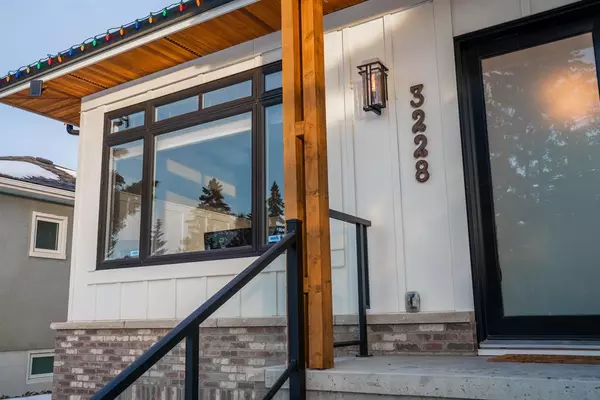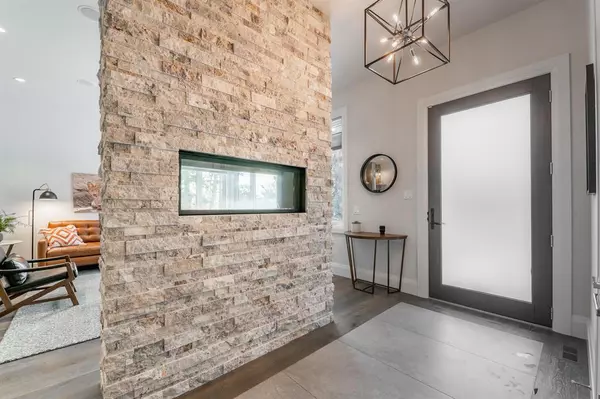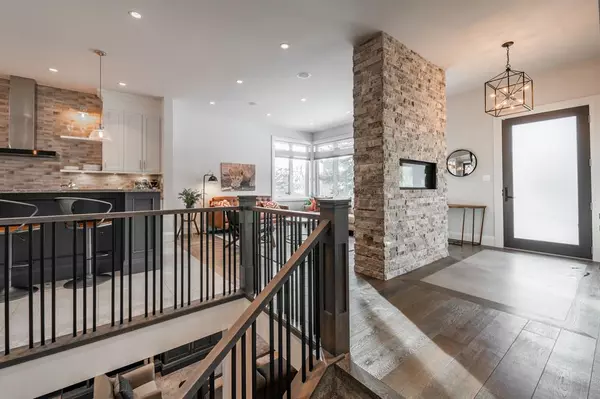$1,540,000
$1,589,000
3.1%For more information regarding the value of a property, please contact us for a free consultation.
3228 25 ST SW Calgary, AB T3E 1Y4
5 Beds
3 Baths
1,540 SqFt
Key Details
Sold Price $1,540,000
Property Type Single Family Home
Sub Type Detached
Listing Status Sold
Purchase Type For Sale
Square Footage 1,540 sqft
Price per Sqft $1,000
Subdivision Richmond
MLS® Listing ID A2019811
Sold Date 02/09/23
Style Bungalow
Bedrooms 5
Full Baths 3
Originating Board Calgary
Year Built 2019
Annual Tax Amount $9,008
Tax Year 2022
Lot Size 6,189 Sqft
Acres 0.14
Property Description
Please see the LISTING VIDEO!!!* & 3D Tour* This luxurious inner-city bungalow is a RARE find and a MUST SEE! Nearly 3000 square feet of developed space, 5 bedrooms, 3 full bathrooms and an oversized triple heated garage with storage solution, epoxy flooring, AND 220 outlet for electric vehicle charging - ALL THIS located on a large level lot in a mature community! White oak wide plank floors, Italian stone floor tile - ALL TILED AREAS ARE HEATED other than the front entrance and in the winE storage unit; marble countertops, a STUNNING two-way fireplace, Grohe fixtures, custom built cabinetry throughout the home, WIC's in nearly every bedroom, HUGE CONCRETE deck, a gorgeous wet bar with beverage fridge, dishwasher, and a beautiful 100-bottle wine storage unit - just to note a few of the details! Chemical free materials were used for a healthy home environment. The balance of the New Home Warranty. Additional features include: Central A/C and custom Hunter Douglas blinds throughout. NOTE: the adjacent alleys to this home will be paved this spring!! Don't miss this opportunity to appreciate this home's true beauty in person. Located in the upscale Richmond 'Wedge' - steps to Marda Loop shopping and in the heart of the inner-city SW. *Click the "document" icon found above the listing address for a full list of features*.
Location
Province AB
County Calgary
Area Cal Zone Cc
Zoning R-C1
Direction W
Rooms
Other Rooms 1
Basement Finished, Full
Interior
Interior Features Built-in Features, Central Vacuum, Chandelier, Closet Organizers, Crown Molding, Double Vanity, French Door, High Ceilings, Kitchen Island, No Smoking Home, Open Floorplan, Recessed Lighting, See Remarks, Stone Counters, Storage, Walk-In Closet(s), Wet Bar
Heating In Floor, Fireplace(s), Forced Air, Natural Gas
Cooling Central Air
Flooring Carpet, Ceramic Tile, Hardwood
Fireplaces Number 1
Fireplaces Type Double Sided, Entrance, Gas, Living Room
Appliance Bar Fridge, Central Air Conditioner, ENERGY STAR Qualified Appliances, Garage Control(s), Gas Range, Humidifier, Microwave, Range Hood, See Remarks, Washer/Dryer Stacked, Window Coverings
Laundry Main Level
Exterior
Parking Features Alley Access, Triple Garage Detached
Garage Spaces 3.0
Garage Description Alley Access, Triple Garage Detached
Fence Fenced
Community Features Schools Nearby, Playground, Sidewalks
Roof Type Asphalt Shingle
Porch Deck
Lot Frontage 49.97
Exposure W
Total Parking Spaces 3
Building
Lot Description Back Lane, Back Yard, City Lot, Front Yard, Landscaped, Standard Shaped Lot
Foundation Poured Concrete
Architectural Style Bungalow
Level or Stories One
Structure Type Brick,Wood Frame
Others
Restrictions None Known
Tax ID 76507187
Ownership Private
Read Less
Want to know what your home might be worth? Contact us for a FREE valuation!

Our team is ready to help you sell your home for the highest possible price ASAP

