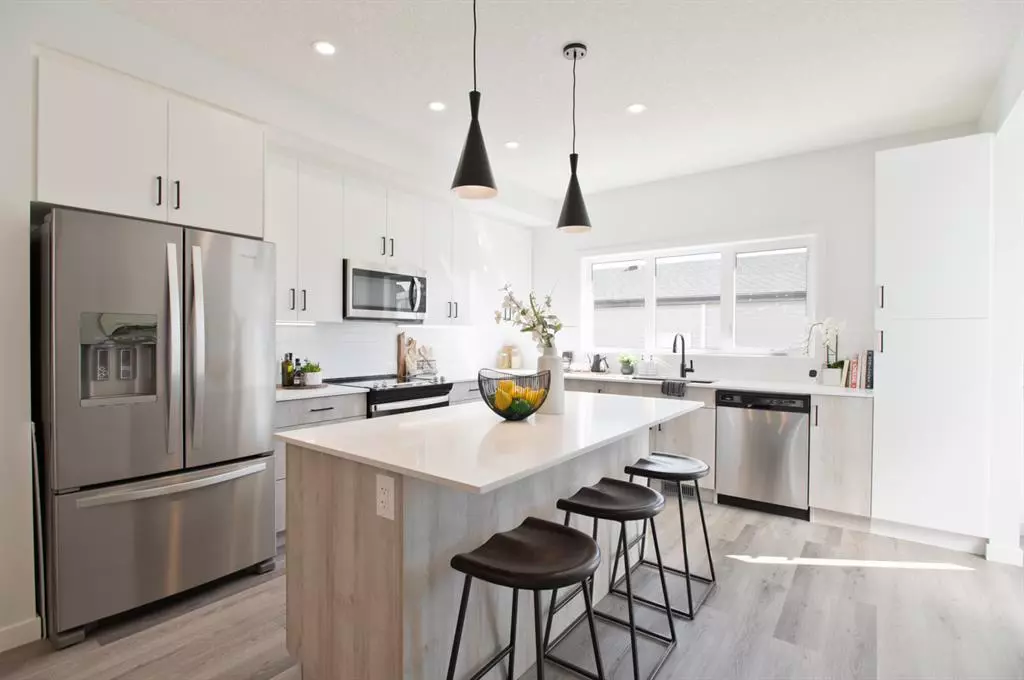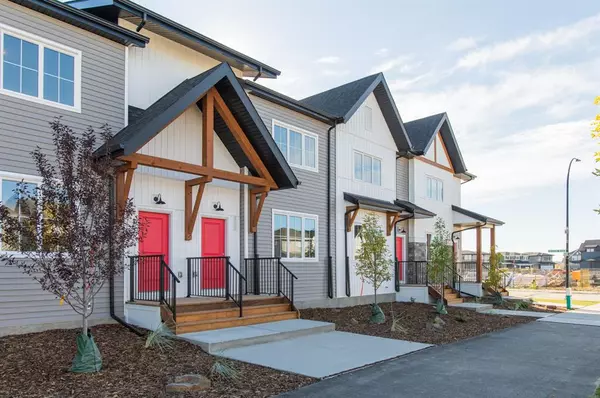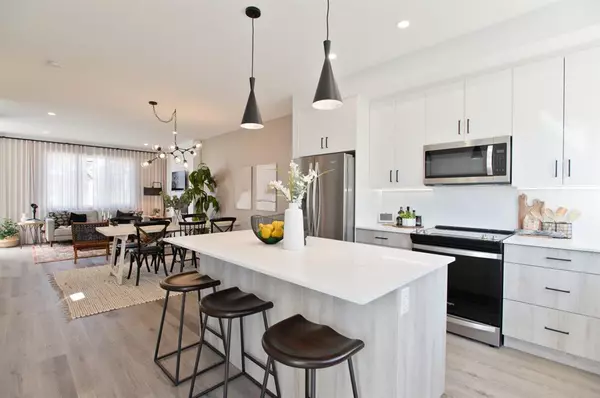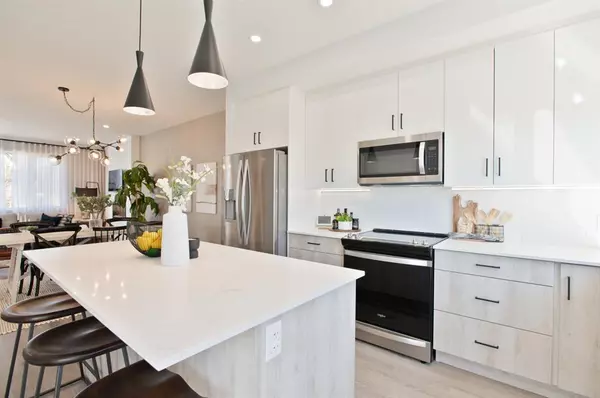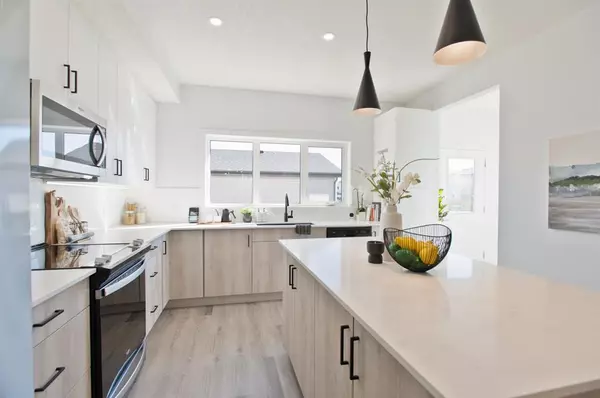$478,994
$489,499
2.1%For more information regarding the value of a property, please contact us for a free consultation.
44 Creekside BLVD SW Calgary, AB T2X 4R1
3 Beds
3 Baths
1,413 SqFt
Key Details
Sold Price $478,994
Property Type Townhouse
Sub Type Row/Townhouse
Listing Status Sold
Purchase Type For Sale
Square Footage 1,413 sqft
Price per Sqft $338
Subdivision Pine Creek
MLS® Listing ID A2006713
Sold Date 02/09/23
Style 2 Storey
Bedrooms 3
Full Baths 2
Half Baths 1
Originating Board Calgary
Year Built 2022
Annual Tax Amount $768
Tax Year 2022
Lot Size 2,228 Sqft
Acres 0.05
Property Description
Welcome to Creekstone Towns! Crafted by the award winning StreetSide Developments (a Qualico company), this upscale townhome development offers expertly built homes with double detached garages, backyard patios, low maintenance exteriors and layouts ideal for couples and young families! And the best part is there are NO CONDO FEES! This layout (Plan A) offers an open and highly functional layout that feels just like a single family house with a main floor kitchen, separate dining and living rooms, and a full-size lower level with optional development. The kitchen features upgraded 42" upper cabinets, white macchiato quartz countertops, upgraded stainless steel appliances, a centre island and a pantry. Upstairs you will find a spacious primary bedroom with a walk-in closet and a four piece ensuite with dual vanity. Two more sizeable rooms rest across the hall along with a laundry room and a four piece common bathroom. You have the choice of having the basement finished from the start, or keeping it as a development option down the road. In the back, you will find a fully-fenced yard with a concrete patio, double garage and enough space for summertime barbecues and get-togethers. Spruce Meadows, the Sirocco Golf Club, Superstore, Walmart, Landmark Cinemas and a future LRT station are all within a quick drive and you are only steps from a dedicated nature reserve. You will love your new home in Creekstone! *Includes photos of the showhome. Square footage as defined by builder's plans*
Location
Province AB
County Calgary
Area Cal Zone S
Zoning R-Gm
Direction W
Rooms
Other Rooms 1
Basement Full, Unfinished
Interior
Interior Features Double Vanity, High Ceilings, Kitchen Island, No Animal Home, No Smoking Home
Heating Forced Air
Cooling None
Flooring Carpet, Tile, Vinyl
Appliance Dishwasher, Electric Range, Microwave Hood Fan, Refrigerator, Washer/Dryer
Laundry Upper Level
Exterior
Parking Features Double Garage Detached
Garage Spaces 2.0
Garage Description Double Garage Detached
Fence Fenced
Community Features Playground, Shopping Nearby
Roof Type Asphalt Shingle
Porch Patio
Lot Frontage 1.0
Exposure W
Total Parking Spaces 2
Building
Lot Description Back Lane, Back Yard, Landscaped
Foundation Poured Concrete
Architectural Style 2 Storey
Level or Stories Two
Structure Type Wood Frame
New Construction 1
Others
Restrictions Easement Registered On Title
Tax ID 76688445
Ownership Private
Read Less
Want to know what your home might be worth? Contact us for a FREE valuation!

Our team is ready to help you sell your home for the highest possible price ASAP

