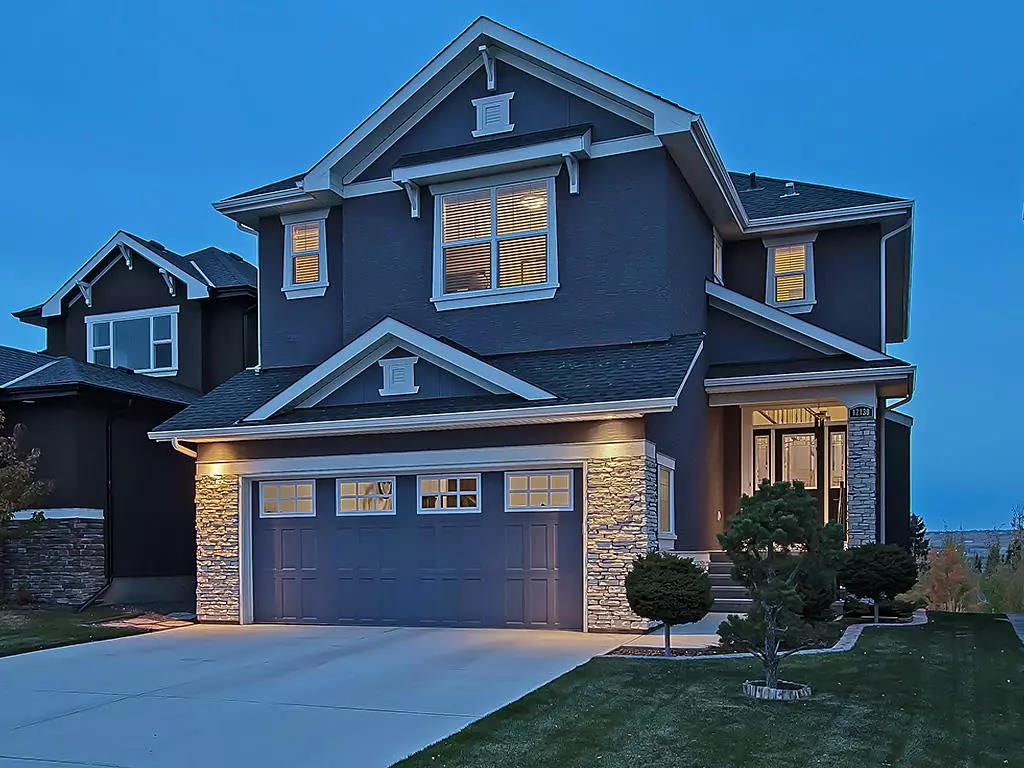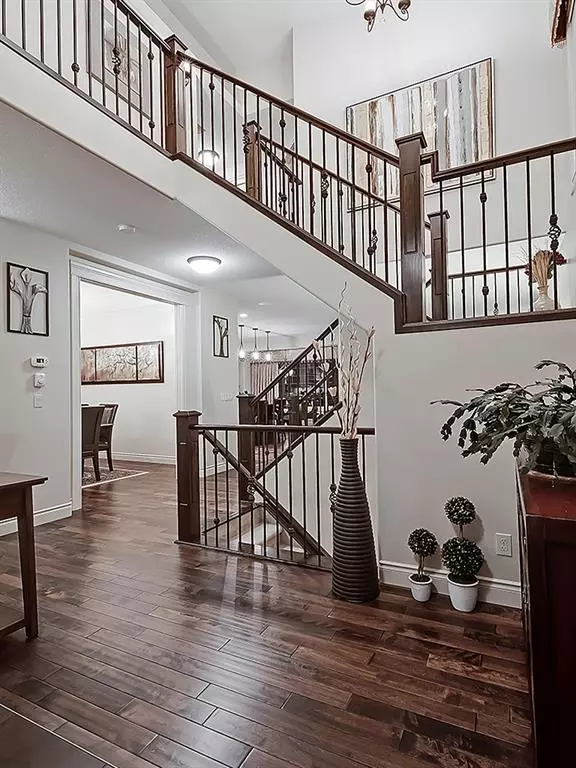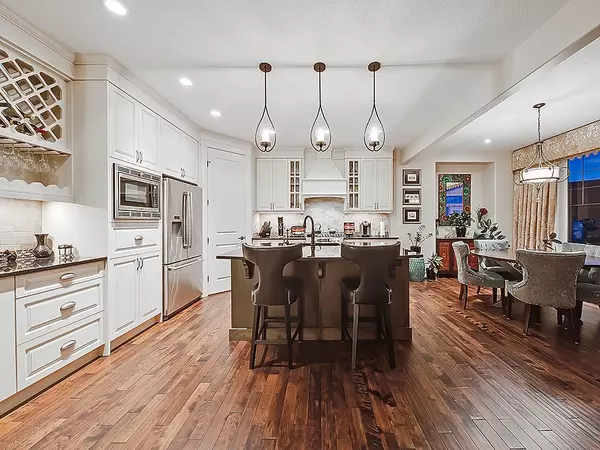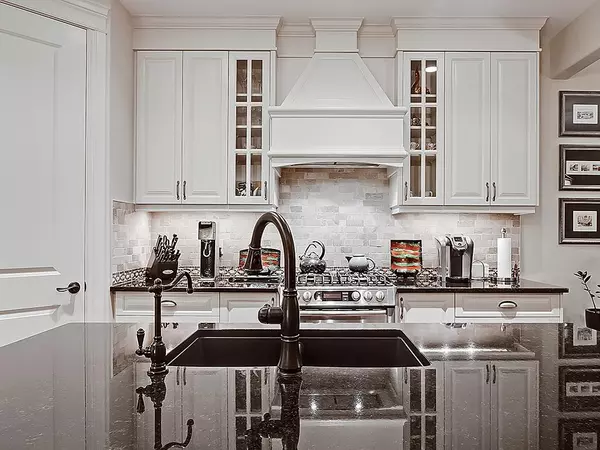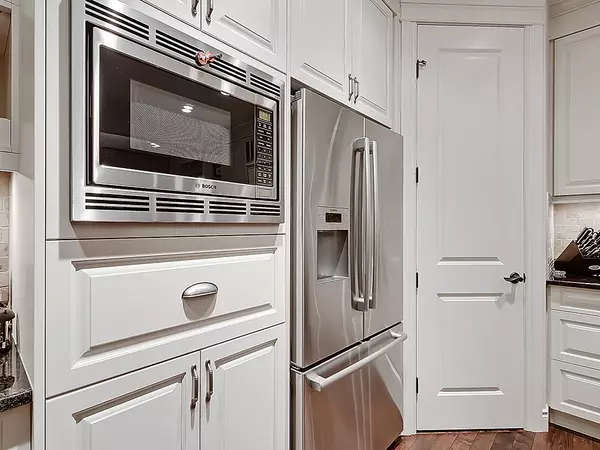$1,040,000
$1,050,000
1.0%For more information regarding the value of a property, please contact us for a free consultation.
12130 Valley Ridge DR NW Calgary, AB T3B 6B4
4 Beds
4 Baths
2,774 SqFt
Key Details
Sold Price $1,040,000
Property Type Single Family Home
Sub Type Detached
Listing Status Sold
Purchase Type For Sale
Square Footage 2,774 sqft
Price per Sqft $374
Subdivision Valley Ridge
MLS® Listing ID A2022451
Sold Date 02/09/23
Style 2 Storey
Bedrooms 4
Full Baths 3
Half Baths 1
HOA Fees $5/ann
HOA Y/N 1
Originating Board Calgary
Year Built 2013
Annual Tax Amount $7,121
Tax Year 2022
Lot Size 5,747 Sqft
Acres 0.13
Property Description
Experience luxury living in your Valley Ridge home! This custom-built Shane home boasts modern elegance. Enjoy three levels of well-designed living space with hardwood floors, a warm living room with a fireplace, and a spacious kitchen with gleaming counters, stainless steel appliances, and a central island for gathering. Host formal dinners in the elegant dining area and relax in the cozy breakfast nook with views of the glass-railed balcony. The spacious mud room features built-in benches. Escape to the tranquil master suite with an ensuite spa and walk-in closet, and accommodate the whole family with two more bedrooms on the lower level. Entertain in the media room with a walk-out covered patio and hot tub overlooking the beautifully landscaped yard. This amazing walk-out home comes with over $270,000 worth of upgrades. Welcome to your dream home! Call now for your private showing
Location
Province AB
County Calgary
Area Cal Zone W
Zoning R-1
Direction E
Rooms
Other Rooms 1
Basement Finished, Walk-Out
Interior
Interior Features Kitchen Island, No Animal Home, No Smoking Home, Open Floorplan, Pantry
Heating Forced Air, Natural Gas
Cooling None
Flooring Carpet, Ceramic Tile, Hardwood
Fireplaces Number 1
Fireplaces Type Family Room, Gas
Appliance Dishwasher, Dryer, Microwave, Oven, Refrigerator, Washer/Dryer, Window Coverings
Laundry Laundry Room
Exterior
Parking Features Double Garage Attached
Garage Spaces 2.0
Garage Description Double Garage Attached
Fence Fenced
Community Features Golf, Park, Schools Nearby, Playground, Sidewalks, Street Lights, Tennis Court(s), Shopping Nearby
Amenities Available Other
Roof Type Asphalt Shingle
Porch Deck
Lot Frontage 40.36
Exposure E
Total Parking Spaces 2
Building
Lot Description Rectangular Lot
Foundation Poured Concrete
Architectural Style 2 Storey
Level or Stories Two
Structure Type Wood Frame
Others
Restrictions None Known
Tax ID 76821434
Ownership Private
Read Less
Want to know what your home might be worth? Contact us for a FREE valuation!

Our team is ready to help you sell your home for the highest possible price ASAP

