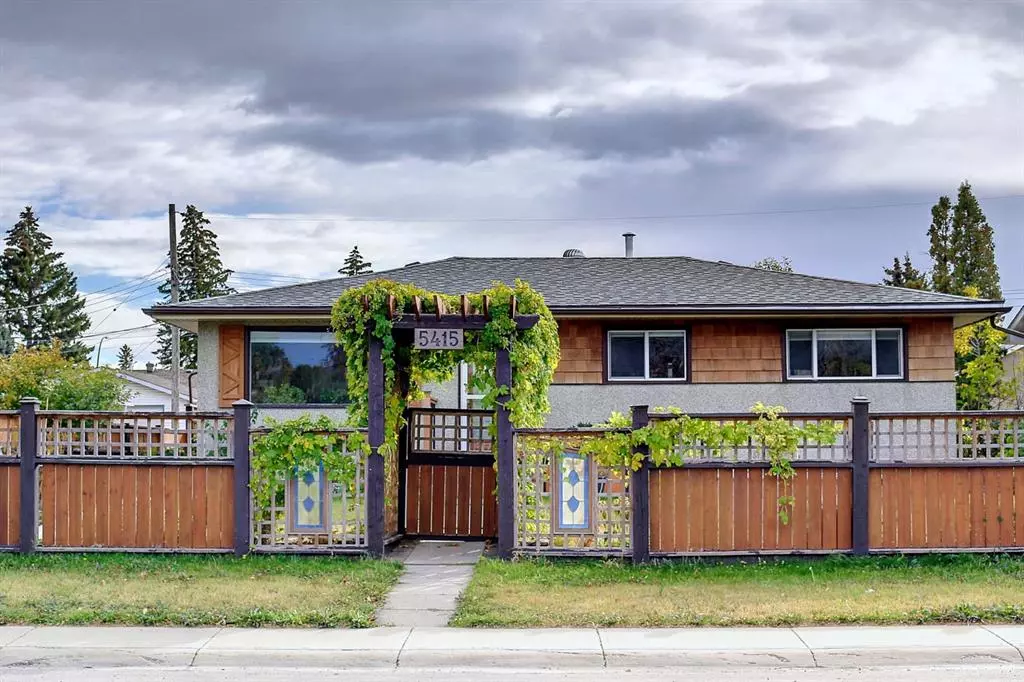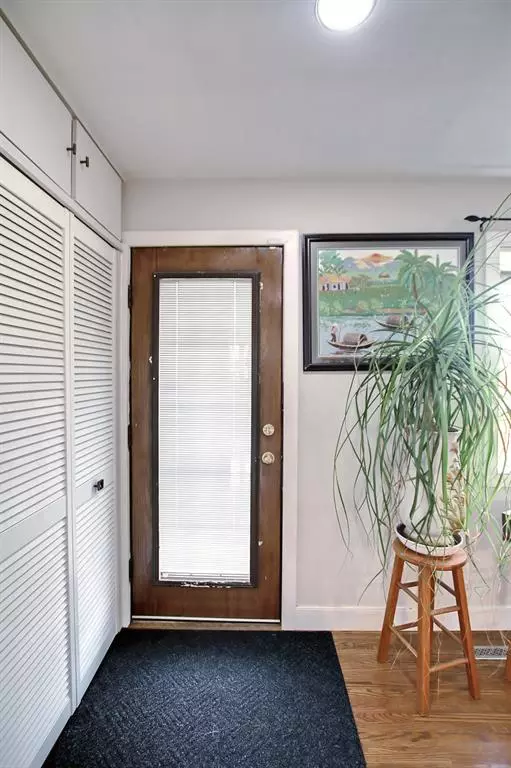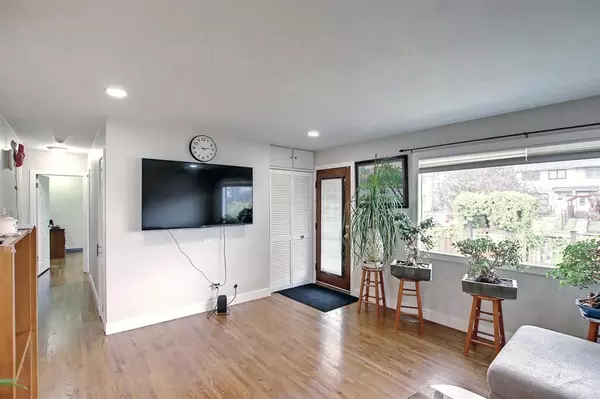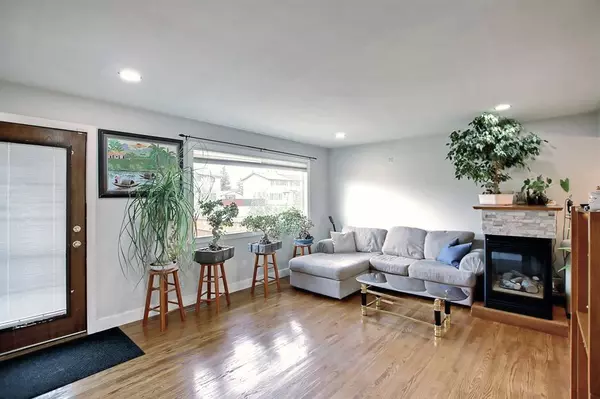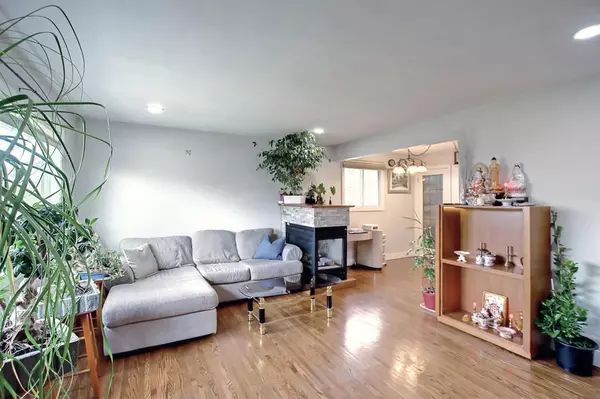$434,000
$450,000
3.6%For more information regarding the value of a property, please contact us for a free consultation.
5415 14 AVE SE Calgary, AB T2A 0L4
3 Beds
2 Baths
1,040 SqFt
Key Details
Sold Price $434,000
Property Type Single Family Home
Sub Type Detached
Listing Status Sold
Purchase Type For Sale
Square Footage 1,040 sqft
Price per Sqft $417
Subdivision Penbrooke Meadows
MLS® Listing ID A2007073
Sold Date 02/07/23
Style Bungalow
Bedrooms 3
Full Baths 2
Originating Board Calgary
Year Built 1960
Annual Tax Amount $2,337
Tax Year 2022
Lot Size 6,113 Sqft
Acres 0.14
Property Description
Beautiful bungalow with great curb appeal located on a quiet street in Penbrooke Meadows! Sunny south facing, fully fenced backyard boasts a fire pit, hot tub, mature garden & trees, Water feature with TWO PONDS connected by waterfall AND an unbelievable "She Shed"! This bungalow offers four bedrooms & two large bathrooms. Along with 3 of the bedrooms and one 4 pc bathroom, the upper floor consists of a large entrance with storage closet, living room & dining room with 3 sided fireplace. The recently upgraded kitchen is also located on the main floor and features stainless steel appliances, tiled backsplash and double wide sink with beautiful bay window above it that looks directly into the backyard. The basement level offers an in-law illegal suite that has a large rec room, a kitchenette/dining area, the 4th large bedroom and bathroom featuring a double soaker tub. Double detached garage and oversized workshop/She shed (11ft x 12ft.) both located in the rear of the property accessed via the backyard & the paved back lane. Located close to schools, shops and restaurants of international avenue, aquatic centers & transit - don't miss this one!
Location
Province AB
County Calgary
Area Cal Zone E
Zoning R-C1
Direction N
Rooms
Basement Finished, Full
Interior
Interior Features Built-in Features, Ceiling Fan(s), Laminate Counters, Pantry, See Remarks
Heating Forced Air, Natural Gas
Cooling None
Flooring Ceramic Tile, Hardwood
Appliance Dishwasher, Dryer, Refrigerator, Stove(s), Washer
Laundry In Basement, Laundry Room
Exterior
Parking Features Alley Access, Double Garage Detached, Garage Door Opener, Paved, Side By Side
Garage Spaces 2.0
Garage Description Alley Access, Double Garage Detached, Garage Door Opener, Paved, Side By Side
Fence Fenced
Community Features Other, Schools Nearby, Sidewalks
Roof Type Asphalt Shingle
Porch Deck
Lot Frontage 50.99
Total Parking Spaces 2
Building
Lot Description Back Lane, Back Yard, Fruit Trees/Shrub(s), Front Yard, Lawn, Garden, Level, Private, Rectangular Lot
Foundation Poured Concrete
Architectural Style Bungalow
Level or Stories One
Structure Type Composite Siding,Wood Frame,Wood Siding
Others
Restrictions None Known
Tax ID 76597887
Ownership Private
Read Less
Want to know what your home might be worth? Contact us for a FREE valuation!

Our team is ready to help you sell your home for the highest possible price ASAP

