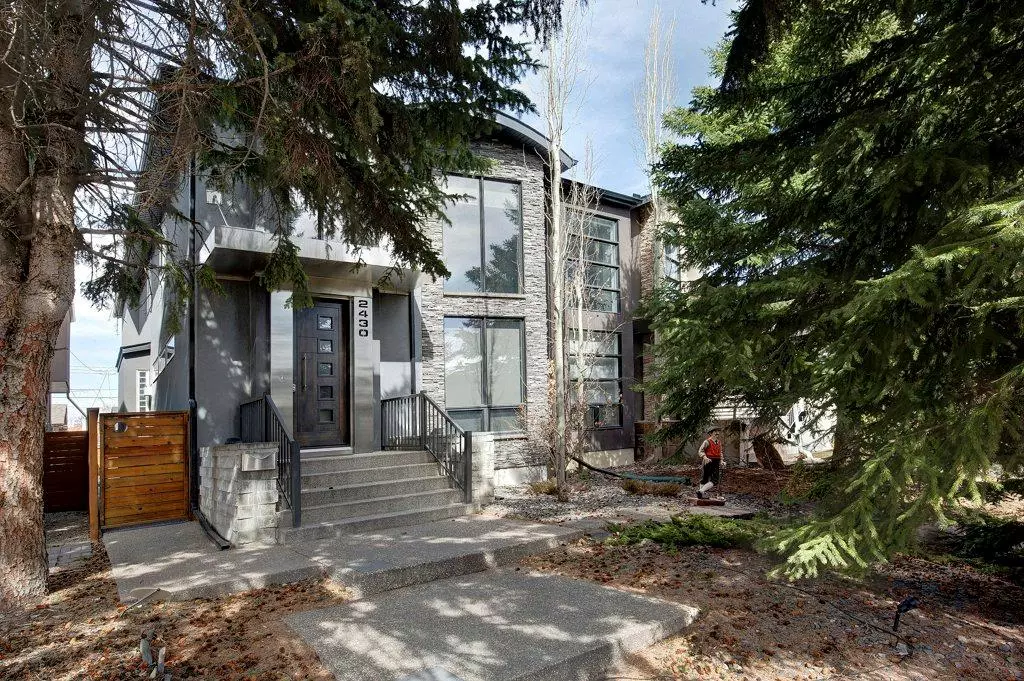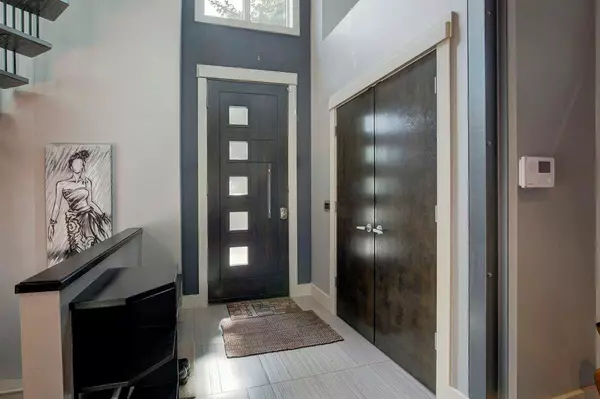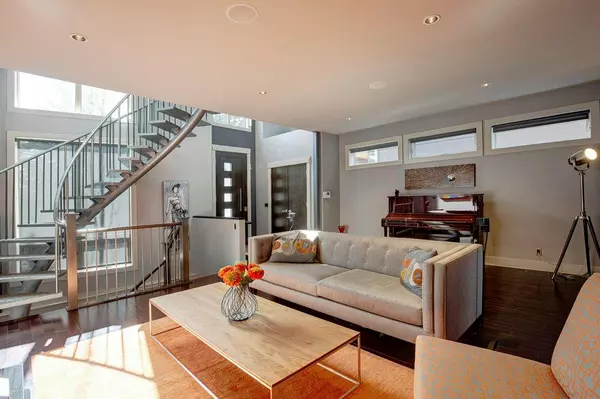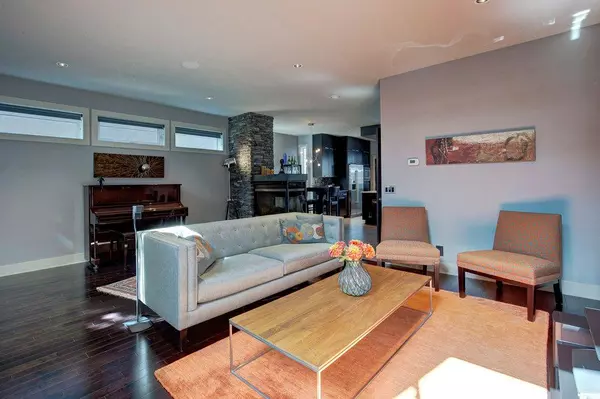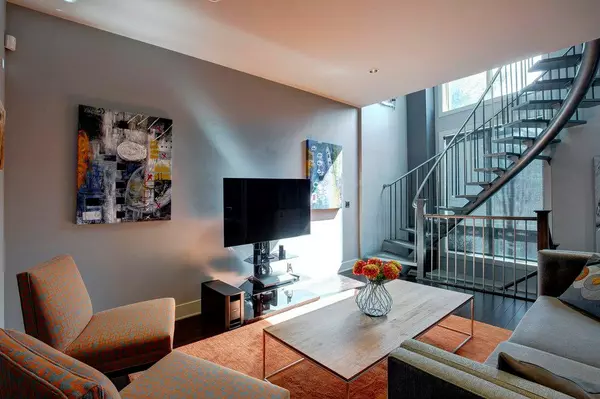$730,000
$735,000
0.7%For more information regarding the value of a property, please contact us for a free consultation.
2430 31 AVE SW Calgary, AB T2T 1T8
3 Beds
3 Baths
1,774 SqFt
Key Details
Sold Price $730,000
Property Type Single Family Home
Sub Type Semi Detached (Half Duplex)
Listing Status Sold
Purchase Type For Sale
Square Footage 1,774 sqft
Price per Sqft $411
Subdivision Richmond
MLS® Listing ID A2013534
Sold Date 02/05/23
Style 2 Storey,Side by Side
Bedrooms 3
Full Baths 2
Half Baths 1
Originating Board Calgary
Year Built 2007
Annual Tax Amount $4,608
Tax Year 2022
Lot Size 3,121 Sqft
Acres 0.07
Property Description
Amazing Custom Built home Nestled in Quiet Cul-de-Sac of Trendy Marda Loop area. This Stunning Masterpiece will have Friends & Family Raving about the custom Stainless Steel Circular Stairway connecting the Main & Upper floor in the Grandiose Atrium at Front Entrance! The Sprawling Open Concept Main Floor fills with Sunshine Beaming from the South facing 2 Storey Picture windows into your Living Room with 3/4 Dark Mocha stained Hardwood Floors. The Gourmet Kitchen comes complete with Dark Chocolate colored Cabinetry, S/S Appliances, Gas Range Stove, 2 Toned Granite Counters, Sit Up Breakfast Bar, Porcelain Tile floors, & Corner Pantry. The Den/Office is a much needed Addition to any home given the new COVID safe practices that Employers are facing and more People having to work from Home. There's a 2 PCE Bathroom to finish this Marvelous Main Floor off. Upstairs at the end of the Hall is your Spa Inspired Master Bedroom with 5 PCE En-suite, skylight, dual sinks, Large Walk-in Shower, Walk-In Closet, Vaulted ceilings, 2 Sided Fireplace, In-Floor heating, 6 Foot Jacuzzi Jetted Tub, & Built in Stereo. Too Many Great Features about this home to list! Come view with your Realtor today!
Location
Province AB
County Calgary
Area Cal Zone Cc
Zoning R-C2
Direction S
Rooms
Other Rooms 1
Basement Full, Unfinished
Interior
Interior Features High Ceilings, No Animal Home, No Smoking Home, Skylight(s), Vaulted Ceiling(s)
Heating Forced Air, Natural Gas
Cooling Central Air
Flooring Carpet, Ceramic Tile
Fireplaces Number 2
Fireplaces Type Dining Room, Double Sided, Gas, Kitchen, Master Bedroom, See Remarks, Three-Sided
Appliance Central Air Conditioner, Dishwasher, Dryer, Garage Control(s), Garburator, Gas Stove, Humidifier, Microwave, Range Hood, Refrigerator, Washer, Window Coverings
Laundry Laundry Room, Upper Level
Exterior
Parking Features Double Garage Detached
Garage Spaces 2.0
Garage Description Double Garage Detached
Fence Fenced
Community Features Schools Nearby, Playground, Sidewalks, Shopping Nearby
Roof Type Asphalt Shingle
Porch Deck
Lot Frontage 24.94
Exposure S
Total Parking Spaces 2
Building
Lot Description Back Lane, Back Yard, Cul-De-Sac, Front Yard, Lawn, Landscaped, Rectangular Lot, See Remarks
Foundation Poured Concrete
Architectural Style 2 Storey, Side by Side
Level or Stories Two
Structure Type Metal Siding ,Stone,Wood Frame
Others
Restrictions None Known
Tax ID 76762959
Ownership Private
Read Less
Want to know what your home might be worth? Contact us for a FREE valuation!

Our team is ready to help you sell your home for the highest possible price ASAP

