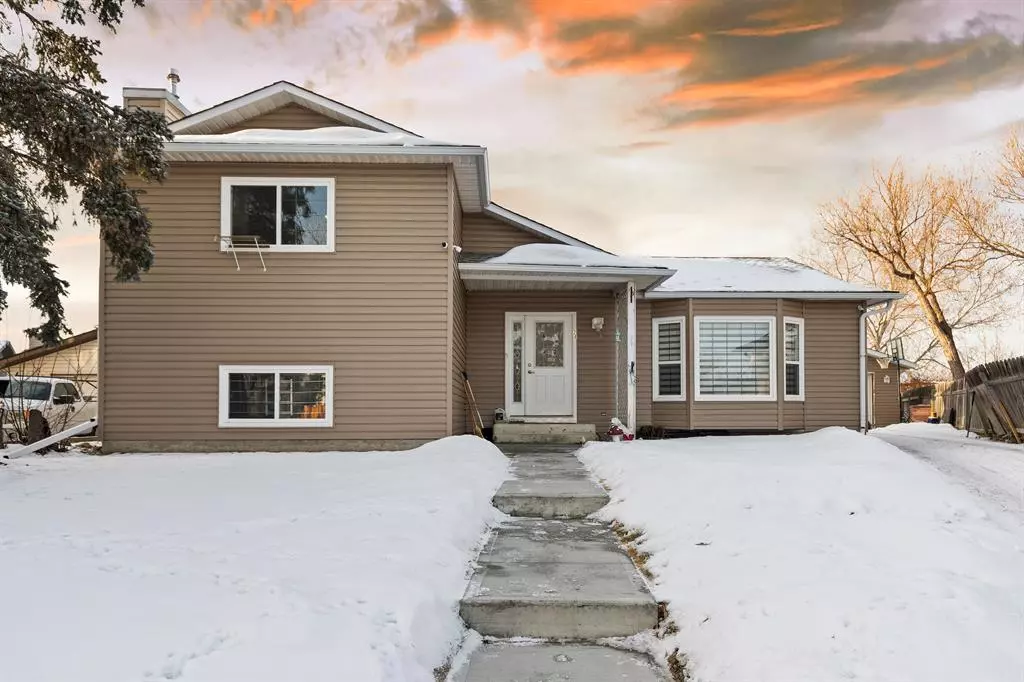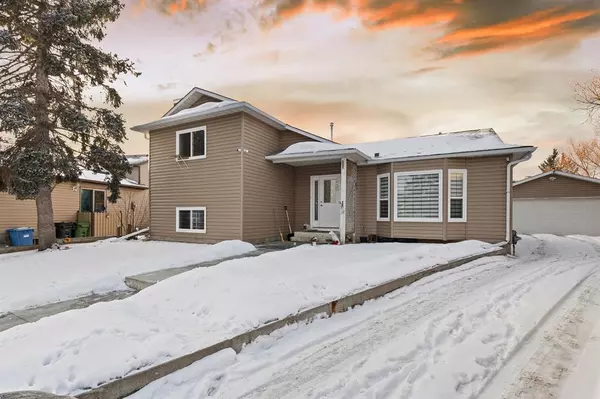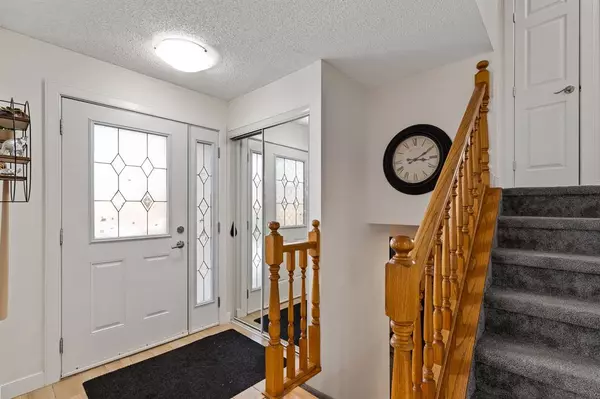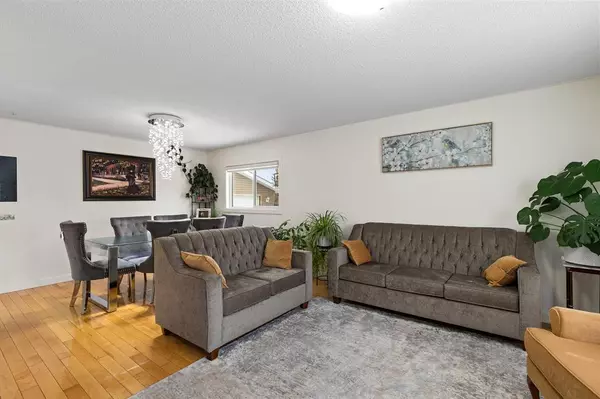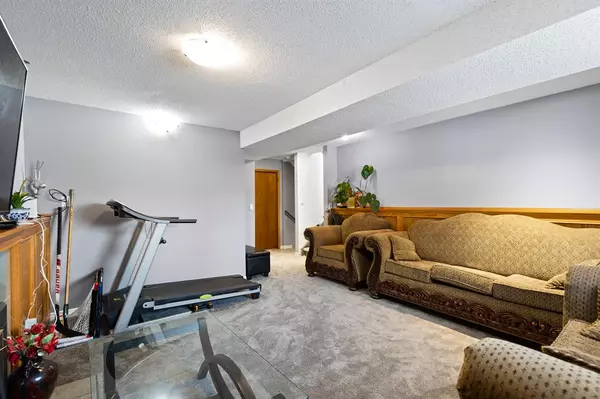$460,000
$474,000
3.0%For more information regarding the value of a property, please contact us for a free consultation.
28 Castlepark RD NE Calgary, AB T3J 1S1
5 Beds
3 Baths
1,022 SqFt
Key Details
Sold Price $460,000
Property Type Single Family Home
Sub Type Detached
Listing Status Sold
Purchase Type For Sale
Square Footage 1,022 sqft
Price per Sqft $450
Subdivision Castleridge
MLS® Listing ID A2016689
Sold Date 02/03/23
Style 4 Level Split
Bedrooms 5
Full Baths 3
Originating Board Calgary
Year Built 1983
Annual Tax Amount $2,741
Tax Year 2022
Lot Size 8,385 Sqft
Acres 0.19
Property Description
This four-level split house is sitting on a large pie-shaped lot with fully finished basement and double detached garage is a great fit for the first time home buyer. Great outdoor space for entertaining!! Beautiful mature tree on front lot. While you enter through the main door you will welcomed by huge living room, updated kitchen with new granite countertops, tiles and all appliances are newer and recently replaced. Don't stop here step outside through the newer patio door on to your personal deck with huge backyard. Then on second level, there are total of three bedrooms, and one 4-piece bathroom. Lower level consists of 2 bedrooms, one three piece bathroom, huge family room, and area for Rec room. This house is located in the quiet neighborhood of Castleridge close to school, lots of shopping and all the amenities you will need.
Location
Province AB
County Calgary
Area Cal Zone Ne
Zoning R-C1
Direction S
Rooms
Basement Finished, Full
Interior
Interior Features No Animal Home, No Smoking Home
Heating Forced Air, Natural Gas
Cooling Central Air
Flooring Carpet, Linoleum
Fireplaces Number 1
Fireplaces Type Gas
Appliance Dishwasher, Electric Cooktop, Range Hood, Refrigerator, Washer/Dryer Stacked
Laundry In Basement
Exterior
Parking Features Double Garage Detached
Garage Spaces 2.0
Garage Description Double Garage Detached
Fence Partial
Community Features Schools Nearby, Shopping Nearby
Roof Type Asphalt Shingle
Porch Enclosed
Lot Frontage 31.56
Total Parking Spaces 6
Building
Lot Description Irregular Lot, Landscaped, Level
Foundation Poured Concrete
Architectural Style 4 Level Split
Level or Stories 4 Level Split
Structure Type Vinyl Siding,Wood Frame
Others
Restrictions None Known
Tax ID 76618048
Ownership Private
Read Less
Want to know what your home might be worth? Contact us for a FREE valuation!

Our team is ready to help you sell your home for the highest possible price ASAP

