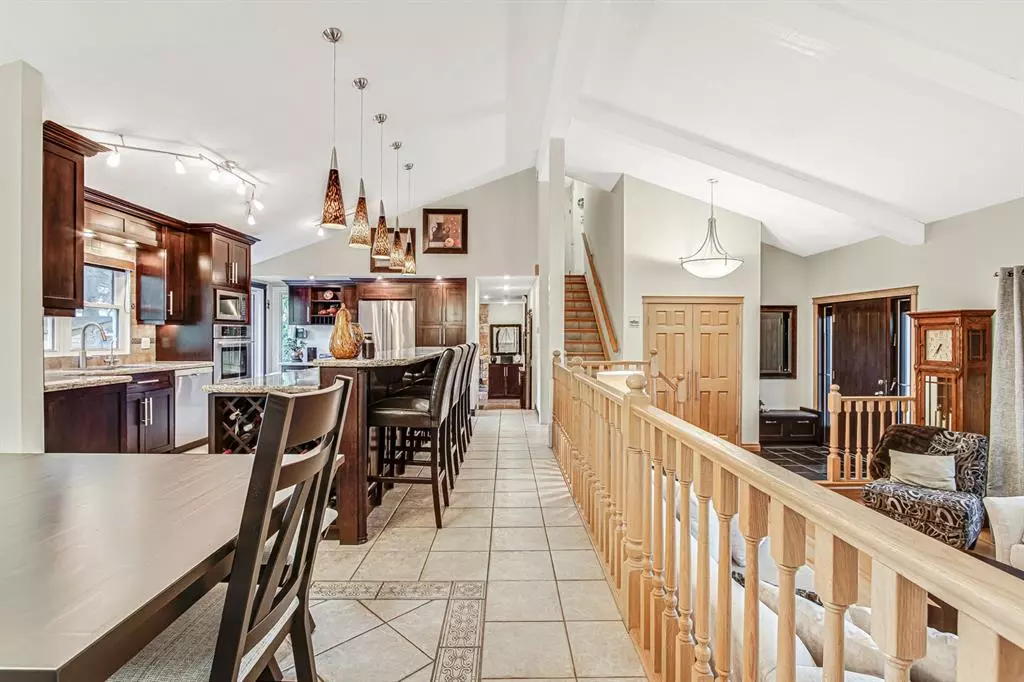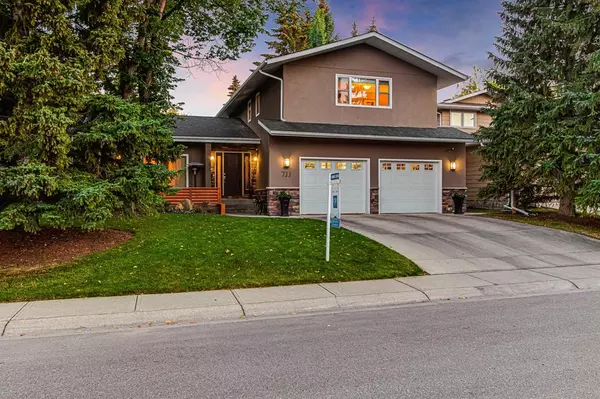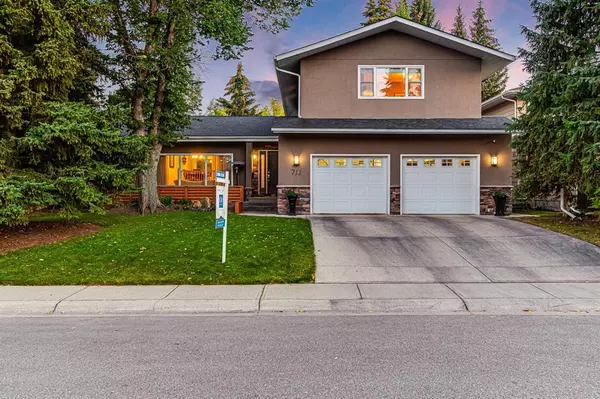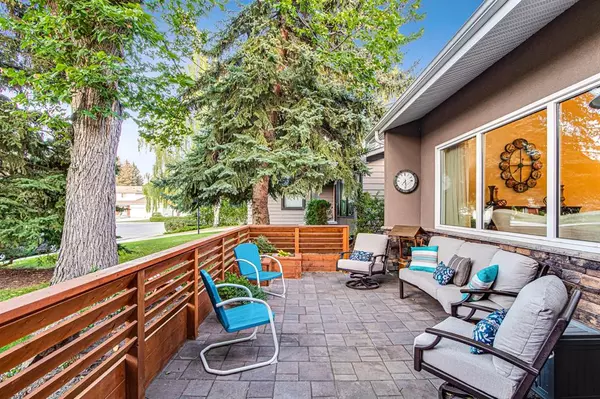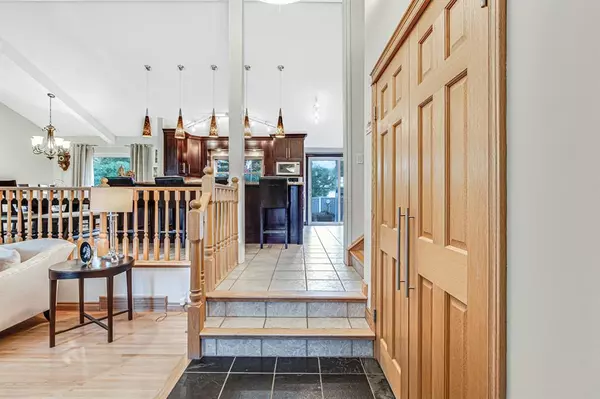$835,000
$874,900
4.6%For more information regarding the value of a property, please contact us for a free consultation.
711 Willard RD SE Calgary, AB t2j 2a4
5 Beds
4 Baths
2,170 SqFt
Key Details
Sold Price $835,000
Property Type Single Family Home
Sub Type Detached
Listing Status Sold
Purchase Type For Sale
Square Footage 2,170 sqft
Price per Sqft $384
Subdivision Willow Park
MLS® Listing ID A1258207
Sold Date 02/02/23
Style 2 Storey
Bedrooms 5
Full Baths 3
Half Baths 1
Originating Board Calgary
Year Built 1971
Annual Tax Amount $4,593
Tax Year 2022
Lot Size 6,490 Sqft
Acres 0.15
Property Description
This well kept and updated 5 bedroom, 3.5 bathroom home in the desirable area of WILLOW PARK ESTATES has over 3100 sq/ft of living space. It is located on a quiet street just minutes from two schools, South Centre Mall, 3 hockey arenas, Willow Park Golf and Country Club, and the community centre. Walking up to the home you'll immediately notice the beautiful curb appeal, oversized double attached heated garage (21'3" x 22'9") and a welcoming front patio space. Walking in the front door you'll be greeted by a heated floor in the front entry way and as you look up you'll notice the beautiful vaulted ceiling that helps amplify your large, main floor living area that holds the formal living room, dining room and kitchen. The kitchen comes equipped with stainless steel appliances, granite countertops, loads of storage and direct access to your large, SOUTH FACING backyard. Off the kitchen is your dining room that seats 8+ and a generous sunk-in living room. The main floor is completed by a family room with a heated floor that holds a wood burning fireplace, main floor laundry in the mudroom, a half bath, and direct access to your attached two car garage. Upstairs boasts 4 bedrooms, a 4 piece main bath with a standup steam shower, dual vanity, and a heated floor. Entering your master retreat you'll be welcomed with a space that can easily fit a king sized bed, an ensuite that holds a soaker tub, stand up shower and a walk in closet - floors in the ensuite and walk in closet are also heated. The updated basement is designed perfectly for movie nights with a two tier seating set up while still giving you enough space for an air hockey table, pool table or workout space. The basement also has your 5th bedroom with 10 ft ceilings, a sauna, a 3 piece bath, an office/crafts room, and ample storage (floors in the basement bedroom and bathroom are heated too!). The backyard is perfect for summer evenings and entertaining with friends and family. You'll be set to grill in comfort with your outdoor covered bbq area (with gas and power) while your friends and family sit in the outdoor living space or at the dining space. The backyard is well landscaped and comes with a large shed to hold all your toys and gardening tools. Updates over the years include a new AC unit (2022), roof (2018), hot water tanks (2021), furnaces were serviced in 2022, front door and patio door (2019), windows and doors (2006), garage doors and openers (2006). Don't miss out on this move-in ready home in a great community!
Location
Province AB
County Calgary
Area Cal Zone S
Zoning R-C1
Direction N
Rooms
Other Rooms 1
Basement Finished, Full
Interior
Interior Features Beamed Ceilings, Built-in Features, Central Vacuum, Closet Organizers, Double Vanity, Granite Counters, High Ceilings, Jetted Tub, Kitchen Island, No Smoking Home, Open Floorplan, Sauna, Separate Entrance, Soaking Tub, Steam Room, Storage, Vaulted Ceiling(s), Walk-In Closet(s)
Heating In Floor, Forced Air, Natural Gas
Cooling Central Air
Flooring Carpet, Hardwood, Laminate, Tile
Fireplaces Number 2
Fireplaces Type Basement, Family Room, Stone, Wood Burning
Appliance Built-In Electric Range, Central Air Conditioner, Dishwasher, Electric Oven, Garburator, Microwave, Refrigerator, Washer/Dryer, Window Coverings
Laundry Laundry Room
Exterior
Parking Features Concrete Driveway, Double Garage Attached, Driveway, Garage Door Opener, Garage Faces Front, Heated Garage, Insulated, Off Street, Oversized, Paved, Plug-In, Side By Side
Garage Spaces 2.0
Garage Description Concrete Driveway, Double Garage Attached, Driveway, Garage Door Opener, Garage Faces Front, Heated Garage, Insulated, Off Street, Oversized, Paved, Plug-In, Side By Side
Fence Fenced
Community Features Golf, Park, Schools Nearby, Playground, Sidewalks, Street Lights, Tennis Court(s), Shopping Nearby
Roof Type Asphalt Shingle
Porch Deck, Patio
Lot Frontage 58.99
Exposure N
Total Parking Spaces 2
Building
Lot Description Back Lane, Back Yard, City Lot, Fruit Trees/Shrub(s), Few Trees, Front Yard, Lawn, Garden, Landscaped, Level, Street Lighting, Private, Rectangular Lot, Secluded, Treed
Foundation Poured Concrete
Architectural Style 2 Storey
Level or Stories Two
Structure Type Concrete,Stone,Stucco,Wood Frame
Others
Restrictions None Known
Tax ID 76405153
Ownership Private
Read Less
Want to know what your home might be worth? Contact us for a FREE valuation!

Our team is ready to help you sell your home for the highest possible price ASAP

