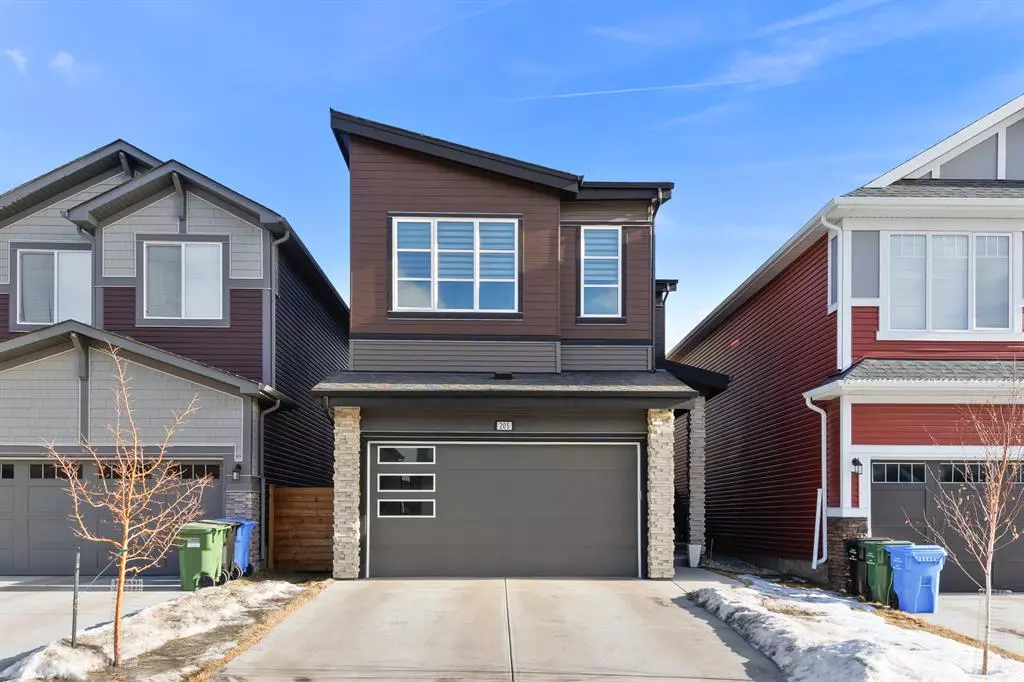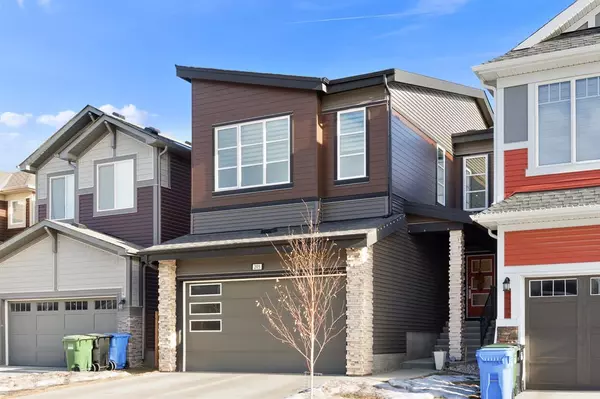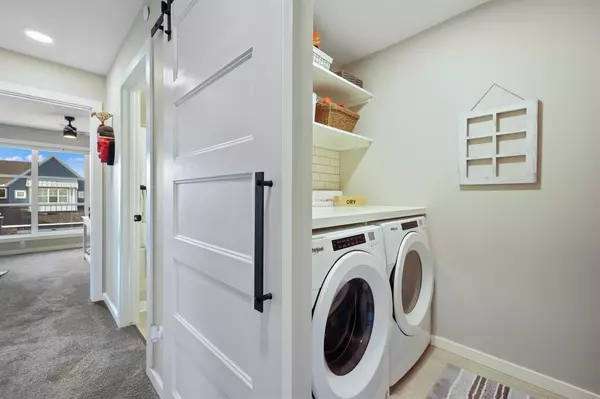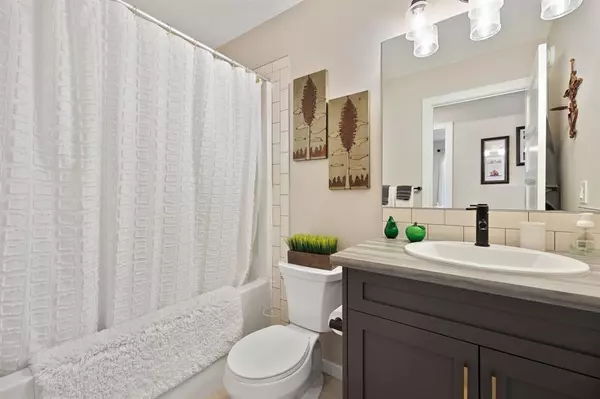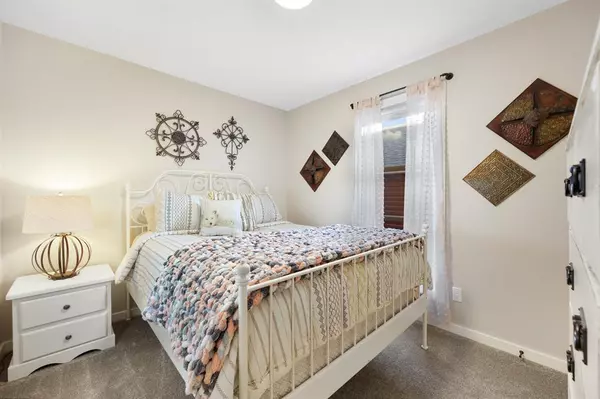$680,500
$679,900
0.1%For more information regarding the value of a property, please contact us for a free consultation.
205 Lucas CRES NW Calgary, AB T3P 1H9
4 Beds
5 Baths
1,884 SqFt
Key Details
Sold Price $680,500
Property Type Single Family Home
Sub Type Detached
Listing Status Sold
Purchase Type For Sale
Square Footage 1,884 sqft
Price per Sqft $361
Subdivision Livingston
MLS® Listing ID A2019863
Sold Date 02/01/23
Style 2 Storey
Bedrooms 4
Full Baths 3
Half Baths 2
HOA Fees $35/ann
HOA Y/N 1
Originating Board Calgary
Year Built 2020
Annual Tax Amount $3,986
Tax Year 2022
Lot Size 3,369 Sqft
Acres 0.08
Property Description
Welcome Home to this stunning Two Story located at 205 Lucas Crescent NW in the amazing new development of Livingston. This fabulous home features a bright open floor plan, an open two-story great room, and a total of 4 bedrooms! The home shows brand new and the original homeowners still have an existing New Home Warranty which can be transferred to the new homeowner. Features include a heated oversized garage with a built-in workshop. A Gourmet kitchen with all upgraded appliances included, a large amazing island for all the friend and family get-togethers. The bright and open two-story great room offers large windows and a gorgeous upgraded fireplace with an elegant shiplap wall treatment. Upgraded iron railings make the open concept even brighter! The yard is fully landscaped with an upgraded concrete patio area and pergola, great for those warm summer nights. The upper floor includes an elegant master bedroom and 5 Piece ensuite and walk-in closet. Large open Bonus room with bright light coming in from two-story great room windows. Enjoy the ease of doing your laundry in your own separate laundry room on the upper floor. Feel the safety and security of plenty of carbon monoxide and smoke detectors that also includes a built-in fire sprinkler. The lower development includes an oversized 4th bedroom, a full 4-piece bathroom, and a large family room with built-in cabinetry for that extra little kitchenette in the future. Close to all amenities and quick access to Deerfoot, Stoney trail, airport, and Cross Iron Mills. This home is a must see book your private viewing today.
Location
Province AB
County Calgary
Area Cal Zone N
Zoning R-G
Direction W
Rooms
Other Rooms 1
Basement Finished, Full
Interior
Interior Features Closet Organizers, No Smoking Home, Soaking Tub, Vinyl Windows
Heating High Efficiency, Forced Air, Natural Gas
Cooling None
Flooring Carpet, Vinyl Plank
Fireplaces Number 1
Fireplaces Type Gas, Great Room, Insert
Appliance Dishwasher, Gas Range, Humidifier, Microwave, Range Hood, Refrigerator, Window Coverings
Laundry Laundry Room, Upper Level
Exterior
Parking Features 220 Volt Wiring, Double Garage Attached, Garage Door Opener
Garage Spaces 2.0
Garage Description 220 Volt Wiring, Double Garage Attached, Garage Door Opener
Fence Fenced
Community Features Schools Nearby, Sidewalks, Street Lights, Shopping Nearby
Amenities Available None
Roof Type Asphalt Shingle
Porch Deck, Pergola
Lot Frontage 29.36
Exposure W
Total Parking Spaces 2
Building
Lot Description Back Yard, City Lot, Few Trees, Front Yard, Interior Lot, Landscaped, Rectangular Lot
Foundation Poured Concrete
Architectural Style 2 Storey
Level or Stories Two
Structure Type Silent Floor Joists,Stone,Vinyl Siding
Others
Restrictions None Known
Tax ID 76697641
Ownership Private
Read Less
Want to know what your home might be worth? Contact us for a FREE valuation!

Our team is ready to help you sell your home for the highest possible price ASAP

