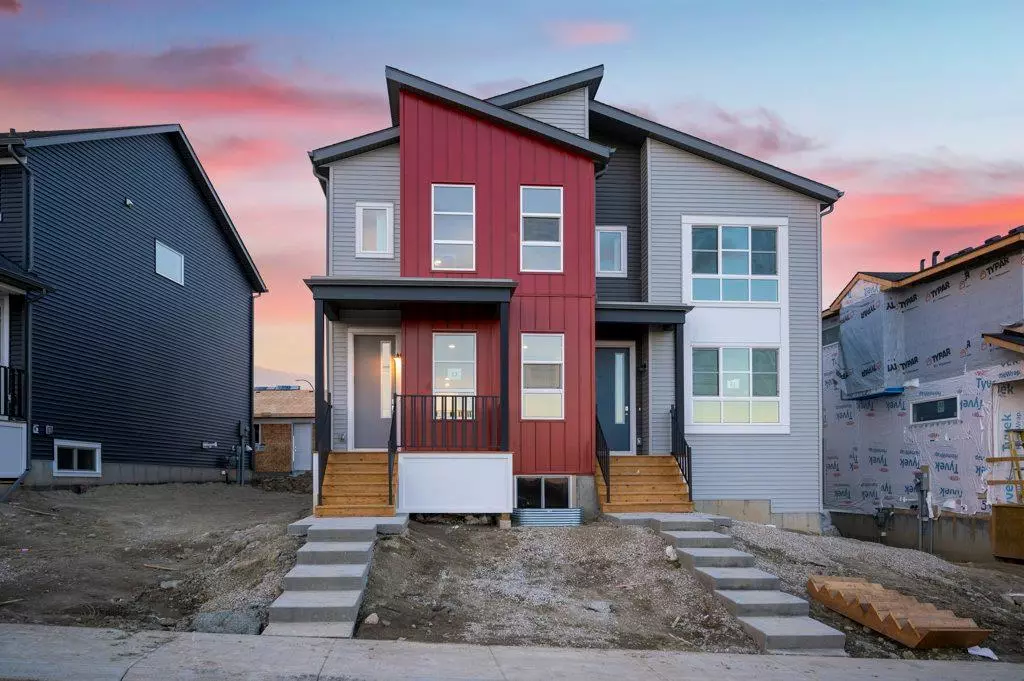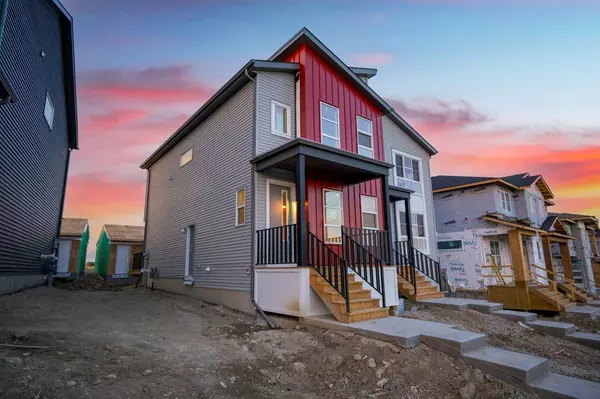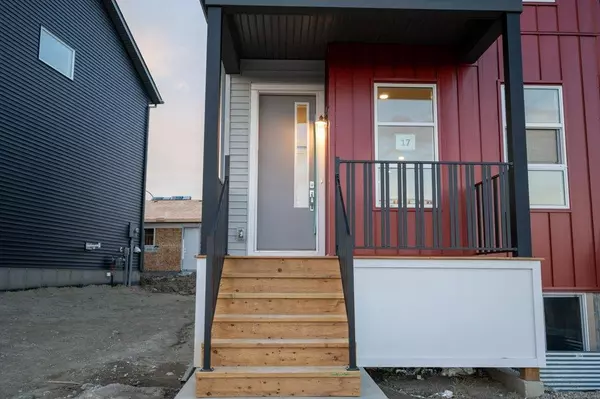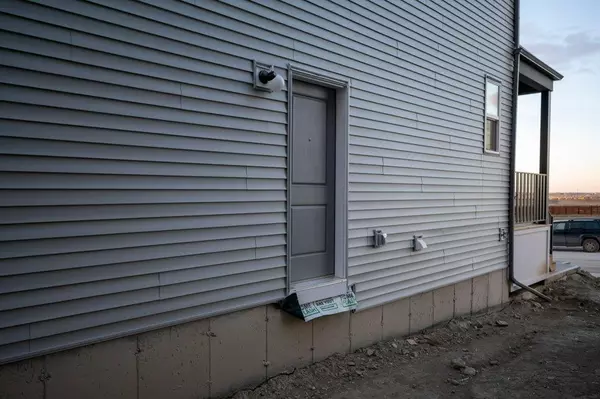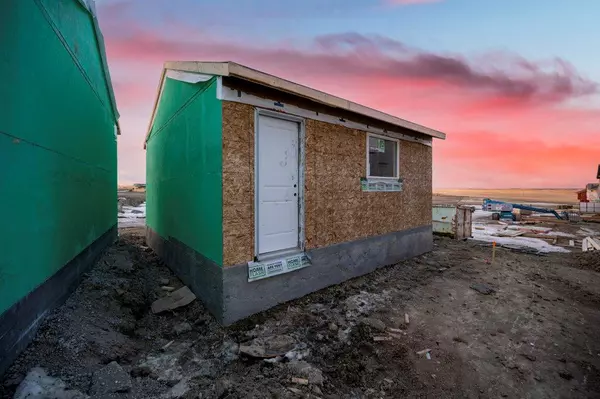$508,000
$525,000
3.2%For more information regarding the value of a property, please contact us for a free consultation.
17 Herron Mews NE Calgary, AB T3P1T2
3 Beds
3 Baths
1,421 SqFt
Key Details
Sold Price $508,000
Property Type Single Family Home
Sub Type Semi Detached (Half Duplex)
Listing Status Sold
Purchase Type For Sale
Square Footage 1,421 sqft
Price per Sqft $357
Subdivision Livingston
MLS® Listing ID A2015131
Sold Date 02/01/23
Style 2 Storey,Side by Side
Bedrooms 3
Full Baths 2
Half Baths 1
Originating Board Calgary
Year Built 2022
Tax Year 2022
Lot Size 259 Sqft
Acres 0.01
Property Description
Never occupied brand new semi-detached in popular community of Livingston . The house has many upgrades with chimney hood fan , in built microwave , separate entrance for basement and 9 ft. basement ceiling being few if the highlights. Unlike a lot of new semi detached houses , this one comes with a double detached garage which is being finished by the builder . It is a fair sized lot with decent distance from next set of houses, the house also comes with a deck . Book a showing today !
Location
Province AB
County Calgary
Area Cal Zone N
Zoning RC2
Direction S
Rooms
Other Rooms 1
Basement None
Interior
Interior Features High Ceilings, Kitchen Island, No Animal Home, No Smoking Home, Open Floorplan, Separate Entrance
Heating High Efficiency
Cooling None
Flooring Carpet, Vinyl
Appliance Dishwasher, Electric Oven, Electric Stove, Microwave, Range Hood, Refrigerator, Washer/Dryer
Laundry Upper Level
Exterior
Parking Features Double Garage Detached
Garage Spaces 2.0
Garage Description Double Garage Detached
Fence None
Community Features Other
Roof Type Asphalt Shingle
Porch Deck
Lot Frontage 25.76
Exposure S
Total Parking Spaces 2
Building
Lot Description Back Lane
Foundation Poured Concrete
Architectural Style 2 Storey, Side by Side
Level or Stories Two
Structure Type Vinyl Siding,Wood Frame
New Construction 1
Others
Restrictions None Known
Tax ID 76428288
Ownership Private
Read Less
Want to know what your home might be worth? Contact us for a FREE valuation!

Our team is ready to help you sell your home for the highest possible price ASAP

