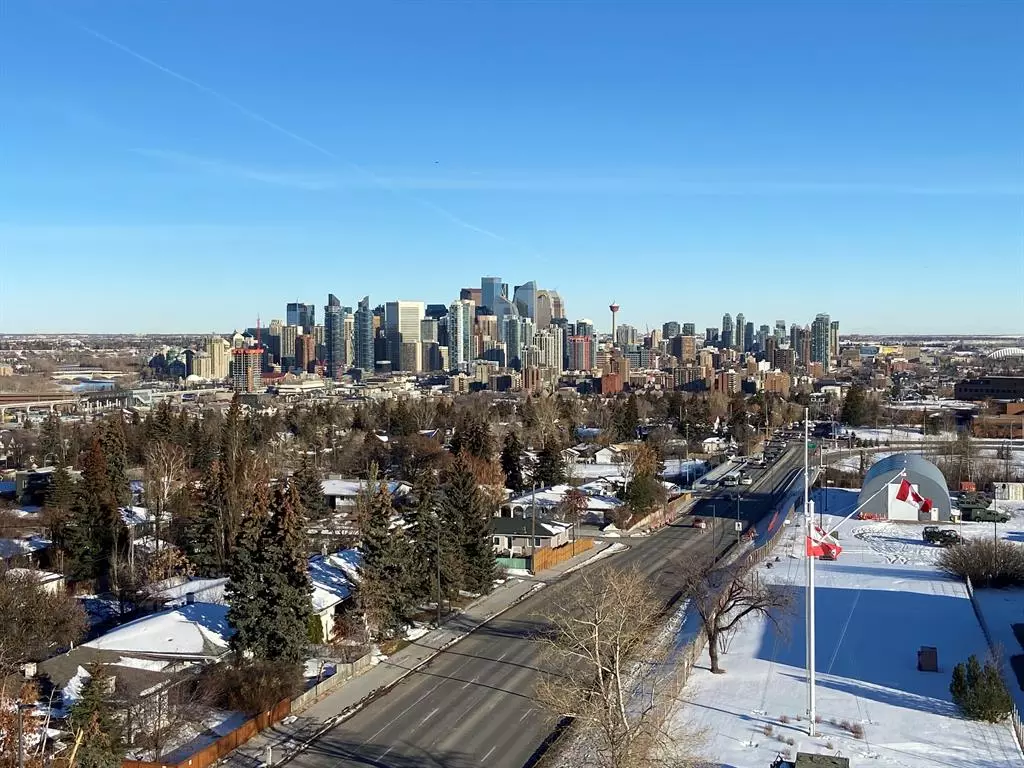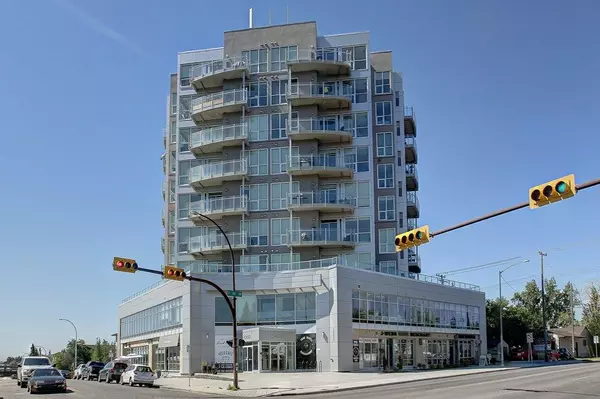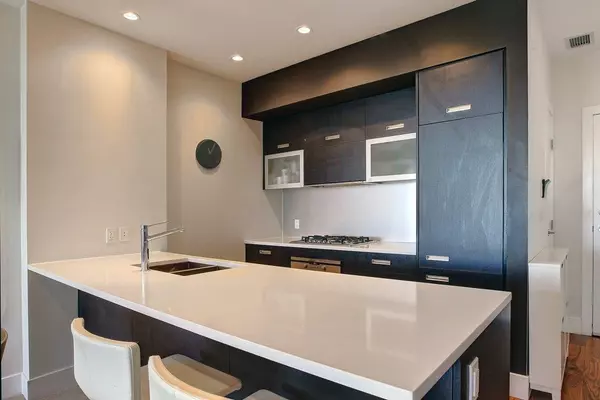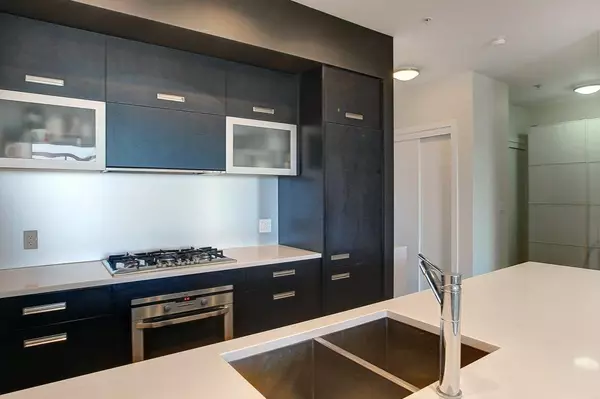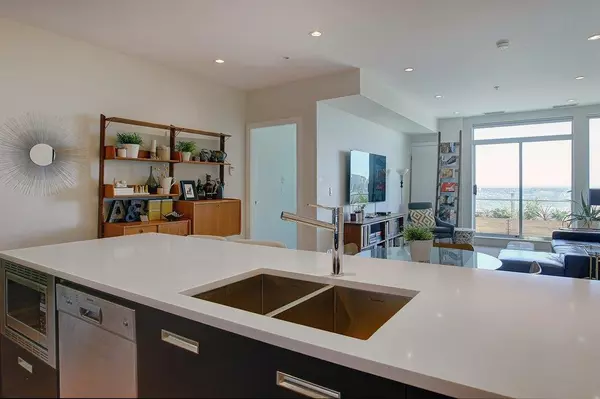$388,888
$399,900
2.8%For more information regarding the value of a property, please contact us for a free consultation.
2505 17 AVE SW #808 Calgary, AB T3E 7V3
2 Beds
2 Baths
1,008 SqFt
Key Details
Sold Price $388,888
Property Type Condo
Sub Type Apartment
Listing Status Sold
Purchase Type For Sale
Square Footage 1,008 sqft
Price per Sqft $385
Subdivision Richmond
MLS® Listing ID A2014754
Sold Date 01/31/23
Style High-Rise (5+)
Bedrooms 2
Full Baths 2
Condo Fees $709/mo
Originating Board Calgary
Year Built 2011
Annual Tax Amount $2,381
Tax Year 2022
Property Description
Modern and bright 2 bedroom, 2 bathroom condo offering a functional layout, titled underground parking, and STUNNING unobstructed city views out of every window, all of which are floor to ceiling. This trendy home offers 9 foot ceilings, central air conditioning, a spacious balcony with a great view, and new luxury vinyl plank flooring throughout the kitchen, living room, dining area, den and front entrance. Open concept kitchen with quartz countertops, custom cabinetry, and stainless steel appliances including a gas cooktop. The kitchen opens onto the eating area and spacious living room. Primary bedroom with large walk through closet & ensuite with stand up shower & soaker tub. The 2nd bedroom and 2nd full bathroom are located on the opposite side of the condo from the primary bedroom, great for privacy. A flex space at the front entrance is perfect for an office or storage. In-suite laundry, 2 closets in the entrance, and a storage unit in front of the titled parking stall all offer loads of storage options. The spacious balcony, which has patio doors from the living room, has plenty of room for furniture, planters and your BBQ (with gas line). Heat, water, sewer, reserve fund contributions all included in the condo fees. Great location only a few blocks to the C-Train, steps to parks, close to 17 Ave restaurant district and the main floor of this building has a selection of merchants to enjoy.
Location
Province AB
County Calgary
Area Cal Zone Cc
Zoning C-COR1 f4.74h32
Direction N
Rooms
Other Rooms 1
Interior
Interior Features High Ceilings, See Remarks, Soaking Tub, Stone Counters, Walk-In Closet(s)
Heating Forced Air, Natural Gas
Cooling Central Air
Flooring Carpet, Ceramic Tile, Vinyl
Appliance Built-In Oven, Dishwasher, Dryer, Gas Cooktop, Microwave, Refrigerator, Washer
Laundry In Unit
Exterior
Parking Features Heated Garage, Parkade, Titled, Underground
Garage Description Heated Garage, Parkade, Titled, Underground
Community Features Park, Schools Nearby, Playground, Shopping Nearby
Amenities Available Elevator(s), Parking, Snow Removal, Storage, Trash
Roof Type Rolled/Hot Mop
Porch Balcony(s)
Exposure NE
Total Parking Spaces 1
Building
Story 9
Architectural Style High-Rise (5+)
Level or Stories Single Level Unit
Structure Type Brick,Concrete,Metal Frame,Stucco
Others
HOA Fee Include Caretaker,Common Area Maintenance,Gas,Heat,Professional Management,Reserve Fund Contributions,Sewer,Snow Removal,Trash,Water
Restrictions Pet Restrictions or Board approval Required,Restrictive Covenant-Building Design/Size
Ownership Private
Pets Allowed Restrictions
Read Less
Want to know what your home might be worth? Contact us for a FREE valuation!

Our team is ready to help you sell your home for the highest possible price ASAP

