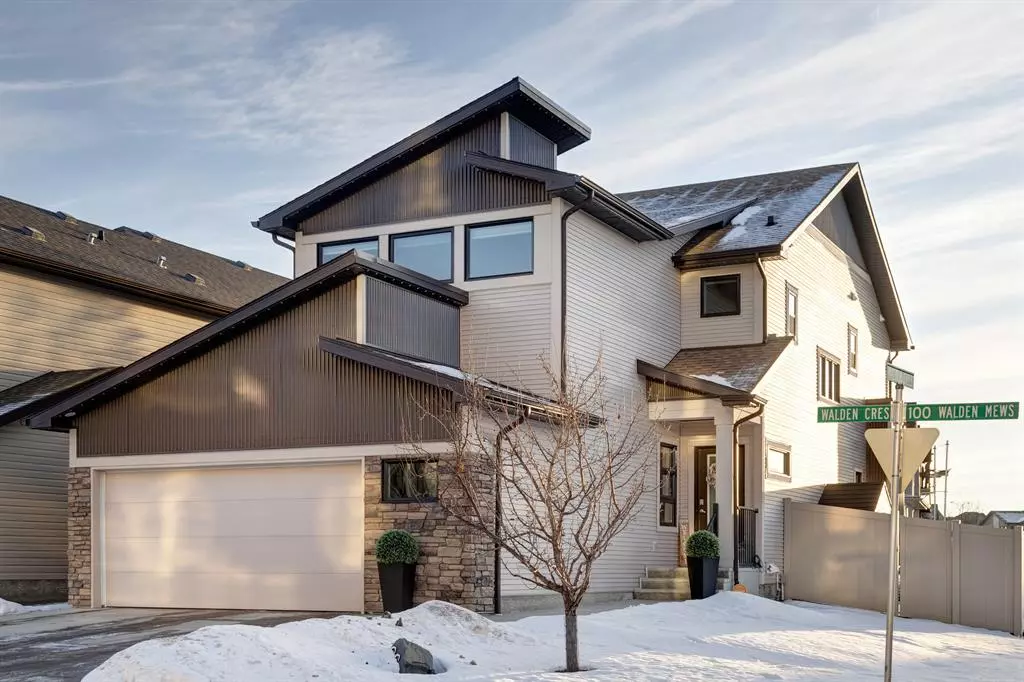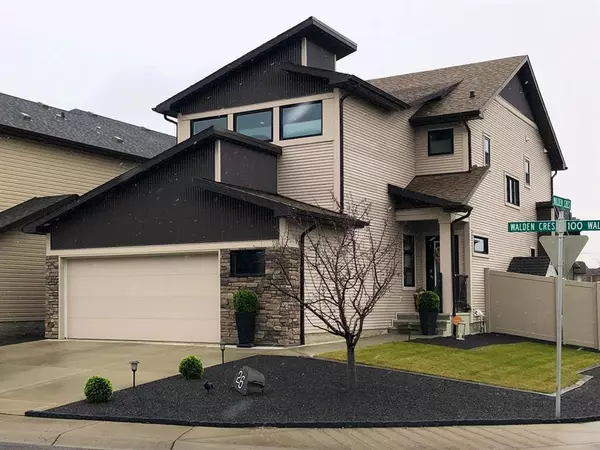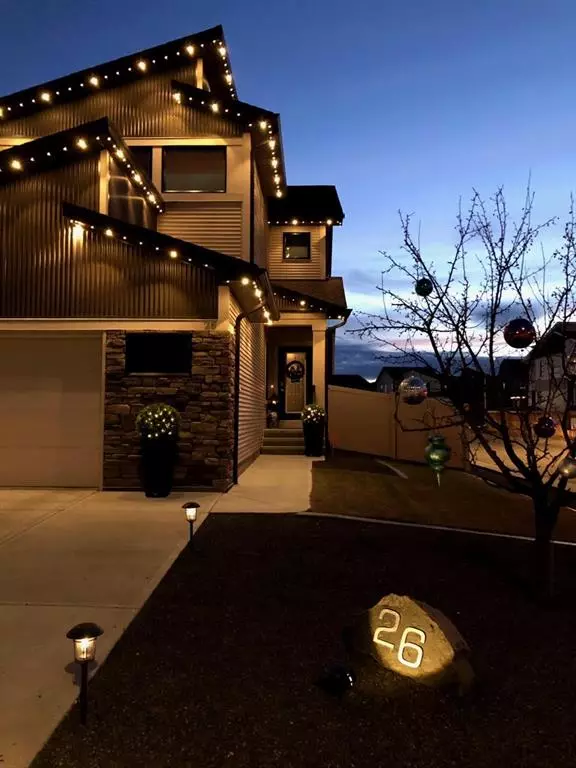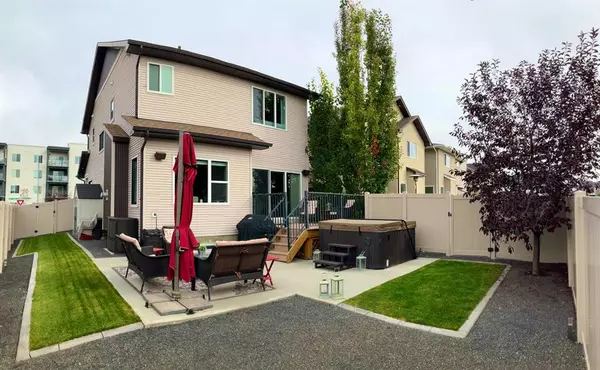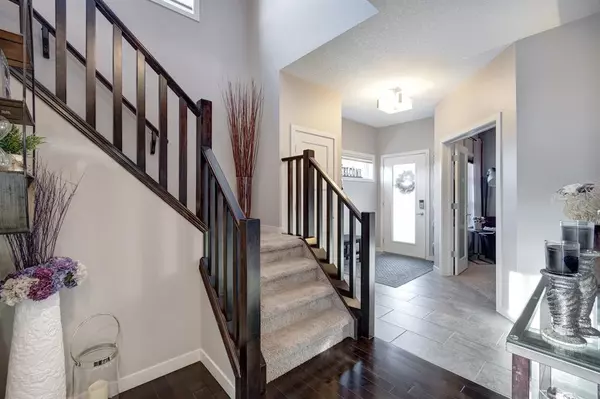$750,000
$764,900
1.9%For more information regarding the value of a property, please contact us for a free consultation.
26 Walden CRES SE Calgary, AB T2X 0S9
4 Beds
4 Baths
2,171 SqFt
Key Details
Sold Price $750,000
Property Type Single Family Home
Sub Type Detached
Listing Status Sold
Purchase Type For Sale
Square Footage 2,171 sqft
Price per Sqft $345
Subdivision Walden
MLS® Listing ID A2014042
Sold Date 01/30/23
Style 2 Storey
Bedrooms 4
Full Baths 3
Half Baths 1
Originating Board Calgary
Year Built 2012
Annual Tax Amount $4,168
Tax Year 2022
Lot Size 5,252 Sqft
Acres 0.12
Property Description
Amazing opportunity for the savvy home buyer! Not only is this home highly upgraded, beautifully maintained & impeccably kept - but it also offers an income producing LEGAL SUITE w/separate side entrance, parking & private patio for your tenant !! Such a gorgeous home that offers a contemporary open floor plan - starting with the spacious, tiled front foyer. Convenient front office / flex room allows you the convenience to work from home! You'll find an oversized front attached garage (23.7 x 21.10) that includes loft storage, & wired for EV charging NEMA 14-50 & leads you into the tiled mudroom that has bench seat for storage, large coat closet & handy WALK THRU pantry. The kitchen is immaculate & offers granite countertops, glass tile backsplash, built in SS appliaces, chimney fan & loads of cabinets & drawers for storage. The great room boasts a lovely fireplace w/tile to ceiling surround that can be enjoyed from the kitchen and the family sized dining nook - its a great plan for entertaining! Hardwood floors on the main, tile in all wet areas. Soft close drawers & cabinets throughout the home. Matching maple railings lead upstairs where you'll find 3 generous bedrooms; the primary suite gives you lots of space for a king sized suite, a walk in closet & a luxurious ensuite w/dual sinks, heated floors, long vanity w/tons of storage, tile skirted soaker tub, make up desk & separate oversize shower with dual shower heads & body jets (its opulent)! This level includes laundry room w/folding counter & rinsing sink as well as a great bonus room w/built in wet bar area! The INCOME PRODUCING one bedroom LEGAL SUITE was built by the builder to upstairs standards & is also immaculate - offers your tenant (or teenagers / mother in law) their own private entrace, parking spot & patio. The suite has its own laundry & dedicated furnace, HWT & electrical panel. Further upgrades include gorgeous low maintenance landscaping, composite deck, vinyl fencing, AIR CONDITIONING - underground sprinklers - exterior speakers -exterior Gemstone lights - hot tub - & water softerer. Hurry - You don't want to miss this incredible opportunity!
Location
Province AB
County Calgary
Area Cal Zone S
Zoning R-1s
Direction NE
Rooms
Other Rooms 1
Basement Separate/Exterior Entry, Finished, Full, Suite
Interior
Interior Features Built-in Features, Granite Counters, No Smoking Home, Separate Entrance, Walk-In Closet(s), Wet Bar
Heating Forced Air, Natural Gas
Cooling Central Air
Flooring Carpet, Hardwood, Tile
Fireplaces Number 1
Fireplaces Type Gas, Living Room
Appliance Bar Fridge, Built-In Oven, Central Air Conditioner, Dishwasher, Garage Control(s), Gas Cooktop, Microwave, Range Hood, Refrigerator, Washer/Dryer, Washer/Dryer Stacked, Water Softener, Window Coverings
Laundry Laundry Room, See Remarks, Upper Level
Exterior
Parking Features Double Garage Attached, Parking Pad
Garage Spaces 2.0
Garage Description Double Garage Attached, Parking Pad
Fence Fenced
Community Features Park, Schools Nearby, Playground, Shopping Nearby
Roof Type Asphalt Shingle
Porch Deck
Lot Frontage 43.05
Exposure NW
Total Parking Spaces 5
Building
Lot Description Back Lane, Corner Lot
Foundation Poured Concrete
Architectural Style 2 Storey
Level or Stories Two
Structure Type Vinyl Siding,Wood Frame
Others
Restrictions None Known
Tax ID 76652487
Ownership Private
Read Less
Want to know what your home might be worth? Contact us for a FREE valuation!

Our team is ready to help you sell your home for the highest possible price ASAP

