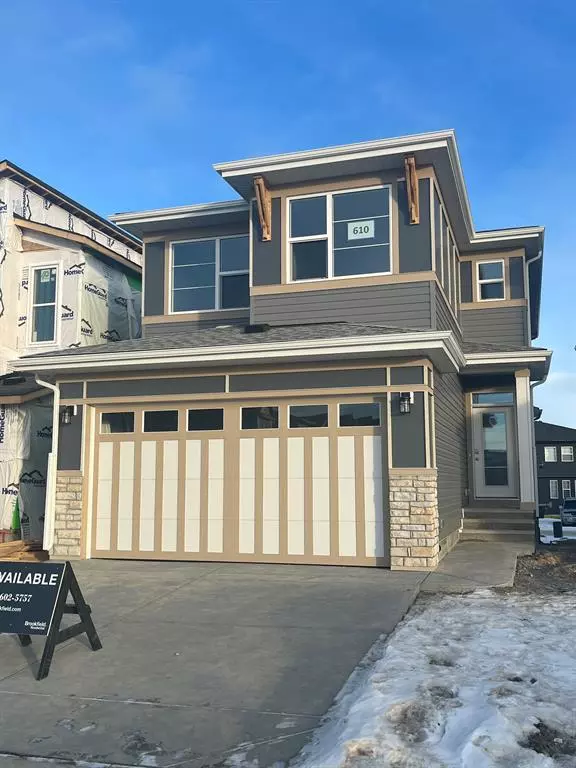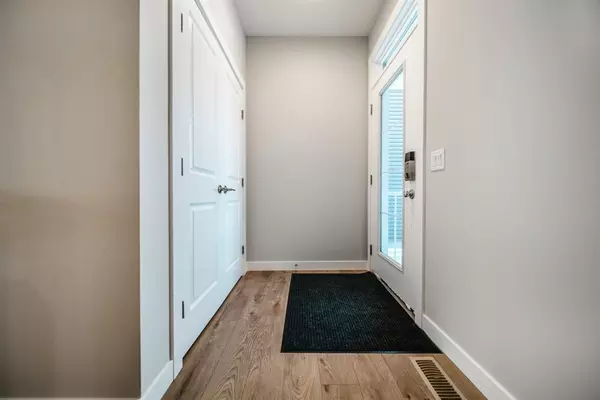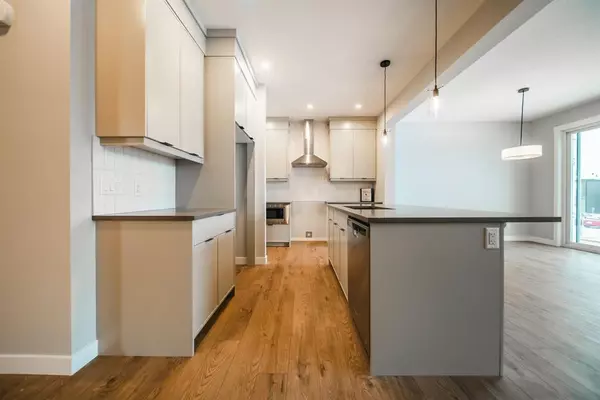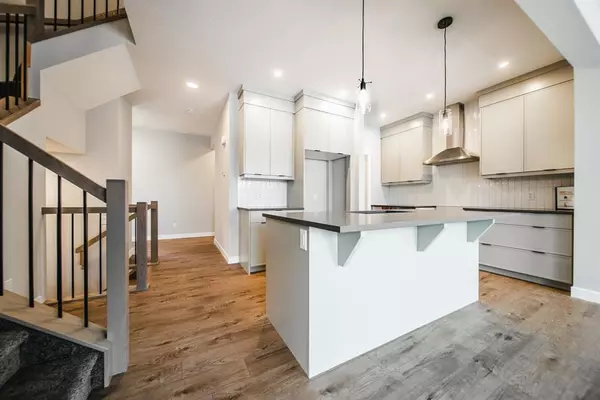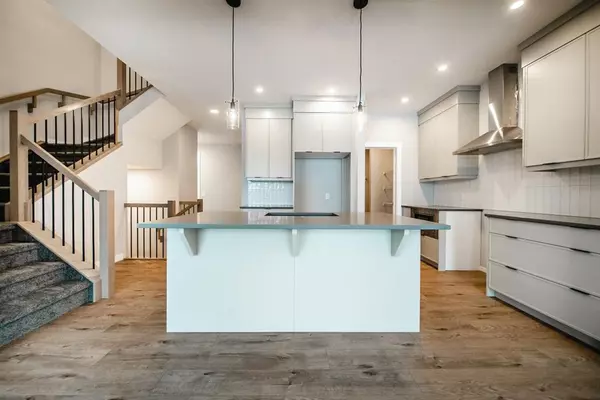$632,906
$657,124
3.7%For more information regarding the value of a property, please contact us for a free consultation.
610 Creekstone CIR SW Calgary, AB T0L0X0
3 Beds
3 Baths
1,846 SqFt
Key Details
Sold Price $632,906
Property Type Single Family Home
Sub Type Detached
Listing Status Sold
Purchase Type For Sale
Square Footage 1,846 sqft
Price per Sqft $342
Subdivision Pine Creek
MLS® Listing ID A2004803
Sold Date 01/28/23
Style 2 Storey
Bedrooms 3
Full Baths 2
Half Baths 1
HOA Y/N 1
Originating Board Calgary
Year Built 2022
Tax Year 2022
Lot Size 3,492 Sqft
Acres 0.08
Property Description
The Rundle is the ideal home for a growing family. This brand new home built by award-winning Brookfield Residential will be ready for possession by the end of this year! The open concept main level is perfect for entertaining featuring a kitchen at over looks both the dining and living room. A wall of windows at the rear of the home allows natural light to pour through this home all day long. The bright and central kitchen is complete with a full pantry, kitchen island with flush eating bar and a suite of stainless appliances including a chimney hood fan. The main level is complete with a full mudroom of the garage, 2 pc powder room and a gas fireplace in the living room. The primary bedroom is complete with a 5 pc en suite including dual sinks and walk-in tiled shower, and a walk-in closet. Two more bedrooms, a full bathroom, upper-level laundry room and a spacious bonus room complete the upper level. Additional features include resilient luxury vinyl plank flooring throughout the main level, quartz countertops, open railing to the upper level and more. The lower level of the home has plumbing rough-ins for the convenience for future basement development. This home also includes a 10 year warranty, energy efficient features such as triple pane windows, high efficiency furnace, 80 gallon hot water tank, and many other conveniences only a new home can offer. With quick access to major thoroughfares and only minutes from the countless amenities this home offers unbeatable convenience.
Location
Province AB
County Calgary
Area Cal Zone S
Zoning Cal Zone S
Direction E
Rooms
Other Rooms 1
Basement Full, Unfinished
Interior
Interior Features Built-in Features, Kitchen Island, No Animal Home, No Smoking Home, Open Floorplan, Pantry, Recessed Lighting, Vinyl Windows, Walk-In Closet(s)
Heating Forced Air, Natural Gas
Cooling None
Flooring Carpet, Ceramic Tile, Vinyl
Fireplaces Number 1
Fireplaces Type Gas
Appliance Dishwasher, Dryer, Microwave, Oven-Built-In, Range Hood, Refrigerator, Washer
Laundry Laundry Room, Upper Level
Exterior
Parking Features Double Garage Attached
Garage Spaces 2.0
Garage Description Double Garage Attached
Fence None
Community Features Park, Schools Nearby, Playground, Sidewalks, Street Lights, Shopping Nearby
Amenities Available Other
Roof Type Asphalt Shingle
Porch Other
Lot Frontage 30.41
Exposure E
Total Parking Spaces 4
Building
Lot Description Level, Rectangular Lot
Foundation Poured Concrete
Architectural Style 2 Storey
Level or Stories Two
Structure Type Stone,Vinyl Siding,Wood Frame
New Construction 1
Others
Restrictions None Known
Ownership Private
Read Less
Want to know what your home might be worth? Contact us for a FREE valuation!

Our team is ready to help you sell your home for the highest possible price ASAP

