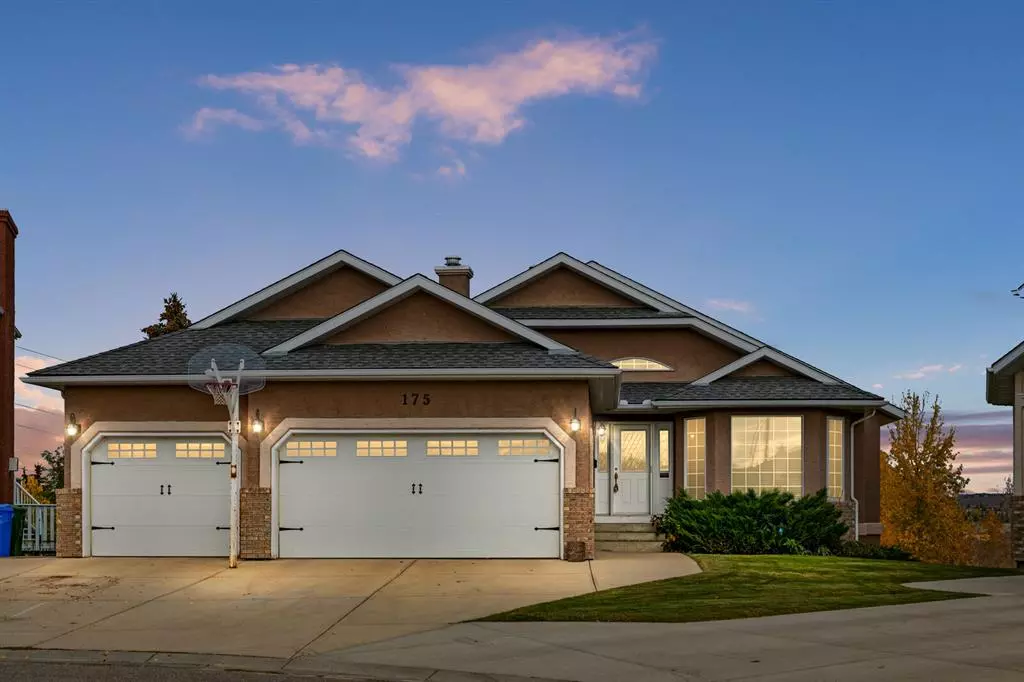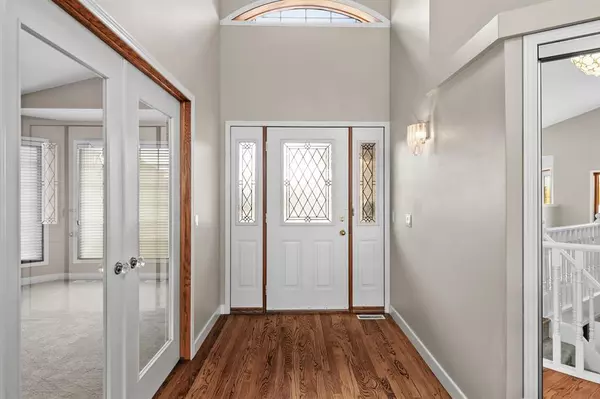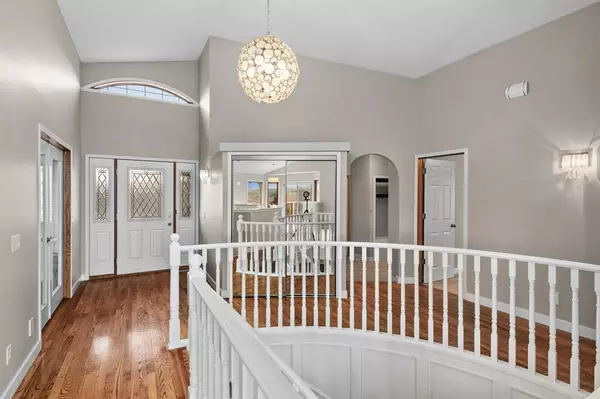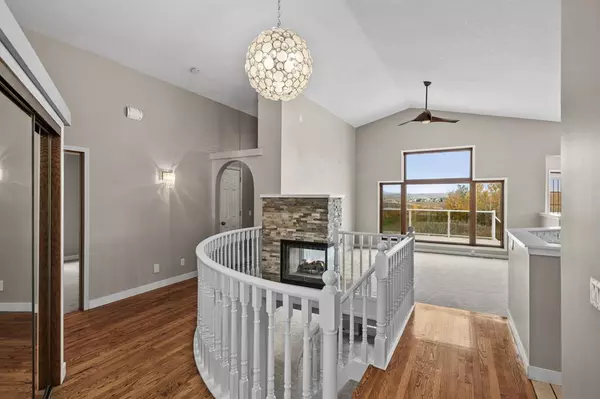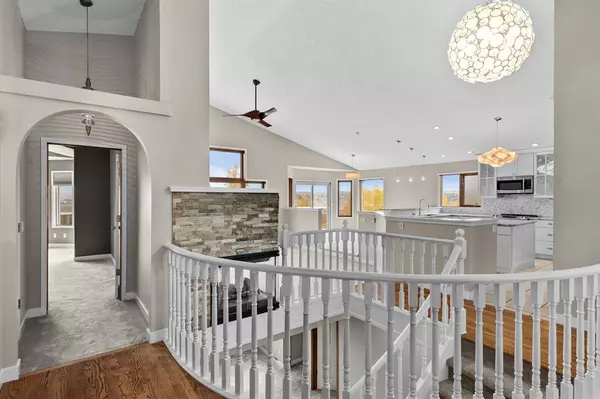$980,000
$998,000
1.8%For more information regarding the value of a property, please contact us for a free consultation.
175 Valley Ridge GN NW Calgary, AB T3B 5L6
5 Beds
3 Baths
1,934 SqFt
Key Details
Sold Price $980,000
Property Type Single Family Home
Sub Type Detached
Listing Status Sold
Purchase Type For Sale
Square Footage 1,934 sqft
Price per Sqft $506
Subdivision Valley Ridge
MLS® Listing ID A2015645
Sold Date 01/26/23
Style Bungalow
Bedrooms 5
Full Baths 3
Originating Board Calgary
Year Built 1993
Annual Tax Amount $6,341
Tax Year 2022
Lot Size 9,224 Sqft
Acres 0.21
Property Description
Back on the Market with above ground Poly B fully replaced! Wait no longer for your sought-after bungalow on the edge of the city in Valley Ridge! This spectacular walk-out home combines over 3,800 square feet of developed living space with unobstructed panoramic views of the Bow River valley, Valley Ridge golf course.
On the main floor, enjoy a grand kitchen equipped with contemporary white cabinets, upgraded SS appliances, soft close drawers, granite island, wine fridge and plenty of counter space. The adjoining living room features vaulted ceilings, a stylish 3 faced gas fireplace and floor to ceiling windows welcoming in the outdoor beauty. Similar windows frame the main floor dining room. From the breakfast nook, exit through Glass sliding doors to outdoor living on a massive deck (28'8” x 11'6”)
The primary bedroom incorporates the outdoor views of the greenspace with interior vaulted ceilings, a walk-in closet with built in shelving and a patio door leading to the upper deck. A 5-piece spa like ensuite has double sinks, jetted bathtub and separate shower. A second sizeable bedroom, 3 piece bathroom with tiled shower, laundry room with a sink & cupboards and mud room complete the main floor.
Proceed down the open curved staircase to the walk-out level family room highlighted by a floor to ceiling stone encased gas fireplace and the ambience of pot lights throughout. A 5-piece bathroom and three additional bedrooms accommodate both family and work from home needs.
With a triple car garage, a private rear yard, lower rear deck and easy access to highway #1 west, this home checks off all of the boxes!
Hot tub will be removed. Not working
Location
Province AB
County Calgary
Area Cal Zone W
Zoning R-C1
Direction SE
Rooms
Other Rooms 1
Basement Finished, Walk-Out
Interior
Interior Features Built-in Features, Ceiling Fan(s), Chandelier, High Ceilings, Jetted Tub, Open Floorplan, Pantry, Storage, Vaulted Ceiling(s), Walk-In Closet(s)
Heating In Floor, Forced Air
Cooling Central Air
Flooring Carpet, Hardwood, Tile
Fireplaces Number 2
Fireplaces Type Family Room, Gas, Glass Doors, Living Room, Mantle, Raised Hearth, Stone, Three-Sided
Appliance Dishwasher, Dryer, Electric Stove, Freezer, Garage Control(s), Microwave Hood Fan, Refrigerator, Washer, Window Coverings, Wine Refrigerator
Laundry Main Level
Exterior
Parking Features Triple Garage Attached
Garage Spaces 3.0
Garage Description Triple Garage Attached
Fence Fenced
Community Features Golf, Park
Roof Type Asphalt Shingle
Porch Deck
Lot Frontage 25.89
Exposure SE
Total Parking Spaces 6
Building
Lot Description Back Yard, Backs on to Park/Green Space, City Lot, Cul-De-Sac, No Neighbours Behind, Landscaped, Street Lighting, On Golf Course, Pie Shaped Lot, Views
Foundation Poured Concrete
Architectural Style Bungalow
Level or Stories One
Structure Type Brick,Stone,Wood Frame
Others
Restrictions None Known
Tax ID 76493884
Ownership Private
Read Less
Want to know what your home might be worth? Contact us for a FREE valuation!

Our team is ready to help you sell your home for the highest possible price ASAP

