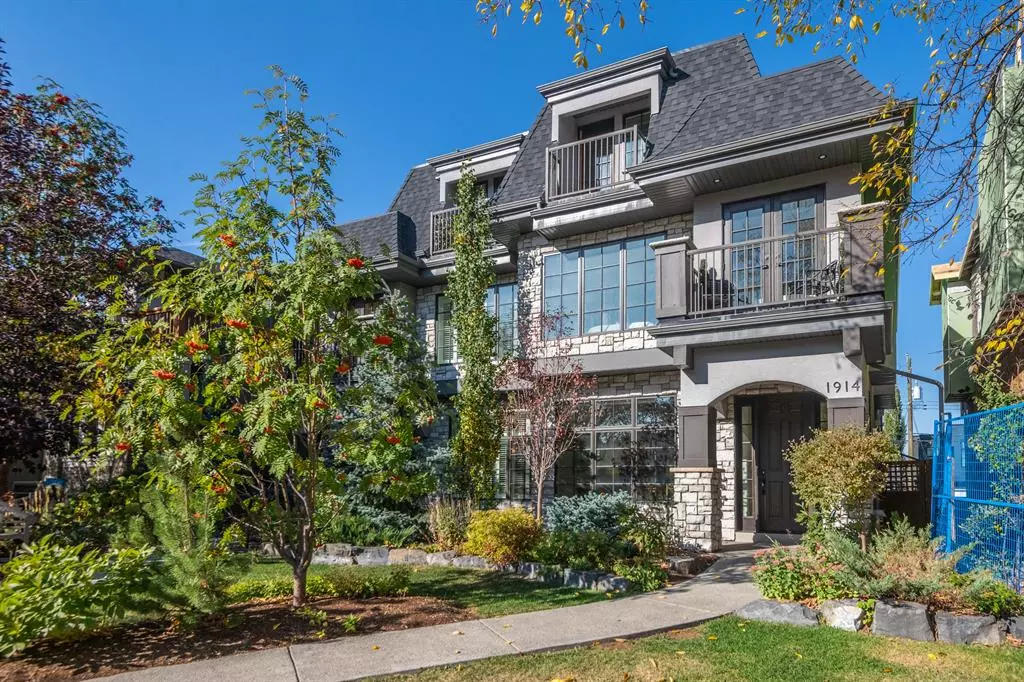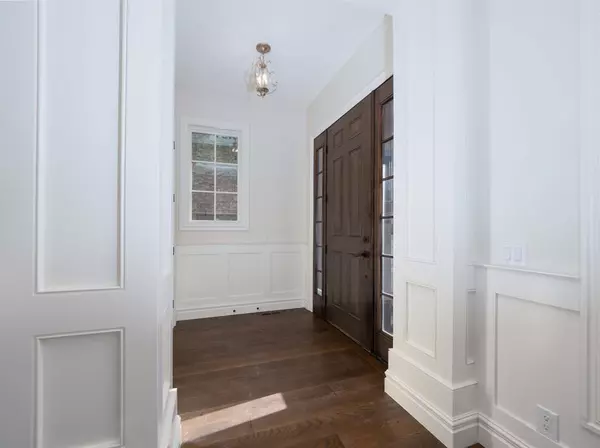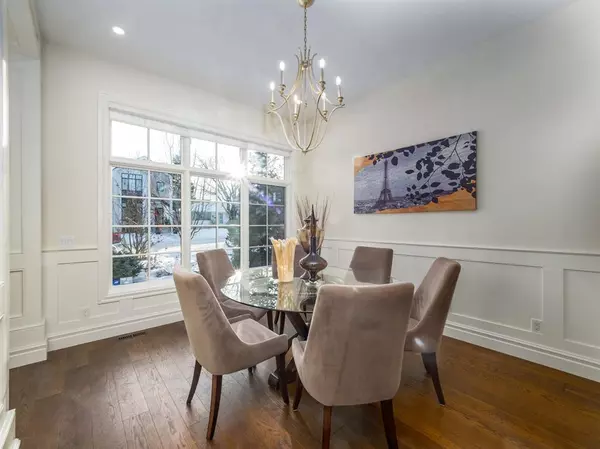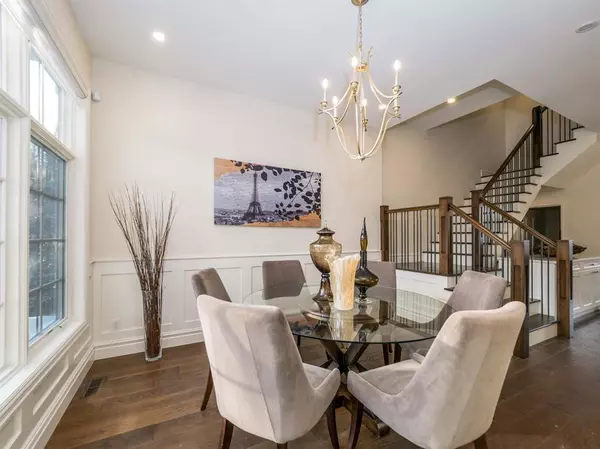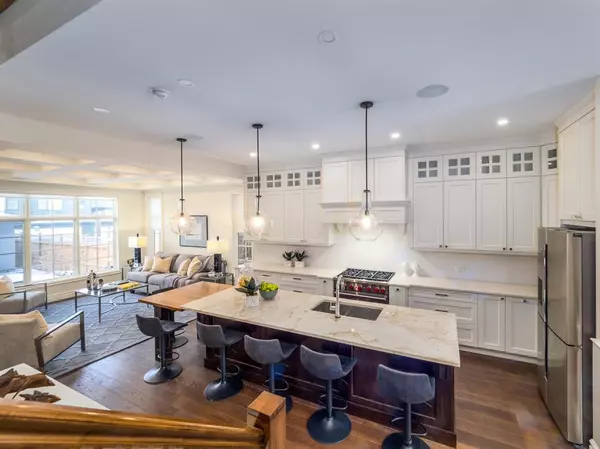$1,250,000
$1,250,000
For more information regarding the value of a property, please contact us for a free consultation.
1914 49 AVE SW Calgary, AB T2T 2V2
4 Beds
5 Baths
2,331 SqFt
Key Details
Sold Price $1,250,000
Property Type Single Family Home
Sub Type Semi Detached (Half Duplex)
Listing Status Sold
Purchase Type For Sale
Square Footage 2,331 sqft
Price per Sqft $536
Subdivision Altadore
MLS® Listing ID A2017082
Sold Date 01/26/23
Style 2 and Half Storey,Side by Side
Bedrooms 4
Full Baths 4
Half Baths 1
Originating Board Calgary
Year Built 2015
Annual Tax Amount $7,292
Tax Year 2022
Lot Size 3,056 Sqft
Acres 0.07
Property Description
Charming French country inspired style meets modern convenience with over 3,000 square feet of living space. Open, light filled main floor with 10 foot flat ceilings, large windows and wide plank hardwood is sure to impress. The serious chef will love the white kitchen with floor to ceiling cabinets, granite topped island and 6 burner Wolf gas stove. Spacious and bright, the main floor living room is a stand out with coffered ceilings and gas fireplace. Guests will love the elegant dining area with wainscotting panels . Mud room and pantry are tucked away from view. Serene second floor primary provides a sumptuous 5 piece ensuite complete with walk in steam shower, dual vanities, soaker tub and heated floor. You will covet the walk in closet with custom maple cabinets, island with extra storage and custom lighting. A second bedroom with ensuite and a full sized laundry room complete this floor. Third level flex space with wet bar leads to a South facing balcony. Third bedroom and bath finish this level. The basement offers another great entertaining space with full size bar, games/media room, bath and 4th bedroom. Both front and backyard are professionally landscaped with native trees and shrubs. Quiet, low maintenance backyard is fully fenced with an outdoor fireplace. This home is loaded with upgrades – heated basement floor, wired for sound on the main floor and master suite, steam shower, air conditioning and heated double garage. A thoughtfully designed and upgraded home close to all levels of schools, off leash parks and bike paths, a short commute to Marda Loop and downtown.
Location
Province AB
County Calgary
Area Cal Zone Cc
Zoning R-C2
Direction S
Rooms
Other Rooms 1
Basement Finished, Full
Interior
Interior Features Breakfast Bar, Built-in Features, Central Vacuum, Closet Organizers, Crown Molding, Double Vanity, High Ceilings, Kitchen Island, Low Flow Plumbing Fixtures, No Animal Home, No Smoking Home, Open Floorplan, Recessed Lighting, Skylight(s), Soaking Tub, Stone Counters, Storage, Sump Pump(s), Walk-In Closet(s), Wet Bar, Wired for Data, Wired for Sound
Heating Forced Air, Natural Gas
Cooling Central Air
Flooring Carpet, Ceramic Tile, Hardwood
Fireplaces Number 2
Fireplaces Type Gas, Living Room, Outside
Appliance Bar Fridge, Central Air Conditioner, Dishwasher, Dryer, Garage Control(s), Gas Stove, Humidifier, Microwave, Range Hood, Refrigerator
Laundry Laundry Room, See Remarks, Sink, Upper Level
Exterior
Parking Features Alley Access, Double Garage Detached, Garage Door Opener, Heated Garage, Insulated
Garage Spaces 2.0
Garage Description Alley Access, Double Garage Detached, Garage Door Opener, Heated Garage, Insulated
Fence Fenced
Community Features Park, Schools Nearby, Playground, Sidewalks, Street Lights, Shopping Nearby
Roof Type Asphalt Shingle
Porch Balcony(s), Patio, See Remarks
Lot Frontage 25.0
Exposure S
Total Parking Spaces 2
Building
Lot Description Back Lane, Back Yard, Few Trees, Low Maintenance Landscape, Street Lighting, Rectangular Lot
Foundation Poured Concrete
Architectural Style 2 and Half Storey, Side by Side
Level or Stories 2 and Half Storey
Structure Type Stone,Stucco,Wood Frame
Others
Restrictions None Known
Tax ID 76585999
Ownership Private
Read Less
Want to know what your home might be worth? Contact us for a FREE valuation!

Our team is ready to help you sell your home for the highest possible price ASAP

