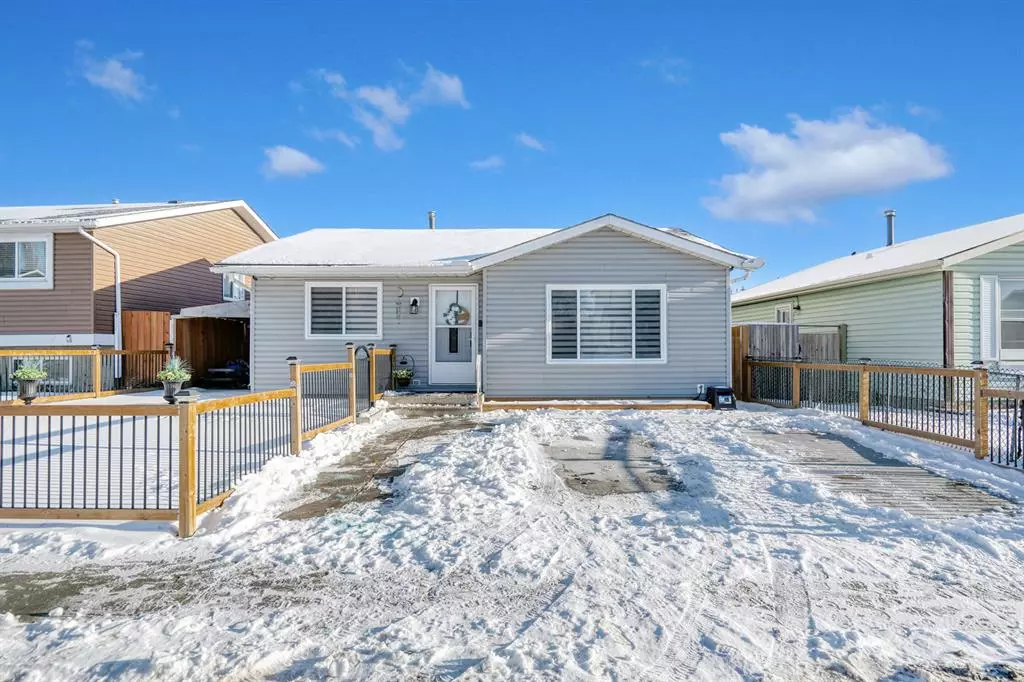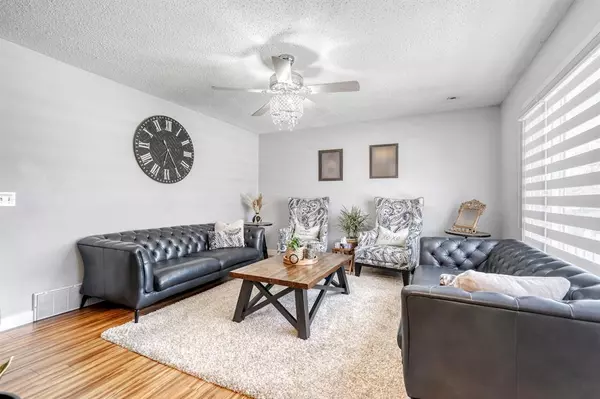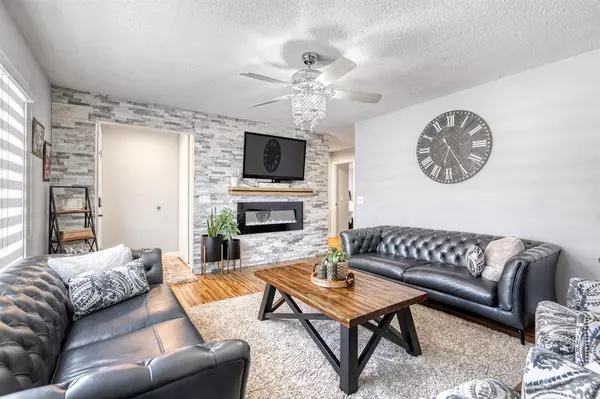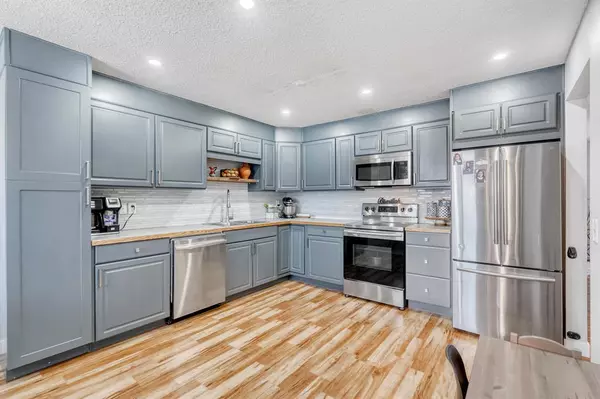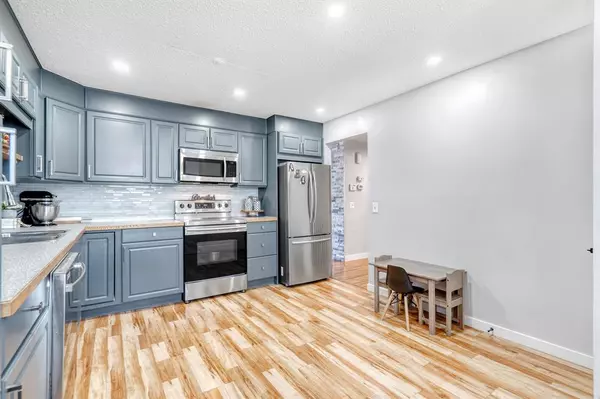$466,000
$449,900
3.6%For more information regarding the value of a property, please contact us for a free consultation.
220 Castlebrook RD NE Calgary, AB T3J 1R1
4 Beds
2 Baths
1,017 SqFt
Key Details
Sold Price $466,000
Property Type Single Family Home
Sub Type Detached
Listing Status Sold
Purchase Type For Sale
Square Footage 1,017 sqft
Price per Sqft $458
Subdivision Castleridge
MLS® Listing ID A2015656
Sold Date 01/26/23
Style Bungalow
Bedrooms 4
Full Baths 2
Originating Board Calgary
Year Built 1981
Annual Tax Amount $2,602
Tax Year 2022
Lot Size 4,294 Sqft
Acres 0.1
Property Description
BEAUTIFULLY UPDATED / ILLEGALLY SUITED / HEATED DOUBLE DETACHED GARAGE PLUS 2 PARKING PADS / RENOVATED KITCHEN & BATHROOM / OUTSTANDING LOCATION/ 2020: ROOF, SIDING, SOD, EXTERIOR CONCRETE. Phenomenal location for this updated, illegally suited home within walking distance to schools, transit and the always popular Prairie Winds Park. Great curb appeal with fenced yards both the in front and back plus 2 extra parking pads on top of the double detached garage – this home was thoughtfully designed to create loads of privacy from the upper and lower levels! Gleaming hardwood floors, a neutral colour pallet and an abundance of natural light grace the main floor. 5 YEAR OLD WINDOWS UPSTAIRS. Elegant lighting + feature wall surrounding the fireplace make the living room an inviting place to put your feet up and unwind. A beautifully updated kitchen inspires culinary creativity featuring stainless steel appliances and trendy blue cabinets. Adjacently the dining room with elegant lighting hosts family meals and guests. 3 bedrooms on this level+ a modernly renovated 4-piece bathroom. The basement has also been updated with a handy separate entrance and the addition of a stylish full kitchen. This level is comfortable and inviting with hardwood floors, an open floor plan and a modern layout. The living room encourages relaxation and the kitchen in classic white boasts an updated backsplash and loads of cabinet space. There is even room for a dining room table beside the kitchen. A great flex space is ideal for a home office, gym, hobbies or additional storage. Also on this level is a large bedroom and a full 4-piece bathroom. Enjoy the outdoors in the huge backyard or in the sunny, fully fenced front yard that connect to each other through a fantastic, covered patio promoting summer barbeques. Parking will never be an issue thanks to the oversized double detached garage, back parking pad with room for an RV and front parking pad that accommodates 2 additional vehicles. All this and an outstanding location mere blocks to Prairie Winds Park boasting a skating rink, tobogganing hill, spray park, wading pool, lazy river, sports fields and courts and much more! Several schools are also within walking distance as are shops, services, transit and numerous parks and playgrounds. This diverse neighbourhood is also part of the Falconridge/Castleridge Community Centre, one of the most active in Calgary with year-round activities for the whole family!
Location
Province AB
County Calgary
Area Cal Zone Ne
Zoning R-C1
Direction NW
Rooms
Basement Separate/Exterior Entry, Finished, Full, Suite
Interior
Interior Features Ceiling Fan(s), Chandelier, Recessed Lighting, Separate Entrance, Soaking Tub, Storage
Heating Forced Air, Natural Gas
Cooling None
Flooring Hardwood, Tile
Fireplaces Number 1
Fireplaces Type Electric, Living Room
Appliance Dishwasher, Dryer, Electric Stove, Microwave Hood Fan, Refrigerator, Washer
Laundry In Basement
Exterior
Parking Features Double Garage Detached, Oversized, Parking Pad, RV Access/Parking
Garage Spaces 2.0
Garage Description Double Garage Detached, Oversized, Parking Pad, RV Access/Parking
Fence Fenced
Community Features Park, Schools Nearby, Playground, Sidewalks, Street Lights, Shopping Nearby
Roof Type Asphalt Shingle
Porch Patio
Lot Frontage 37.73
Total Parking Spaces 6
Building
Lot Description Back Lane, Back Yard, Gazebo, Front Yard, Lawn, Landscaped, Rectangular Lot
Foundation Poured Concrete
Architectural Style Bungalow
Level or Stories One
Structure Type Vinyl Siding,Wood Frame
Others
Restrictions Airspace Restriction,Restrictive Covenant-Building Design/Size,Utility Right Of Way
Tax ID 76807215
Ownership Private
Read Less
Want to know what your home might be worth? Contact us for a FREE valuation!

Our team is ready to help you sell your home for the highest possible price ASAP

