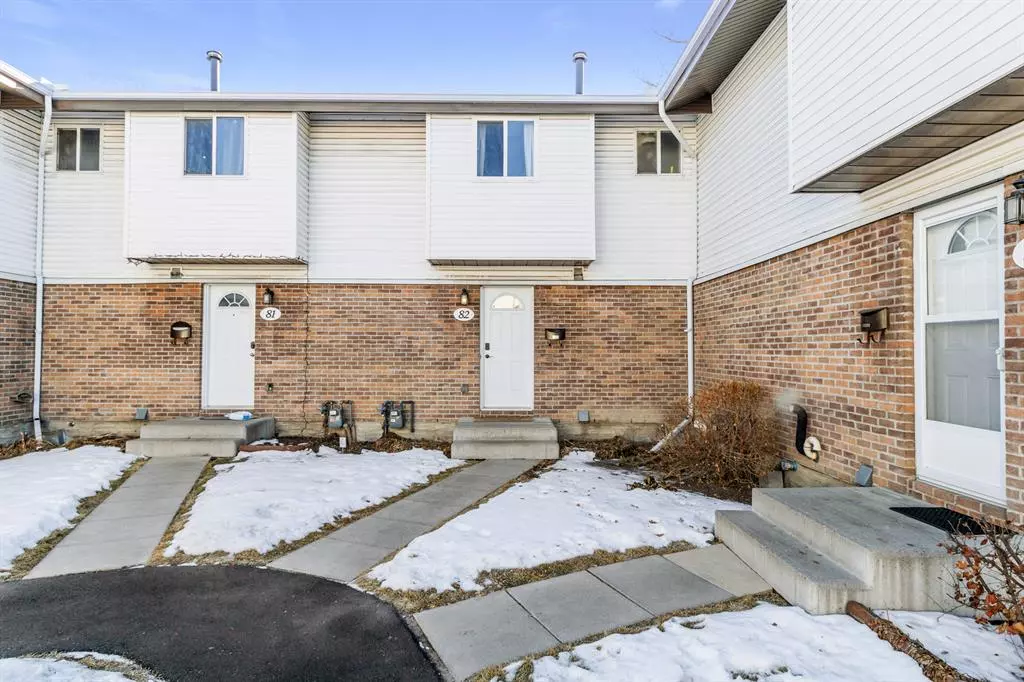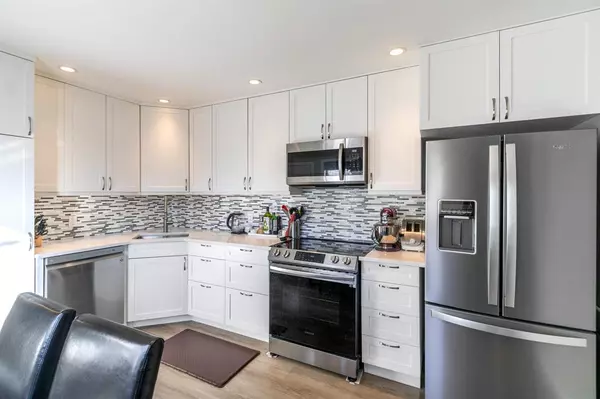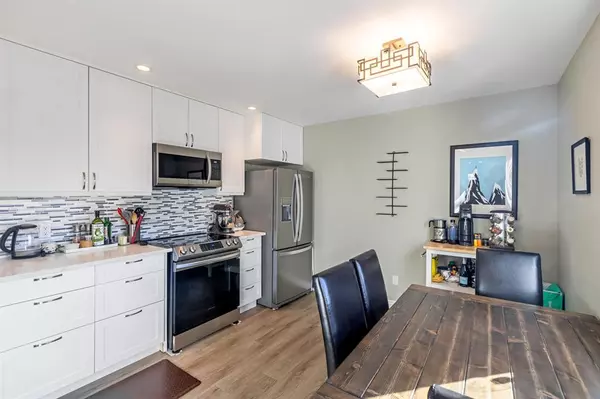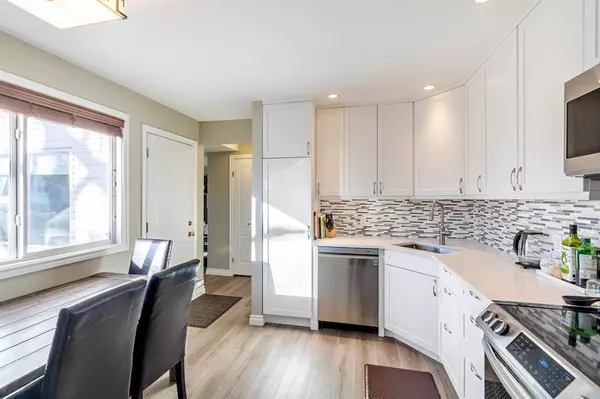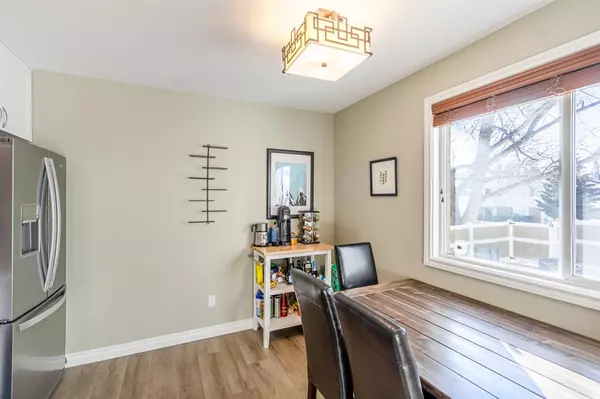$320,000
$299,900
6.7%For more information regarding the value of a property, please contact us for a free consultation.
5103 35 AVE SW #82 Calgary, AB T3E 6L9
3 Beds
2 Baths
1,032 SqFt
Key Details
Sold Price $320,000
Property Type Townhouse
Sub Type Row/Townhouse
Listing Status Sold
Purchase Type For Sale
Square Footage 1,032 sqft
Price per Sqft $310
Subdivision Glenbrook
MLS® Listing ID A2019621
Sold Date 01/26/23
Style 2 Storey
Bedrooms 3
Full Baths 1
Half Baths 1
Condo Fees $377
Originating Board Calgary
Year Built 1976
Annual Tax Amount $1,923
Tax Year 2022
Property Description
Don't miss this wonderfully renovated three bedroom, two-storey townhouse in the popular and mature neighbourhood of Glenbrook! Located just minutes from downtown and nestled away in a quiet area, main floor highlights include a custom, full length white shaker style kitchen cabinetry, quartz counter tops, brand new kitchen appliances, pull-out pantry, soft close hardware, decorative backsplash, undermount sink and overhead pot lighting with a modern flat painted ceiling. The main floor also features new luxury vinyl plank flooring throughout, a bright and spacious living room and a renovated powder room. Upstairs there is an updated common four-piece bathroom and three spacious bedrooms with ample closet space. The lower level offers a laundry room, plenty of space for storage and potential for additional living space. Enjoy the sunny days of summer on the patio in the fully fenced and landscaped backyard with a raised garden bed and a storage shed. Other highlights include newer windows, blown-in attic insulation in 2015, new water heater in 2020 and new carpets in 2021. The complex is well managed and maintained, is family oriented, pet friendly and has a high percentage of owner-occupied units. Located close to all the shops and restaurants in Richmond Square and WestHills Towne Centre, schools, parks, playgrounds, transit and Mount Royal University. Book your viewing today!
Location
Province AB
County Calgary
Area Cal Zone W
Zoning M-C1 d75
Direction W
Rooms
Basement Full, Unfinished
Interior
Interior Features Ceiling Fan(s), Storage
Heating Forced Air, Natural Gas
Cooling None
Flooring Carpet, Tile, Vinyl Plank
Appliance Dishwasher, Dryer, Electric Stove, Microwave Hood Fan, Refrigerator, Washer
Laundry In Unit
Exterior
Parking Features Assigned, Stall
Garage Description Assigned, Stall
Fence Fenced
Community Features Park, Schools Nearby, Playground, Sidewalks, Street Lights, Shopping Nearby
Amenities Available Playground
Roof Type Asphalt Shingle
Porch Patio
Exposure W
Total Parking Spaces 1
Building
Lot Description Lawn, Low Maintenance Landscape, Irregular Lot, Level
Foundation Poured Concrete
Architectural Style 2 Storey
Level or Stories Two
Structure Type Brick,Vinyl Siding,Wood Frame
Others
HOA Fee Include Common Area Maintenance,Insurance,Professional Management,Reserve Fund Contributions,Snow Removal
Restrictions Easement Registered On Title,Utility Right Of Way
Ownership Private
Pets Allowed Restrictions, Yes
Read Less
Want to know what your home might be worth? Contact us for a FREE valuation!

Our team is ready to help you sell your home for the highest possible price ASAP

