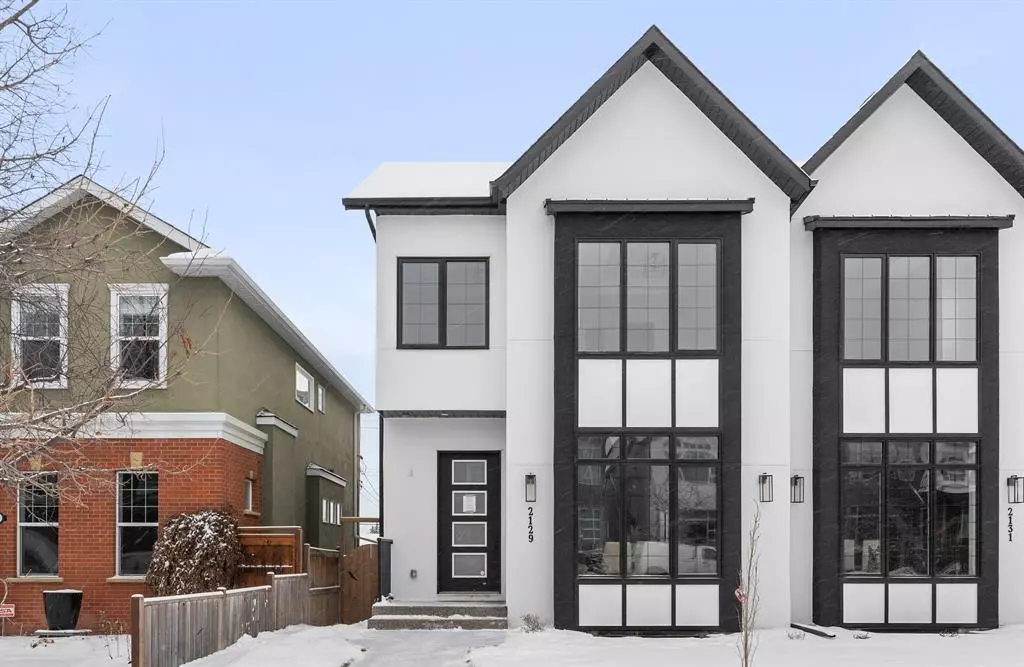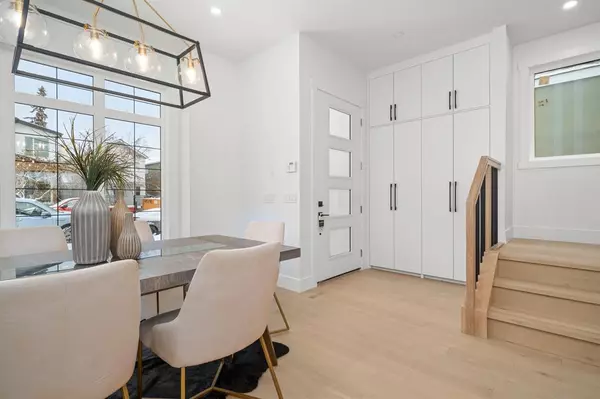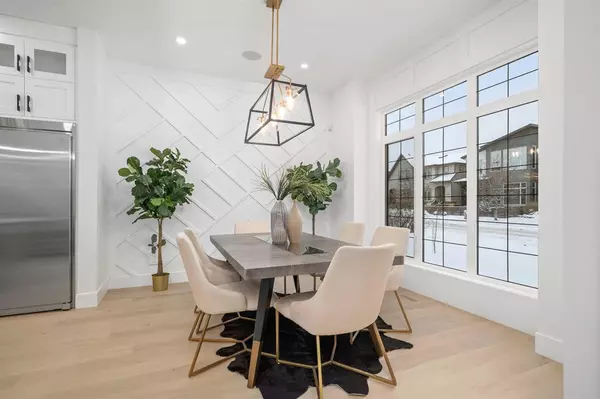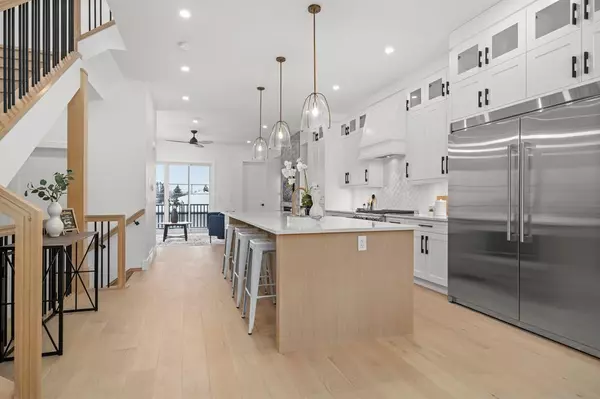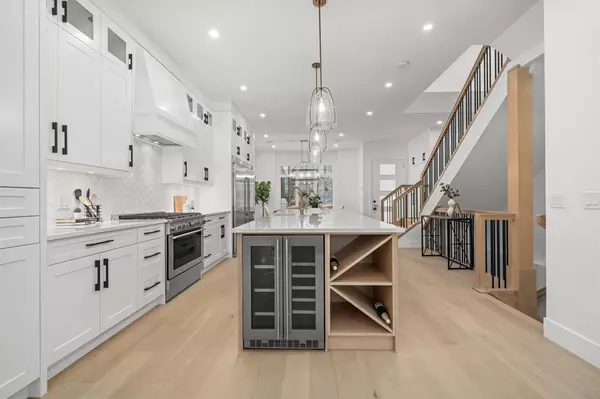$1,095,000
$1,099,900
0.4%For more information regarding the value of a property, please contact us for a free consultation.
2129 32 AVE SW Calgary, AB T2T 1W9
4 Beds
4 Baths
1,906 SqFt
Key Details
Sold Price $1,095,000
Property Type Single Family Home
Sub Type Semi Detached (Half Duplex)
Listing Status Sold
Purchase Type For Sale
Square Footage 1,906 sqft
Price per Sqft $574
Subdivision Richmond
MLS® Listing ID A2014591
Sold Date 01/25/23
Style 2 Storey,Side by Side
Bedrooms 4
Full Baths 3
Half Baths 1
Originating Board Calgary
Year Built 2022
Annual Tax Amount $4,436
Tax Year 2022
Lot Size 3,122 Sqft
Acres 0.07
Property Description
NEWLY BUILT LUXURIOUS HOME IN THE HEART OF RICHMOND METICULOUSLY DESIGNED TO PERFECTLY BALANCE BEAUTY WITH COMFORT! THIS SOPHISTICATED HOME OFFERS SEEMINGLY ENDLESS UPGRADES AND EXTRAS INCLUDING A LANDSCAPED SOUTH-FACING BACKYARD, A FULLY FINISHED BASEMENT with a wet bar and flex space for an office and an unsurpassable location just a SHORT WALK TO MARDA LOOP. The quality craftsmanship is evident immediately upon entry with an open and airy floor plan that boasts HARDWOOD FLOORS, 10' CEILINGS, DESIGNER LIGHTING, BUILT-IN SPEAKERS, ROUGHED-IN A/C and HOT WATER ON DEMAND. Beautifully designed with a gorgeous feature wall and oversized window the dining room is an elegant backdrop to all of your entertaining. Culinary adventures await in the GOURMET KITCHEN featuring an INDUSTRIAL SIZED FRIDGE/FREEZER, A 6- BURNER GAS STOVE, A MASSIVE BREAKFAST BAR ISLAND, a plethora of FULL-HEIGHT CABINETS, timeless HERRINGBONE TILE backsplash and a handy BEVERAGE CENTRE for easy drink refills. Spacious and bright the living room invites relaxation in front of the LINEAR FLOOR TO CEILING TILED FIREPLACE flanked by BUILT-INS. OVERSIZED PATIO SLIDERS stream in natural light and open to the full-width deck for seamless indoor/outdoor living. This level is completed by a mud room with built-in storage and a glamorous powder room with a chic wallpaper feature wall. The same stunning HARDWOOD FLOORING IS CONTINUED ON THE UPPER LEVEL. The primary suite is a lavish retreat with sunny south exposure, a wallpaper feature wall with LED lighting (you can even choose the wallpaper from pre-selected options!), grand TRAY CEILING and a huge CUSTOM CLOSET with plenty of room for even the most extensive wardrobes. Opulent yet inviting the SPA-INSPIRED ENSUITE will have you feeling spoiled daily thanks to the ELECTRIC HEATED FLOORS, DUAL SINKS, DEEP SOAKER TUB and LUXURIOUS STEAM SHOWER. 2 additional spacious bedrooms both have tray ceilings, generous floor plans and share the stylish family bathroom. The convenient UPPER LEVEL LAUNDRY ROOM makes laundry less of a chore with a sink, hanging and folding room, storage cabinets and an upscale design. Gather in the rec room in the FINISHED BASEMENT for movies and games then refill your drink or grab a snack at the WET BAR. A great FLEX ROOM can easily be enclosed to create a private kid's playroom or office. A 4TH BEDROOM for guests includes a walk-in closet and is handily located near the 4-piece bathroom on this level with the same quality finishes as the rest of the home. This level is also ROUGHED IN FOR IN-FLOOR HEATING. Fully landscaped, the SOUTH FACING BACKYARD entices summer barbeques on the EXPANSIVE DECK while kids and pets play in the grassy yard, privately nestled behind the DOUBLE DETACHED GARAGE. Located in an unbeatable inner-city location that is close to downtown, schools, parks, walking paths and trendy Marda Loop!
Location
Province AB
County Calgary
Area Cal Zone Cc
Zoning R-C2
Direction N
Rooms
Other Rooms 1
Basement Finished, Full
Interior
Interior Features Built-in Features, Ceiling Fan(s), Chandelier, Closet Organizers, Double Vanity, High Ceilings, Kitchen Island, Low Flow Plumbing Fixtures, No Animal Home, No Smoking Home, Open Floorplan, Recessed Lighting, Soaking Tub, Storage, Tray Ceiling(s), Walk-In Closet(s), Wet Bar, Wired for Sound
Heating Electric, In Floor Roughed-In, Forced Air, Natural Gas
Cooling Rough-In
Flooring Carpet, Hardwood, Tile
Fireplaces Number 1
Fireplaces Type Gas, Living Room
Appliance Bar Fridge, Dishwasher, Dryer, Garage Control(s), Gas Stove, Microwave, Range Hood, Refrigerator, Washer, Wine Refrigerator
Laundry Sink, Upper Level
Exterior
Parking Features Double Garage Detached
Garage Spaces 2.0
Garage Description Double Garage Detached
Fence Fenced
Community Features Park, Schools Nearby, Playground, Sidewalks, Street Lights, Shopping Nearby
Roof Type Asphalt Shingle
Porch Deck
Lot Frontage 25.0
Exposure N
Total Parking Spaces 2
Building
Lot Description Back Lane, Back Yard, Front Yard, Landscaped, Rectangular Lot
Foundation Poured Concrete
Architectural Style 2 Storey, Side by Side
Level or Stories Two
Structure Type Stucco
New Construction 1
Others
Restrictions None Known
Tax ID 76469413
Ownership Private
Read Less
Want to know what your home might be worth? Contact us for a FREE valuation!

Our team is ready to help you sell your home for the highest possible price ASAP

