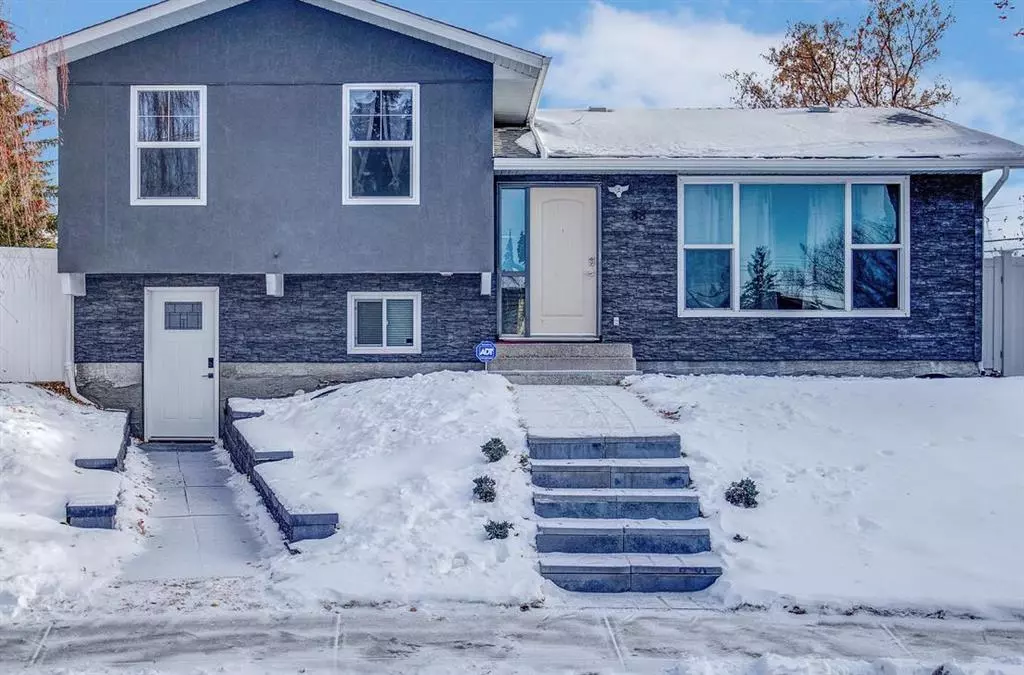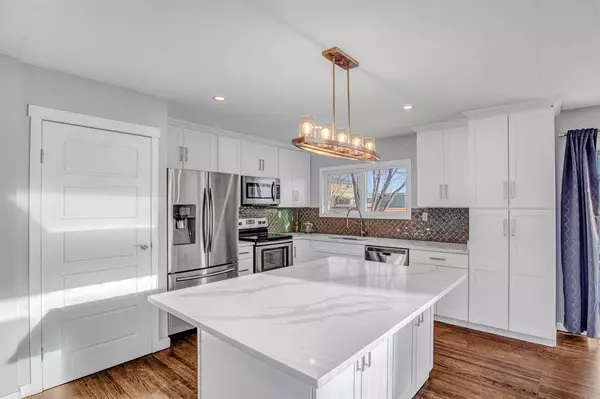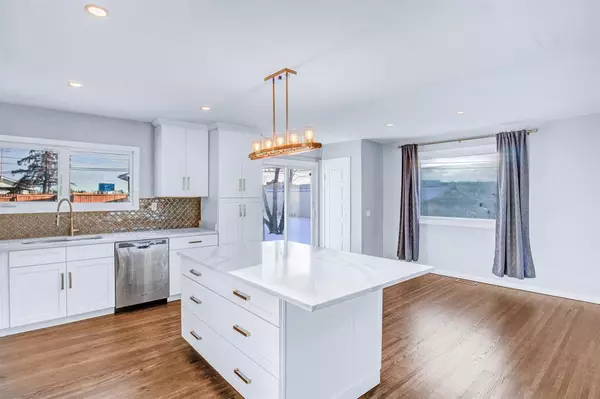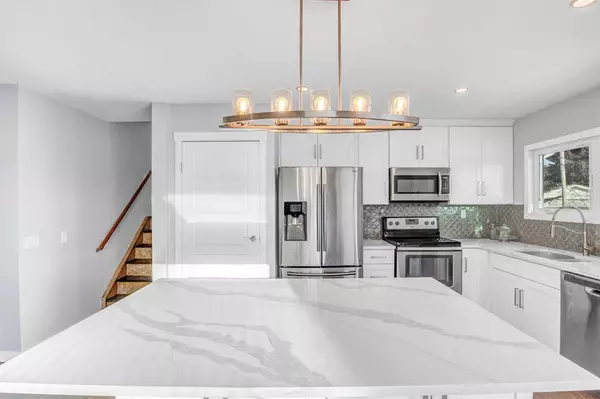$472,500
$479,900
1.5%For more information regarding the value of a property, please contact us for a free consultation.
88 Pensacola Close SE Calgary, AB T2A 2K4
3 Beds
3 Baths
1,238 SqFt
Key Details
Sold Price $472,500
Property Type Single Family Home
Sub Type Detached
Listing Status Sold
Purchase Type For Sale
Square Footage 1,238 sqft
Price per Sqft $381
Subdivision Penbrooke Meadows
MLS® Listing ID A2015783
Sold Date 01/25/23
Style 3 Level Split
Bedrooms 3
Full Baths 2
Half Baths 1
Originating Board Calgary
Year Built 1970
Annual Tax Amount $2,495
Tax Year 2022
Lot Size 9,353 Sqft
Acres 0.21
Property Description
Beautifully renovated home on a HUGE lot with Southeast facing backyard! Outside is gorgeous with fantastic curb appeal, nicest on the block! New WINDOWS throughout and ROOF recently redone. A modern design with wall-to-wall real HARDWOOD floors, stunning new kitchen with QUARTZ counters, soft close doors, STAINLESS STEEL appliances and more. This home boasts tons of natural light. Bathroom is a full 4 piece and completely redone and all the bedrooms are ample including your Primary with ENSUITE bathroom. Your basement suite (illegal) features a separate entrance, 3-piece bathroom and stainless-steel appliances. Other featured include OVERSIZED 2 CAR GARAGE, AIR CONDITIONING,, R.V. parking with 2 gates, a yard will be the envy of your neighbours. Close to shopping, schools and transit. A must see!
Location
Province AB
County Calgary
Area Cal Zone E
Zoning R-C1
Direction NW
Rooms
Other Rooms 1
Basement Crawl Space, Separate/Exterior Entry, Finished, Full, Suite
Interior
Interior Features Kitchen Island, No Animal Home, No Smoking Home, Open Floorplan, Separate Entrance
Heating Forced Air
Cooling Central Air
Flooring Hardwood
Appliance Central Air Conditioner, Dishwasher, Dryer, Microwave Hood Fan, Other, Refrigerator, See Remarks, Stove(s), Washer
Laundry In Basement
Exterior
Parking Features Double Garage Detached, RV Access/Parking
Garage Spaces 2.0
Garage Description Double Garage Detached, RV Access/Parking
Fence Fenced
Community Features Other, Schools Nearby, Sidewalks, Shopping Nearby
Roof Type Asphalt Shingle
Porch Deck, Other
Lot Frontage 38.13
Total Parking Spaces 2
Building
Lot Description Back Lane, Back Yard, Front Yard, Lawn, No Neighbours Behind, Other
Foundation Poured Concrete
Architectural Style 3 Level Split
Level or Stories 3 Level Split
Structure Type Stone,Stucco
Others
Restrictions None Known
Tax ID 76417565
Ownership Private
Read Less
Want to know what your home might be worth? Contact us for a FREE valuation!

Our team is ready to help you sell your home for the highest possible price ASAP





