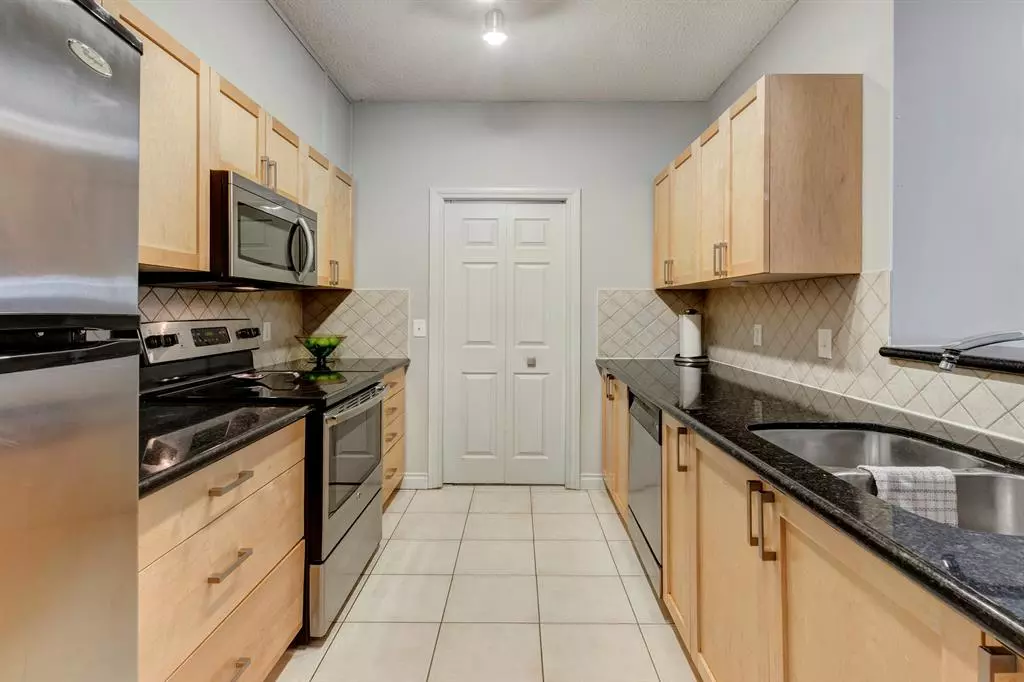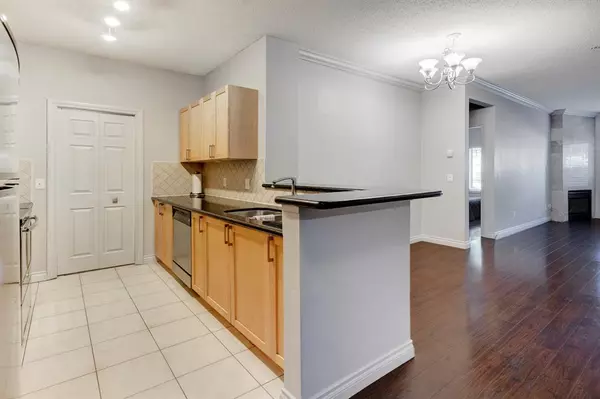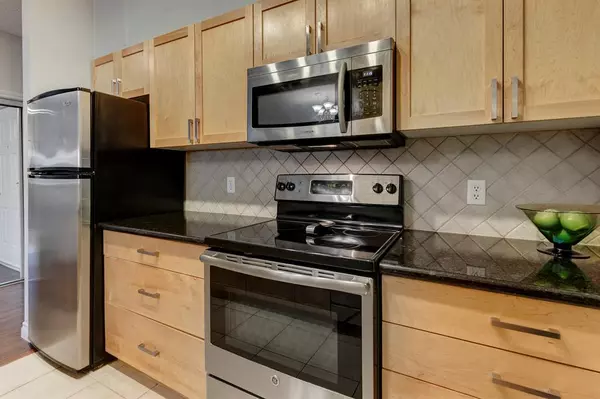$297,000
$309,900
4.2%For more information regarding the value of a property, please contact us for a free consultation.
3810 43 ST SW #112 Calgary, AB T2E 7T7
2 Beds
2 Baths
981 SqFt
Key Details
Sold Price $297,000
Property Type Condo
Sub Type Apartment
Listing Status Sold
Purchase Type For Sale
Square Footage 981 sqft
Price per Sqft $302
Subdivision Glenbrook
MLS® Listing ID A2017152
Sold Date 01/24/23
Style Apartment
Bedrooms 2
Full Baths 2
Condo Fees $548/mo
Originating Board Calgary
Year Built 2006
Annual Tax Amount $1,851
Tax Year 2022
Property Description
Check out this fantastic 2 bedroom unit in popular Glenbrook with quick access to shopping, schools & major roads! Centrally located on the main floor this unit offers quick access for those with a busy lifestyle to head out the building entrance door or straight down the elevator to the parkade! As you enter the unit you will find to the left the long & functional kitchen featuring granite countertops, maple cabinetry & dual sinks. Stainless steel appliance package includes microwave/hoodfan to keep your counters open for workspace & your small appliances. There is a handy breakfast bar for quick meals & great for entertaining. Tiled kitchen flooring leads directly into the laundry/pantry closet. Having laundry that it is tucked away is ideal so it keeps the noise down while you enjoy the living areas. Opposite side of the kitchen find the handy den which is a nice size & is currently hosting a fitted desktop, optional for the new buyer. The dining area is a nice size for your table set and this open concept living space is so flexible for your needs. The lovely laminate flooring flows from the entrance through the remainder of the main living spaces & bedrooms. The living room features a cozy fireplace for the cooler nights. Large windows let in the natural light. There is a patio door access from the living room onto a cute covered patio to enjoy the evening sun & offers a gasline for your BBQ. Left of the living room find the master suite with dual wall lamps to frame your bed. A large room to fit all your furniture. There is a walk-through closet that gives direct access to your private ensuite. Showcasing gorgeous countertops, a stylish sink, a soaker tub + a separate shower! On the opposite side of the unit is located the second good sized bedroom which also offers access to the patio. This could alternatively be used as an excellent home office or guest room. Another full bathroom is stunning with fabulous countertops, funky sink & tub/shower combo. Underground parking stall & storage unit complete this great home package. Walk to shopping, playground, schools, parks, & the bus/bus terminal for multi-route options. Quick drive to Sarcee Trail, 37 St, Mount Royal University or head downtown! Less than 15 mins to either Rockyview or Foothills hospitals too. This fantastic main floor unit is ideal for singles, couples, roommates, single parents and is accessible for those with mobility issues. One dog or 2 cats are allowed following bylaws & with board approval. Check this out today, possession negotiable.
Location
Province AB
County Calgary
Area Cal Zone W
Zoning M-C2
Direction W
Rooms
Other Rooms 1
Interior
Interior Features Breakfast Bar, Elevator, Granite Counters, Open Floorplan
Heating In Floor
Cooling None
Flooring Carpet, Ceramic Tile, Laminate
Fireplaces Number 1
Fireplaces Type Gas, Living Room
Appliance Dishwasher, ENERGY STAR Qualified Refrigerator, Microwave Hood Fan, Stove(s), Washer/Dryer Stacked, Window Coverings
Laundry In Unit
Exterior
Parking Features Assigned, Stall, Underground
Garage Description Assigned, Stall, Underground
Community Features Schools Nearby, Playground, Sidewalks, Street Lights, Tennis Court(s), Shopping Nearby
Amenities Available Elevator(s)
Roof Type Asphalt Shingle
Accessibility Accessible Approach with Ramp
Porch Patio
Exposure W
Total Parking Spaces 1
Building
Lot Description Landscaped, Level, Treed
Story 4
Architectural Style Apartment
Level or Stories Single Level Unit
Structure Type Brick,Vinyl Siding,Wood Frame
Others
HOA Fee Include Amenities of HOA/Condo,Common Area Maintenance,Heat,Insurance,Parking,Professional Management,Reserve Fund Contributions,Sewer,Trash,Water
Restrictions Pet Restrictions or Board approval Required
Ownership Private
Pets Allowed Restrictions, Cats OK, Dogs OK, Yes
Read Less
Want to know what your home might be worth? Contact us for a FREE valuation!

Our team is ready to help you sell your home for the highest possible price ASAP





