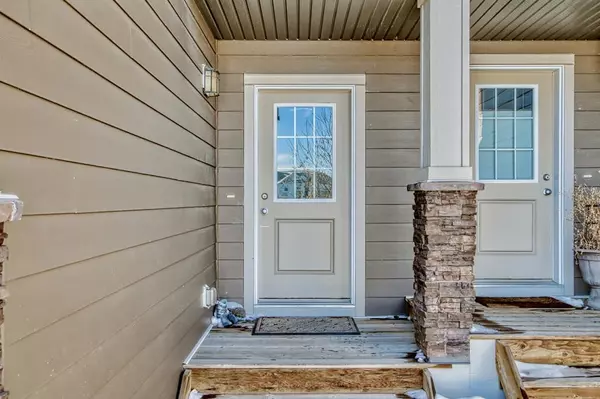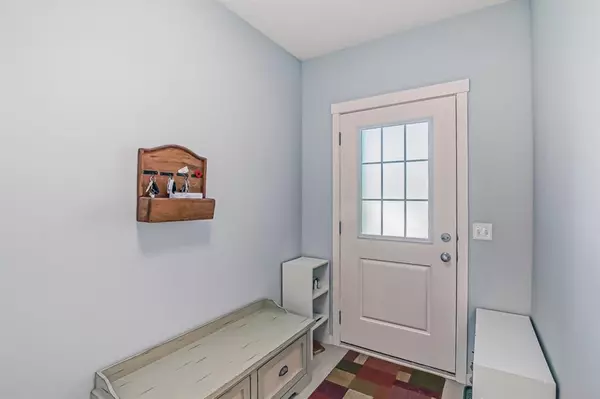$395,000
$410,000
3.7%For more information regarding the value of a property, please contact us for a free consultation.
101 Sunset DR #647 Cochrane, AB T4C 0W8
3 Beds
4 Baths
1,352 SqFt
Key Details
Sold Price $395,000
Property Type Townhouse
Sub Type Row/Townhouse
Listing Status Sold
Purchase Type For Sale
Square Footage 1,352 sqft
Price per Sqft $292
Subdivision Sunset Ridge
MLS® Listing ID A2012022
Sold Date 01/24/23
Style 4 Level Split
Bedrooms 3
Full Baths 2
Half Baths 2
Condo Fees $272
Originating Board Calgary
Year Built 2014
Annual Tax Amount $2,373
Tax Year 2022
Lot Size 1,691 Sqft
Acres 0.04
Property Description
Welcome Home! Unobstructed million dollar panoramic mountain views. Enjoy the pristine natural views in this well cared for fully developed 3 bedroom 4 bathroom walkout townhome in the peaceful and highly sought after community of Sunset Ridge. With 1728 square feet of living space the exquisite main floor features 9' ceilings and a modern open layout with laminate flooring throughout and huge windows bringing in loads of natural light. Open concept kitchen, dining and living room. The kitchen comes with stainless steel appliances, pantry, granite countertops, large centre island and white modern full length cabinetry offering plenty of counter and storage space. Step outside onto the private deck and enjoy the peace and tranquillity of the mountain views. Half bath powder room finishes off this level. Head up a set of stairs to the two spacious spare/guest bedrooms and a private 4 piece bathroom. The top level features a huge primary bedroom retreat with walk-in closet and 4 piece ensuite with separate linen closet and laundry room with a full size washer and dryer. The walkout basement is highlighted by 9' ceilings as well, and has a huge great room/media room with sliding patio doors to a private concrete patio perfect for outdoor entertaining. There is a 2 piece bathroom and huge crawl space with ample storage. Single attached garage and driveway for additional parking. Low condo fees including full exterior maintenance. Close to all amenities and a short drive to the mountains. Another well built Calbridge masterpiece. Call today for your private viewing. Pride of ownership is apparent in this home!
Location
Province AB
County Rocky View County
Zoning C-N
Direction SE
Rooms
Other Rooms 1
Basement Finished, Walk-Out
Interior
Interior Features Granite Counters, High Ceilings, Kitchen Island, Open Floorplan, Pantry, Separate Entrance, Vinyl Windows, Walk-In Closet(s)
Heating Forced Air, Natural Gas
Cooling None
Flooring Carpet, Laminate, Tile
Appliance Dishwasher, Dryer, Garage Control(s), Microwave Hood Fan, Refrigerator, Stove(s), Washer, Window Coverings
Laundry Upper Level
Exterior
Parking Features Additional Parking, Concrete Driveway, Garage Door Opener, Garage Faces Front, Insulated, Single Garage Attached
Garage Spaces 1.0
Garage Description Additional Parking, Concrete Driveway, Garage Door Opener, Garage Faces Front, Insulated, Single Garage Attached
Fence Partial
Community Features Park, Schools Nearby, Playground, Sidewalks, Street Lights, Shopping Nearby
Amenities Available Snow Removal, Trash, Visitor Parking
Roof Type Asphalt Shingle
Porch Balcony(s), Patio
Lot Frontage 18.01
Exposure NW,SE
Total Parking Spaces 2
Building
Lot Description Back Yard, Backs on to Park/Green Space, Lawn, No Neighbours Behind, Landscaped, Rectangular Lot, Views
Foundation Poured Concrete
Architectural Style 4 Level Split
Level or Stories 4 Level Split
Structure Type Composite Siding,Stone,Wood Frame
Others
HOA Fee Include Common Area Maintenance,Maintenance Grounds,Professional Management,Reserve Fund Contributions,Snow Removal,Trash
Restrictions Board Approval,Pet Restrictions or Board approval Required,Restrictive Covenant-Building Design/Size,Utility Right Of Way
Tax ID 75830684
Ownership Private
Pets Allowed Restrictions, Yes
Read Less
Want to know what your home might be worth? Contact us for a FREE valuation!

Our team is ready to help you sell your home for the highest possible price ASAP






